
- 128 pages
- English
- ePUB (mobile friendly)
- Available on iOS & Android
eBook - ePub
Building Washington National Cathedral
About this book
Step inside Washington's own Gothic cathedral
Despite being built entirely during the 20th century (1907-1990), the techniques used to construct the Washington National Cathedral were the same as those used on the centuries-old Gothic churches in Europe. What powered the larger tools and cranes was different, but otherwise, the processes, ordering, and artistic finishing were almost entirely medieval. The last time a building of this magnitude was built using these techniques, cameras did not exist. Images of America: Building Washington National Cathedral divides the 20th century into decades to detail what must be the first published beginning-to-completion photographic record of the construction of a Gothic cathedral.
Frequently asked questions
Yes, you can cancel anytime from the Subscription tab in your account settings on the Perlego website. Your subscription will stay active until the end of your current billing period. Learn how to cancel your subscription.
No, books cannot be downloaded as external files, such as PDFs, for use outside of Perlego. However, you can download books within the Perlego app for offline reading on mobile or tablet. Learn more here.
Perlego offers two plans: Essential and Complete
- Essential is ideal for learners and professionals who enjoy exploring a wide range of subjects. Access the Essential Library with 800,000+ trusted titles and best-sellers across business, personal growth, and the humanities. Includes unlimited reading time and Standard Read Aloud voice.
- Complete: Perfect for advanced learners and researchers needing full, unrestricted access. Unlock 1.4M+ books across hundreds of subjects, including academic and specialized titles. The Complete Plan also includes advanced features like Premium Read Aloud and Research Assistant.
We are an online textbook subscription service, where you can get access to an entire online library for less than the price of a single book per month. With over 1 million books across 1000+ topics, we’ve got you covered! Learn more here.
Look out for the read-aloud symbol on your next book to see if you can listen to it. The read-aloud tool reads text aloud for you, highlighting the text as it is being read. You can pause it, speed it up and slow it down. Learn more here.
Yes! You can use the Perlego app on both iOS or Android devices to read anytime, anywhere — even offline. Perfect for commutes or when you’re on the go.
Please note we cannot support devices running on iOS 13 and Android 7 or earlier. Learn more about using the app.
Please note we cannot support devices running on iOS 13 and Android 7 or earlier. Learn more about using the app.
Yes, you can access Building Washington National Cathedral by R. Andrew Bittner in PDF and/or ePUB format, as well as other popular books in History & Architecture General. We have over one million books available in our catalogue for you to explore.
Information
One
1891–1910

PEACE CROSS. On October 23, 1898, after the cessation of hostilities in the Spanish-American War but before the ratification of the Treaty of Paris, Washington National Cathedral’s founders dedicated a Peace Cross on their newly acquired Mount St. Alban property. Pres. William McKinley attended the service dedicating that cross, which faces the Capitol and celebrates both the founding of the cathedral and the end of the war. (LOC.)

A BIG DOMED CHURCH. The first plan for the Washington National Cathedral was a large Classical Renaissance–style church, designed by Ernest Flagg. The style and the plan were chosen by an illustrious committee of important church leaders, as well as highly regarded artists, architects, landscape architects, and other relevant experts. However, there were still powerful individuals who were seeing things differently; favoring the English Gothic architectural style. Flagg was also asked to submit a plan for the new National Cathedral School for Girls. The plan Flagg delivered for the school almost doubled the proposed budget for that building. Flagg and his plan for the cathedral were out. (WNC.)
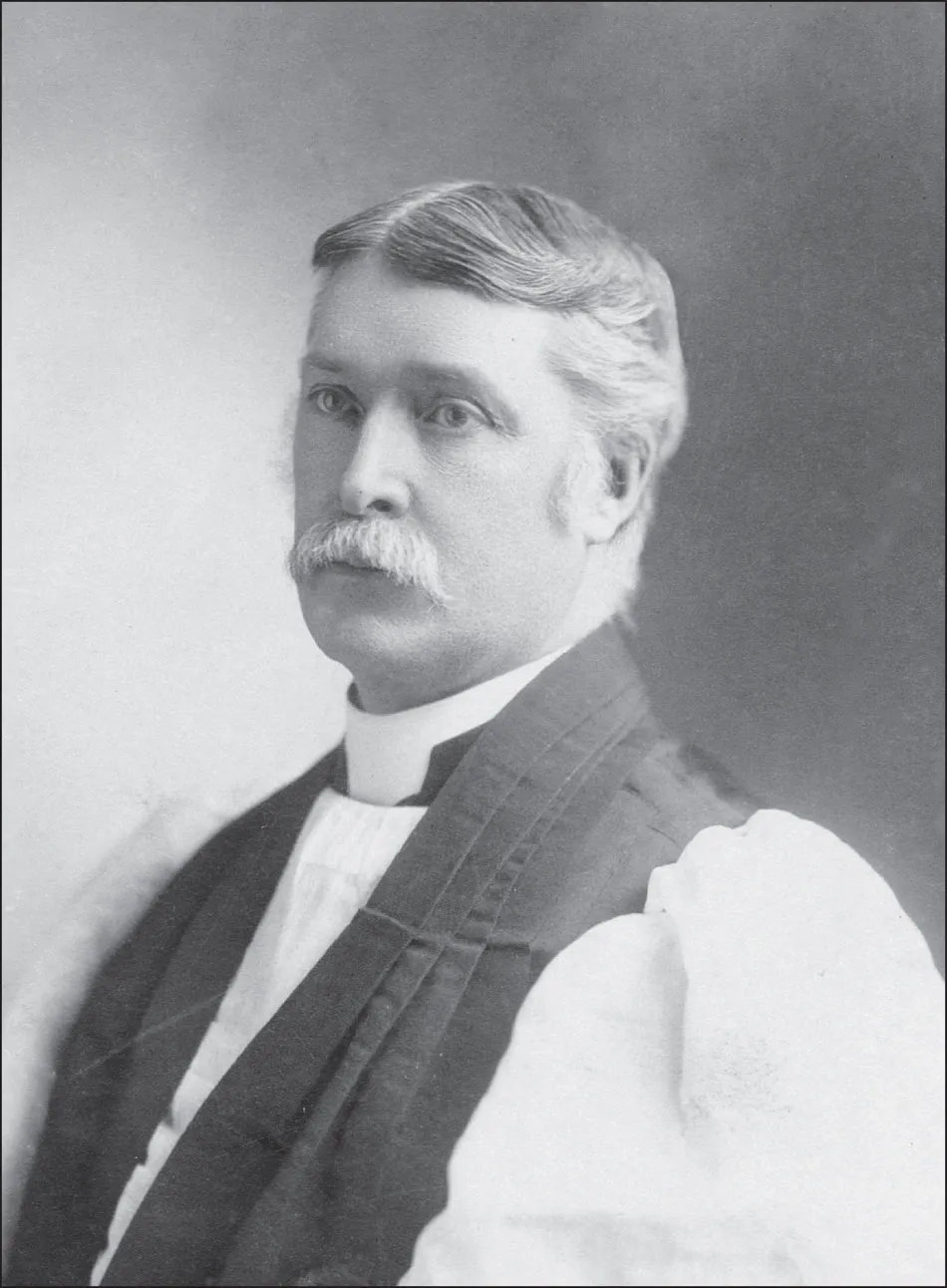
BISHOP SATTERLEE. Henry Yates Satterlee was born in New York City in 1843, educated at Columbia University and the General Theological Seminary, and ordained an Episcopal priest in 1867. On March 26, 1896, after serving as rector of New York City’s Calvary Church for 14 years, Satterlee was consecrated as the first bishop of a new Episcopal Diocese of Washington, DC, the very existence of which seemed to be predicated, at least in part, on plans to construct Washington National Cathedral. Satterlee felt that the Gothic style was the one and only style suitable for a church building of this magnitude and importance. (WNC.)
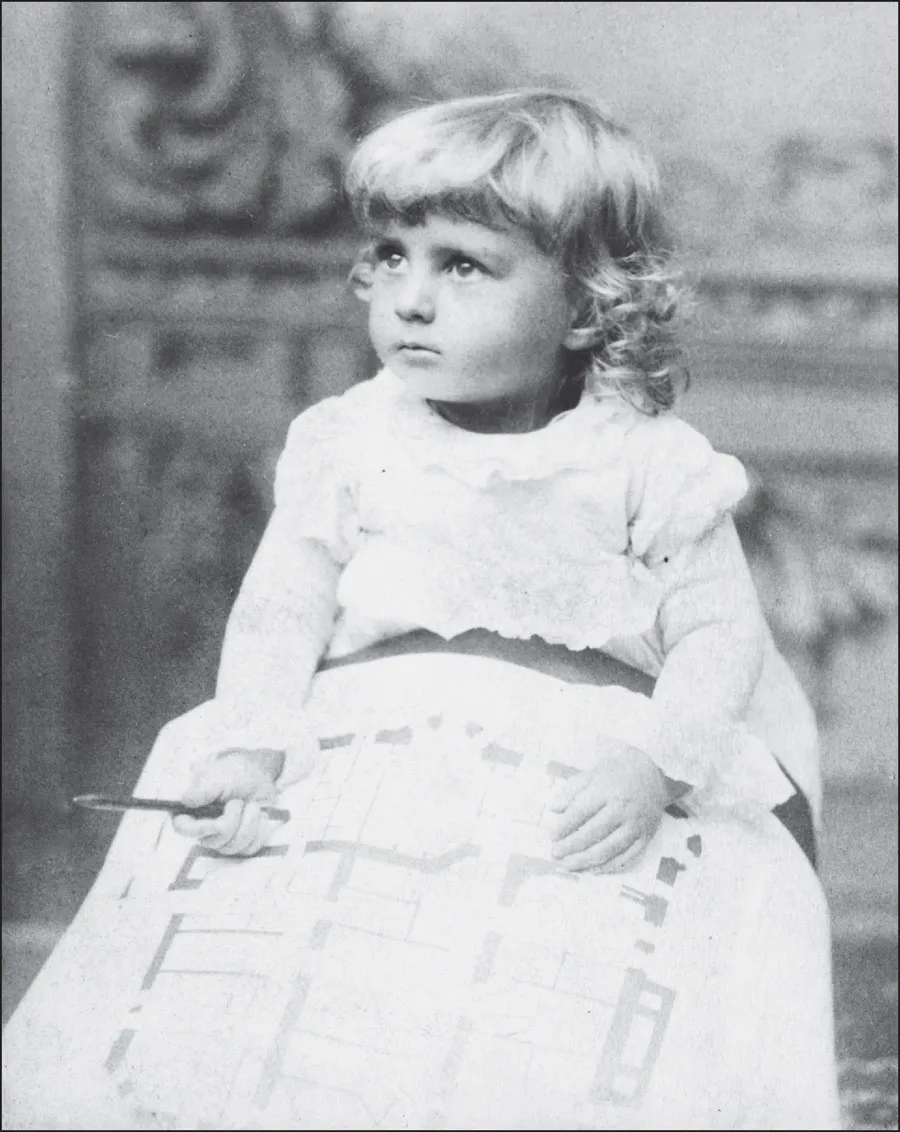
PHILIP HUBERT FROHMAN. Philip Hubert Frohman was born in 1887, the grandson of renowned architect Philip Hubert. This early childhood photograph suggests a strong family affinity for the architectural profession. Around the age of seven, Frohman became aware of the Episcopal Church’s plans to build a great Classical Renaissance–style cathedral in Washington, DC. Immediately, he decided the new cathedral needed to be Gothic in architectural style and that he wanted to be its architect. He declared his intent to become a church builder at 11. As a student at Throop Polytechnic, he designed his first fully functional home at the age of 14 and achieved his architectural degree at 16. At the age of 20, he became the youngest person to ever receive an architectural license in California. By his first visit to Washington, at age 27, the architectural style of the new cathedral had been changed to Gothic and construction was underway. At the age of 34, Frohman signed the contract that would make him Washington National Cathedral’s chief architect for over 50 years. (WNC.)
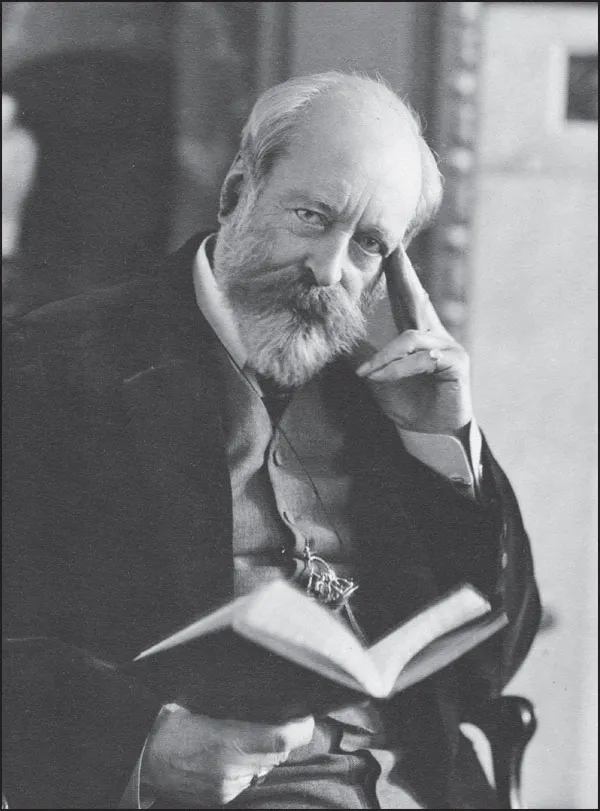
GEORGE FREDERICK BODLEY AND HENRY VAUGHAN. When it was decided the architectural style of Washington National Cathedral would be English Gothic, Bishop Henry Yates Satterlee chose an eminent British Gothic Revivalist, George Frederick Bodley (right), as the cathedral’s primary architect, supported by another noteworthy Gothic Revival–style architect, Henry Vaughan (below). While Bodley is credited with the original drawings for the new Gothic church building, he would pass away within one month of the setting of the cathedral’s foundation stone. Vaughan would continue to work as the cathedral’s sole architect, refining and implementing Bodley’s plans until own death in 1917. The cathedral’s first chapel, Bethlehem Chapel, is considered a masterwork of Vaughan’s career. (Both, WNC.)
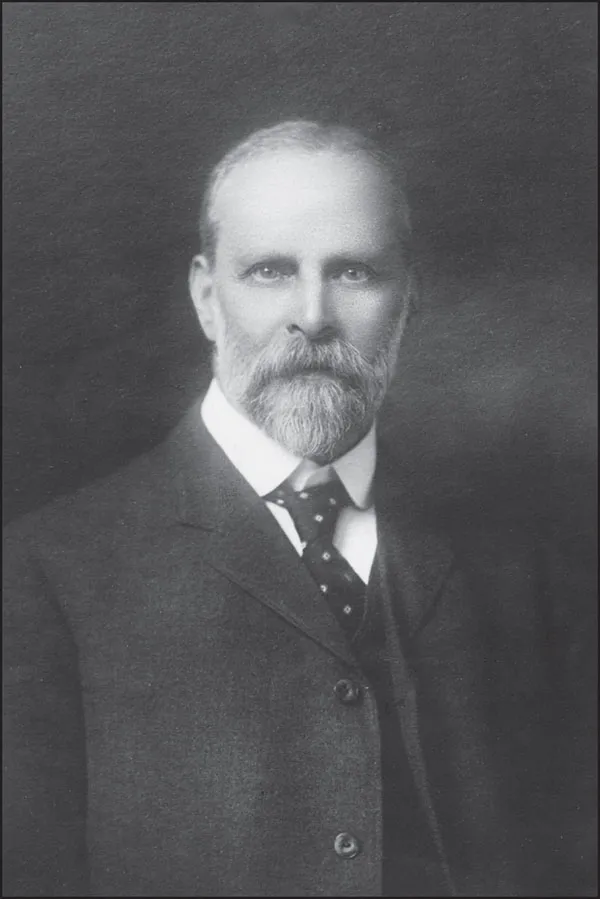

THE FOUNDATION STONE. Bishop Henry Yates Satterlee knew the Gothic architectural style had its roots in medieval Roman Catholic Europe and that his new American Protestant Gothic cathedral might lack for any experience similar to the Roman Catholic regard and veneration of relics. Satterlee’s solution was to bring stones from thought-provoking locations in religious, American, or even world history and place them in important locations throughout the church. The cathedral’s foundation stone was the first of many such stones. A fieldstone was brought from a sheep field near Bethlehem and inscribed with the cathedral’s founding statement, “The Word was made flesh, and dwelt among us.” The Bethlehem stone was then set into a larger piece of American granite, on which the cathedral’s official name, the Cathedral Church of St. Peter and St. Paul, was carved, along with the cathedral’s founding day, the Feast of St. Michael and All Angels, and year, AD 1907. (WNC.)

FOUNDATION STONE SERVICE. On September 29, 1907, the Feast of St. Michael and All Angels, over 10,000 people gathered on Mount St. Alban to witness the dedication of Washington National Cathedral’s foundation stone. Although the future building site was still mostly wooded hilltop, the service’s processional (above) came from west to east, down the length of what would eventually be the cathedral’s center aisle. The foundation stone (below) was placed at the east end of the cathedral’s footprint-to-be, with a VIP grandstand beyond. In attendance in the grandstand are Pres. Theodore Roosevelt, Bishop Henry Yates Satterlee, architect Henry Vaughan, Adm. George Dewey, and a long list of bishops and clergy from across the country and around the world. (Both, WNC.)
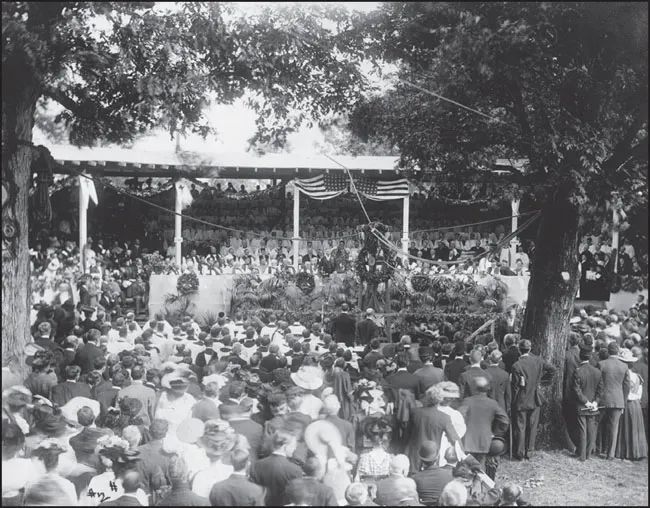

FIRST CONSTRUCTION PHOTOGRAPH. Construction at Washington National Cathedral began with excavation for the foundations of Bethlehem Chapel. At the time, Bethlehem Chapel was the only worship space planned for the cathedral’s lower level. The foundation stone stands in protective enclosure to the left. With the exception of the clothing, the style of mule-drawn wagon, and one motorized cement mixer, there is little in this photograph to suggest this image is from the 20th century. (WNC.)
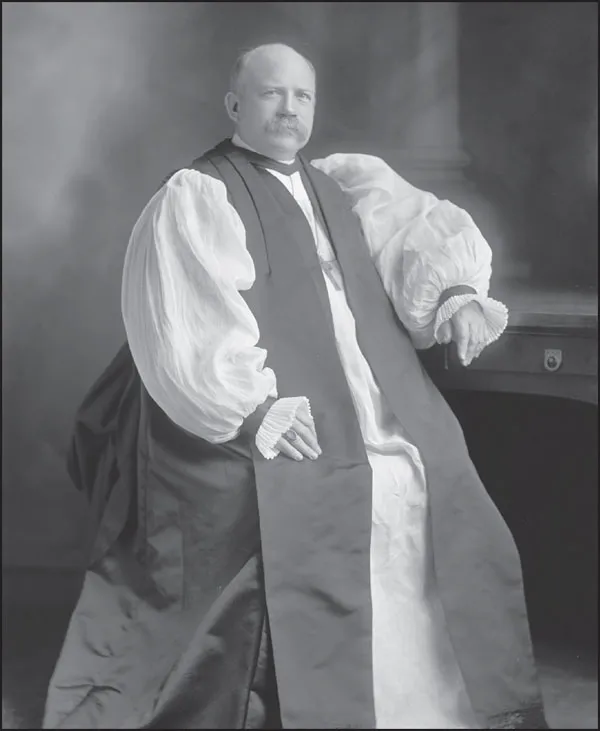
BISHOP ALFRED HARDING. Following the death of Bishop Henry Yates Satterlee in March 1908, Rev. Alfred Harding was elected and consecrated to the office of bishop of Washington. With construction in progress, there would soon be a building to administer. Harding initiated the position and office of dean of Washington National Cathedral. He would also serve in that role until 1916. (WNC.)

BETHLEHEM CHAPEL FOUNDATIONS. With the foundation stone still protected in its enclosure, the foundations of Bethlehem Chapel are growing. Using unreinforced concrete, the foundations for this chapel and this end of the building would, in some places, be as much as 20 ...
Table of contents
- Cover Page
- Title Page
- Copyright Page
- Dedication
- Table of Contents
- Acknowledgments
- Introduction
- 1. 1891–1910
- 2. 1911–1920
- 3. 1921–1930
- 4. 1931–1940
- 5. 1941–1950
- 6. 1951–1960
- 7. 1961–1970
- 8. 1971–1980
- 9. 1981–1990