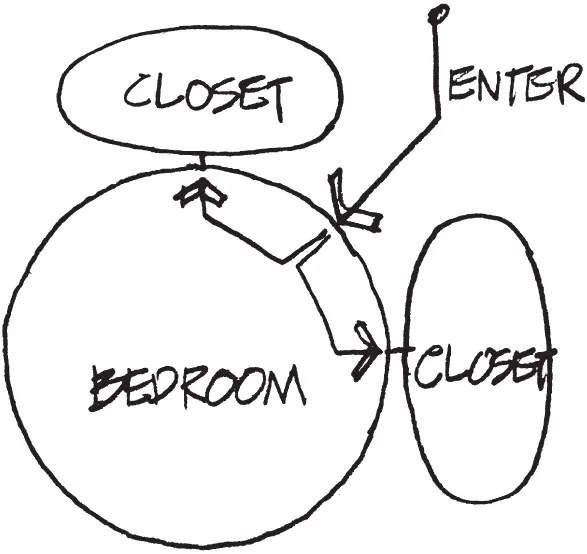
- English
- ePUB (mobile friendly)
- Available on iOS & Android
About this book
Discover a practical guide to residential space planning, in this room-by-room guide with up-to-date info on accessibility, ergonomics, and building systems
In the newly revised Fourth Edition of Residential Interior Design: A Guide to Planning Spaces, an accomplished team of design professionals delivers the gold standard in practical, human-centered residential interior design. Authors Maureen Mitton and Courtney Nystuen explore every critical component of interior architecture from the perspective of ergonomics and daily use.
The text functions as a guide for interior design students and early-career professionals seeking a handbook for the design of livable, functional, and beautiful spaces. It includes hundreds of drawings and photographs that illustrate key concepts in interior design, as well as room-by-room coverage of applicable building codes and sustainability standards. The authors also cover all-new applications of smart building technology and updated residential building codes and accessibility standards.
The book also includes:
- A thorough introduction to the design of interior residential spaces, including discussions of accessibility, universal design, visibility, sustainability, ergonomics, and organizational flow
- In-depth examinations of kitchens, bathrooms, and the fundamentals of residential building construction and structure
- Comprehensive explorations of entrances and circulation spaces, including foyer and entry areas, vertical movement, and electrical and mechanical considerations
- Practical discussions of bedrooms, leisure spaces, utility, and workspaces
- An overview of human behavior and culture related to housing
- Updates made to reflect changes in the 2021 International Residential Code (IRC)
The latest edition of Residential Interior Design: A Guide to Planning Spaces is ideal for instructors and students in interior design programs that include interior design, residential design, or residential interior architecture courses.
This edition provides updated content related to CIDA standards in human centered design, regulations and guidelines, global context, construction, environmental systems, and human wellbeing. It's also an indispensable resource for anyone preparing for the NCIDQ, the interior design qualification exam.
Frequently asked questions
- Essential is ideal for learners and professionals who enjoy exploring a wide range of subjects. Access the Essential Library with 800,000+ trusted titles and best-sellers across business, personal growth, and the humanities. Includes unlimited reading time and Standard Read Aloud voice.
- Complete: Perfect for advanced learners and researchers needing full, unrestricted access. Unlock 1.4M+ books across hundreds of subjects, including academic and specialized titles. The Complete Plan also includes advanced features like Premium Read Aloud and Research Assistant.
Please note we cannot support devices running on iOS 13 and Android 7 or earlier. Learn more about using the app
Information
CHAPTER 1
Introduction
Every cubic inch of space is a miracle.Walt Whitman, Leaves of Grass, “Miracles”
WHAT THIS BOOK IS ABOUT

AN OVERVIEW: QUALITY AND QUANTITY

HUMAN BEHAVIOR, CULTURE, AND HOUSING
Table of contents
- Cover
- Table of Contents
- Title Page
- Copyright
- Acknowledgments
- CHAPTER 1: Introduction
- CHAPTER 2: Basic Design Graphics and Sample Project
- CHAPTER 3: Entrances and Circulation Spaces
- CHAPTER 4: Social and Leisure Spaces
- CHAPTER 5: Kitchens
- CHAPTER 6: Bedrooms
- CHAPTER 7: Bathrooms
- CHAPTER 8: Utility and Workspaces
- CHAPTER 9: Basic Light Frame Residential Construction
- CHAPTER 10: Notes on Remodeling
- APPENDIX A: ANSI, UFAS and Fair Housing Bathrooms and Kitchens
- APPENDIX B: Sample Project Scenario/Problem Statement
- APPENDIX C: Common Construction Abbreviations
- APPENDIX D: Seated Wheelchair Dimensions
- APPENDIX E: Residential Elevator Information
- APPENDIX F: Common Stock Cabinet Configurations and Sizes
- APPENDIX G: Outdoor, Secondary, and Compact Kitchens
- Index
- End User License Agreement