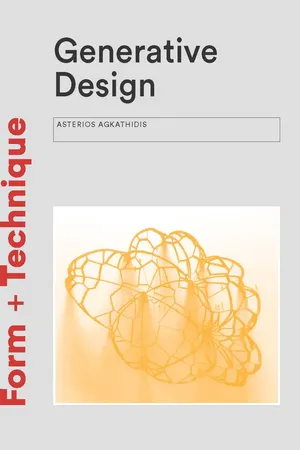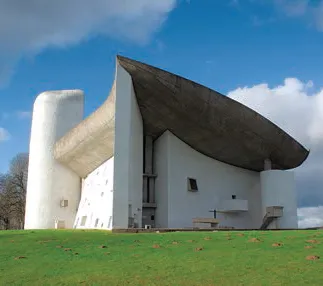![]()
1
INTRODUCTION TO GENERATIVE DESIGN
1.1 / DESIGN METHODS IN ARCHITECTURE: A BRIEF REVIEW
Generating form poses one of the fundamental questions in architectural education and practice. Architectural production is frequently accompanied by debates about the legitimacy of its design approach, questioning the relationship between function and form, aesthetics and construction systems, context and structure, user needs and construction costs, in all possible configurations.
In recent years, computational tools have introduced innovative form-finding techniques, revolutionizing architectural design and production. These techniques are often described by terms such as ‘generative design’, ‘parametric design’ or ‘algorithmic design’, to name but a few. These off er new design paths to architects by breaking with predictable relationships between form and representation in favour of computationally generated complexities, thus enabling the development of new topologies. They shift the emphasis from ‘form making’ to ‘form finding’ (Kolarevic 2003).
The critics of such design approaches claim that they disconnect architectural output from its context and its users, and lead to a decrease in spatial quality and a building’s integration within the urban environment. Furthermore, some argue that a totally computerized approach leads to disconnection from physical modelling and drafting techniques – once essential foundations of architectural education – and so risks the loss of material qualities, effects and properties.
Yet various generative form-finding techniques existed in architecture long before the digital revolution. At the start of the twentieth century, many visionary architects, engineers and designers, such as Frederick Kiesler and Frei Otto, were applying design methods that were very similar to today’s computational approach. It seems that today’s new computational design techniques are not as new as they seem, nor impossible to practise without the use of computational tools. So is it the tools or the design method that should be targeted by critics of so-called digital architecture? The following will try to cast light on that perpetual conflict.
Why, though, should anyone follow a method for designing architecture in the first place? Can architects not simply rely on personal inspiration or their own sense of beauty? Throughout the evolution of architectural design there have certainly always been schools of thought that have encouraged a design process based on inspiration or an initial stimulus. However, others have promoted adherence to a specific design method, based on rules rather than intuition, and many now argue that design methods are necessary in order for architects to deal with today’s hyper-complex design briefs, or to prevent self-indulgence and stylistically driven formal language. Others affirm that emerging computational design and fabrication tools are changing the architect’s role, making design methods a necessity. In order to gain a better understanding of this debate it is worth briefly reviewing the various form-finding philosophies that have dominated architectural design over the past century and are still being widely used today.
Design processes driven by nature
Looking back at pre-computational times, around the end of the nineteenth century, avant-garde architects and thinkers were starting to question the historicist architecture of their time, which they felt was immoral and anachronistic because it failed to reflect both technological evolution and social structure; it did not correspond to the Zeitgeist. They started to urge for universal design principles that would replace individual taste and the mere reproduction of historical styles. In their attempt to do so, their attention turned to precedents from nature and science instead. German biologist Ernst Haeckel’s book Kunstformen der Natur (1904) was a profound influence on many architects and designers. Projects such as Hendrik Petrus Berlage’s Jellyfish chandelier, the Paris Métro station entrances by Hector Guimard (figure 01) and many others within the Art Deco and Art Nouveau movements were greatly inspired by it. Much of this so-called nature-inspired architecture emerged continuously from the 1920s until the ’60s and ’70s, including examples such as Rudolf Steiner’s Haus Duldeck(1916), Frederick Kiesler’s Endless House (1950) and Eero Saarinen’s TWA Terminal (1962). Nature-driven architecture still occurs today, too, with works like Santiago Calatrava’s City of Arts and Sciences in Valencia (1998) and Achim Mengese’s web-like ICD/ ITKE Research Pavilion in Stuttgart (2012). Although each of these projects employed different tools, they all mimicked the intelligent processes of living organisms, translating them into architecture rather than simply using them as inspiration for form and appearance.
Figure 01 Paris Métro entrance, by Hector Guimard
Figure 02 Notre Dame du Haut Chapel in Ronchamp, by Le Corbusier
Design processes driven by geometry
Geometric rules and proportions have been the main driver for other important architects. Louis Sullivan, one of the most significant architects of the modern movement, used techniques such as quadrature and triangulation to design decorative patterns (Menocal and Twombly 2000), while Frank Lloyd Wright applied geometrical rules and proportions to the design of his Unity Temple in Chicago (1908). Wright’s design was based on a 2 metre (7 foot) grid, enhanced with dimensions that derived from quadrature and were not compatible with the grid (Jormakka 2007). Later, Le Corbusier tried to systematize his own proportional design methods in the book Modulor (1948), praising the golden section as the gateway to beauty. He also applied his famous Modulor proportional diagram to two of his masterpieces, the Notre Dame du Haut Chapel in Ronchamp (1954; figure 02) and the Philips Pavilion in Brussels (1958). Both are among his most geometrically advanced projects, proving that the Modulor proportion rules could function as a toolbox offering unpredictable outputs.
Design processes driven by context
Other architects have used their response to the site and the use of morphological and typological elements as their design approach, forming the design movement known as postmodernism. Aldo Rossi, for example, used basic types often common in the historical context of Italian cities (the octagon, colonnade, arch and so on) in very pure shapes, regardless of function or scale. The octagonal tower shape, for instance, was used in his designs for a secondary school in Broni, Italy (1971), as well as the Teatro del Mondo in Venice (1979) and La Conica, the coffee pot he designed for Alessi (1983; Jormakka 2007).
For Oswald Mathias Ungers, responding to the site involved defining common silhouettes and morphological characteristics, such as materiality, texture, arches, symmetry, roofs and angles, then trying to reproduce these in a new composition. His housing complex at Lützowplatz, Berlin (built in 1979 but demolished in 2013) is a typical example of this approach (Ungers 2011). Mario Botta, on the other hand, uses simple, often symmetrical, modernist forms in combination with site-inspired materials, colours and traditional building techniques. His single-family house in Ligornetto, Switzerland (1976), for example, bears the characteristic stripes often found in the region (Cappellato 2004).
Design processes driven by performance
In contrast to the above, a number of architects and engineers have practised a completely different form-finding method. They have focused on the minimal possible form, deriving from structural performance and material properties. The building’s relationship with its context plays only a minor role. Vladimir Shukhov’s steel tower, built for an industrial exhibition in Nizhny Novgorod in 1896, was the world’s first ever hyperboloid diagrid structure. This structure was then duplicated in much of Shukhov’s later work, including the telecommunication tower (Shukhov Tower) that he built in Moscow, which still stands today (figure 03). This structure achieves a perfect combination of mathematical shape, optimized structure and material performance (Khan-Magomedov 1987). Heinz Isler’s concrete shell structure for the Wyss Garden Centre in Solothurn, Switzerland, built in 1962, assumes similar hyperboloid shapes, covering a span of 650 square meters (7,000 square feet), with a shell thickness of just 60 mm (2½ inches) (Chilton 2000). Finally, Frei Otto, investigating tensile membrane structures,...






