
- English
- ePUB (mobile friendly)
- Available on iOS & Android
About this book
A new edition of Francis D.K. Ching's illustrated guide to structural design
Structures are an essential element of the building process, yet one of the most difficult concepts for architects to grasp. While structural engineers do the detailed consulting work for a project, architects should have enough knowledge of structural theory and analysis to design a building. Building Structures Illustrated takes a new approach to structural design, showing how structural systems of a building—such as an integrated assembly of elements with pattern, proportions, and scale—are related to the fundamental aspects of architectural design. The book features a one-stop guide to structural design in practice, a thorough treatment of structural design as part of the entire building process, and an overview of the historical development of architectural materails and structure. Illustrated throughout with Ching's signature line drawings, this new Second Edition is an ideal guide to structures for designers, builders, and students.
- Updated to include new information on building code compliance, additional learning resources, and a new glossary of terms
- Offers thorough coverage of formal and spatial composition, program fit, coordination with other building systems, code compliance, and much more
- Beautifully illustrated by the renowned Francis D.K. Ching
Building Structures Illustrated, Second Edition is the ideal resource for students and professionals who want to make informed decisions on architectural design.
Tools to learn more effectively

Saving Books

Keyword Search

Annotating Text

Listen to it instead
Information
1
Building Structures
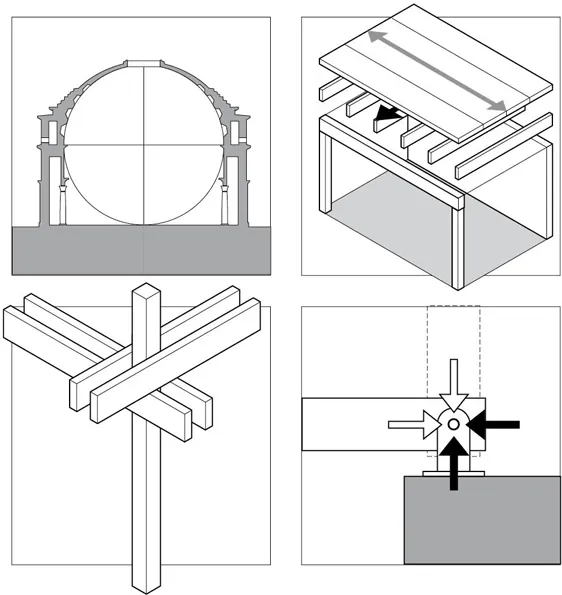
BUILDING STRUCTURES
A HISTORICAL SURVEY
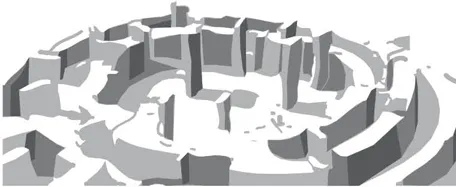
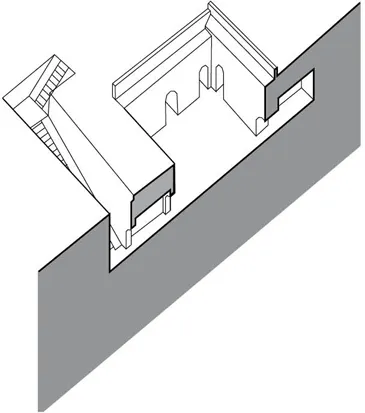
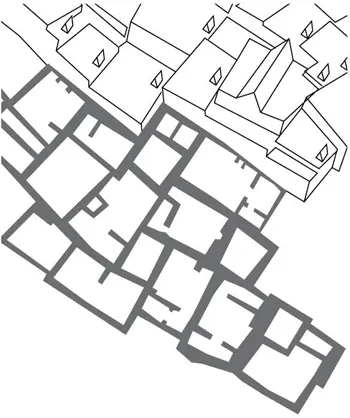
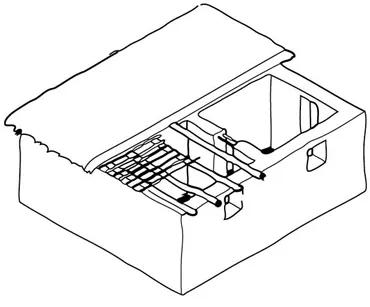
5000 BC – Bronze Age
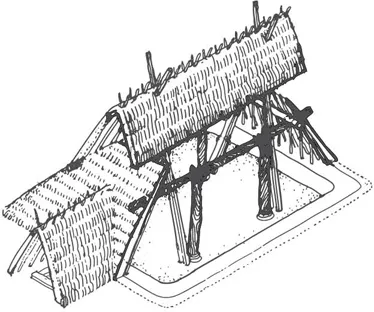
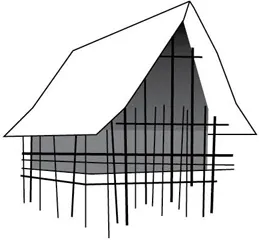
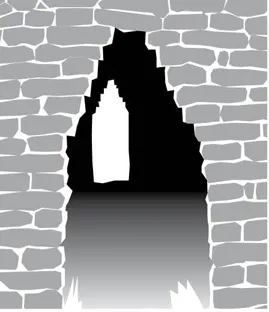
2500 BC – 1000 BC – Iron Age
Table of contents
- Cover
- Title page
- Copyright page
- Preface
- 1: Building Structures
- 2: Structural Patterns
- 3: Horizontal Spans
- 4: Vertical Dimensions
- 5: Lateral Stability
- 6: Long-Span Structures
- 7: High-Rise Structures
- 8: Systems Integration
- Bibliography
- Index
Frequently asked questions
- Essential is ideal for learners and professionals who enjoy exploring a wide range of subjects. Access the Essential Library with 800,000+ trusted titles and best-sellers across business, personal growth, and the humanities. Includes unlimited reading time and Standard Read Aloud voice.
- Complete: Perfect for advanced learners and researchers needing full, unrestricted access. Unlock 1.4M+ books across hundreds of subjects, including academic and specialized titles. The Complete Plan also includes advanced features like Premium Read Aloud and Research Assistant.
Please note we cannot support devices running on iOS 13 and Android 7 or earlier. Learn more about using the app