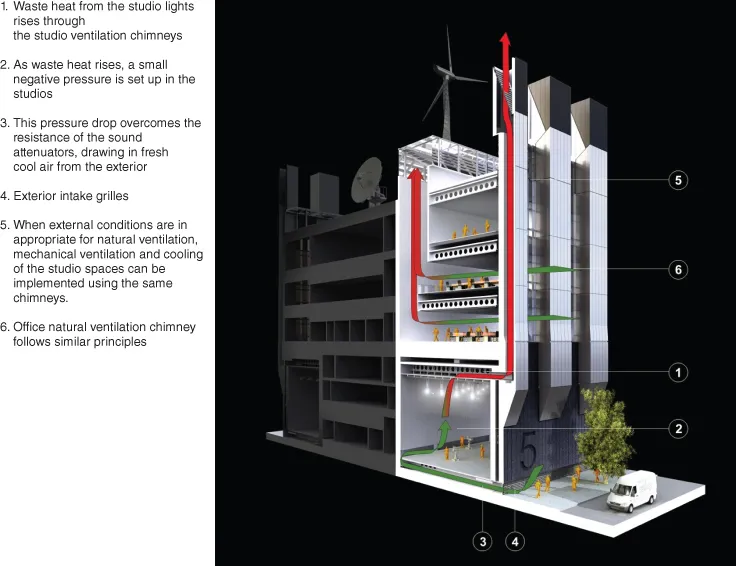
Sustainable Building Design
Principles and Practice
Miles Keeping, David Shiers, Miles Keeping, David Shiers
- English
- ePUB (mobile friendly)
- Available on iOS & Android
Sustainable Building Design
Principles and Practice
Miles Keeping, David Shiers, Miles Keeping, David Shiers
About This Book
An inside view of how one of the world's leading architecture and engineering practice does business
Sustainable Built Environments: Principles and Practice offers detailed, environmentally sound design solutions to a wide range of building engineering challenges. The text uses case examples and project data provided by engineers and designers at Arup Associates. It covers a broad range of relevant issues, with focused commentaries and explanations presented in an accessible format for use by students, busy practitioners and informed clients.
Whilst this book stresses the importance of a unified approach to design, the text is divided into six principal chapters, each addressing an important aspect of sustainable architecture and engineering. These chapters (Master Planning, Transport, Energy, The Building Envelope, Environmental Services, and Materials) may be read on their own or in sequence as part of a narrative. Throughout the book, photographs, architectural and engineering drawings and diagrams, examples, and other data illustrate the case studies. Numerous web links are provided to additional information. This inspirational book:
- Focuses on the work of Arup Associates, the award winning architectural and engineering practice
- Uses real-life examples of functioning buildings and structures to provide information and guidance on the development of sustainable solutions
- Is packed with informative illustrations
Sustainable Built Environments: Principles and Practice is a unique text that will inform and inspire architects and engineers, as well as students of those disciplines, around the globe.
Frequently asked questions
Information
Chapter 1
Introduction
- Maximised opportunities to re-use existing buildings, structures and materials through recycling, refurbishment, conversion, adaptation and extension.
- Utilised and/or enhanced existing public transport networks to reduce dependency on fossil-fuel-powered vehicles as part of a carefully planned transport strategy.
- Minimal negative site impact through sensitivity to site ecology, flora and fauna.
- Minimal consumption of energy from non-renewable sources both during construction and post-occupancy through the use of energy-efficient lighting, heating, ‘natural’ ventilation and cooling systems and by careful orientation and façade treatments.
- The use of materials which have the lowest possible environmental impact and which have been responsibly sourced as part of a carefully planned maintenance, repair, reuse and replacement strategy.
- Responsible water management both in use, through ‘grey water’ capture and in disposal, through Sustainable Urban Drainage Systems (SUDS).
- Carefully planned waste management strategies during both construction and after occupation.
- Minimal use of harmful chemicals in the construction and post-occupancy management of the project through careful specification of construction material preservation treatments, cleaning fluids, paints and solvents as well as substances which may harm human health, wildlife and insects.
- High standards of air quality and natural lighting to ensure healthy indoor environments for living and working.
- Respectful, transparent and inclusive engagement with local community and stakeholder groups and a positive contribution to the public realm.

Environmental Assessment
- BREEAM: http://www.breeam.com/
- LEED: http://www.usgbc.org/leed
- Green Star: http://www.gbca.org.au/green-star/green-star-overview
- Passivhaus: http://www.passivhaus.org.uk/
- The Home Quality Mark: http://www.homequalitymark.com/
- SKA: http://www.rics.org/uk/knowledge/ska-rating-/
- The Green Guide to Specification: http://www.brebookshop.com/documents/sample_pages_br501.pdf & https://www.bre.co.uk/greenguide/podpage.jsp?id=2126
- Blue Angel Ecolabelling: http://www.ecolabelindex.com/ecolabel/blue-angel
- Managing Agents Sustainability Toolkit: http://www.betterbuildingspartnership.co.uk/sites/default/files/media/attachment/bbp-managing-agents-sustainability-toolkit.pdf