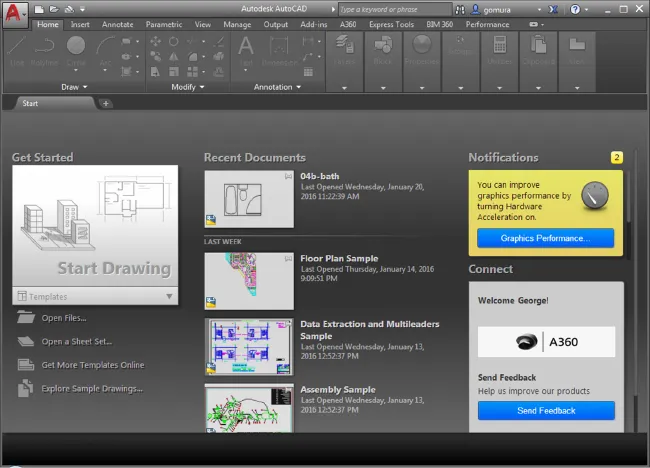
- English
- ePUB (mobile friendly)
- Available on iOS & Android
Mastering AutoCAD 2018 and AutoCAD LT 2018
About this book
30th Anniversary of the bestselling AutoCAD reference - fully updated for the 2018 release
Mastering AutoCAD 2018 and AutoCAD LT 2018 is the complete tutorial and reference every design and drafting professional needs. Step-by-step instructions coupled with concise explanation walk you through everything you need to know about the latest AutoCAD tools and techniques; read through from beginning to end for complete training, or dip in as needed to for quick reference—it's all here. Hands-on projects teach you practical skills that apply directly to real-world projects, and the companion website features the accompanying project files and other bonus content to help you master every crucial technique. This new edition has been updated to include the latest AutoCAD and AutoCAD LT capabilities, so your skills will transfer directly to real-world projects. With expert guidance and a practical focus, this complete reference is your ultimate resource for mastering this powerful software.
AutoCAD is a critical skill in the design fields; whether you're preparing for a certification exam, or just want to become more productive with the software, this book will help you:
- Master the basic drafting tools that you'll use in every project
- Work with hatches, fields, tables, attributes, dynamic blocks, and other intermediate tools
- Turn your 2D drawing into a 3D model with advanced modeling and imaging techniques
- Customize AutoCAD to fit the way you work, integrate outside data, and much more
If you're new to AutoCAD, this book will be your "bible;" if you're an experienced user, this book will introduce you to unfamiliar tools and techniques, and show you tips and tricks that streamline your workflow.
Frequently asked questions
- Essential is ideal for learners and professionals who enjoy exploring a wide range of subjects. Access the Essential Library with 800,000+ trusted titles and best-sellers across business, personal growth, and the humanities. Includes unlimited reading time and Standard Read Aloud voice.
- Complete: Perfect for advanced learners and researchers needing full, unrestricted access. Unlock 1.4M+ books across hundreds of subjects, including academic and specialized titles. The Complete Plan also includes advanced features like Premium Read Aloud and Research Assistant.
Please note we cannot support devices running on iOS 13 and Android 7 or earlier. Learn more about using the app.
Information
Part 1
The Basics
- ◆ Chapter 1: Exploring the Interface
- ◆ Chapter 2: Creating Your First Drawing
- ◆ Chapter 3: Setting Up and Using the Drafting Tools
- ◆ Chapter 4: Organizing Objects with Blocks and Groups
- ◆ Chapter 5: Keeping Track of Layers and Blocks
Chapter 1
Exploring the Interface
- Use the AutoCAD window
- Get a closer look with the Zoom command
- Save a file as you work
- Make changes and open multiple files
Taking a Guided Tour

AUTOCAD REFERENCES IN THIS BOOK
Launching AutoCAD
- Choose Start ➢ All Programs ➢ Autodesk ➢ AutoCAD 2018 ➢ AutoCAD 2018. You can also double-click the AutoCAD 2018 icon on your Windows Desktop. AutoCAD LT users will use AutoCAD LT 2018 in place of AutoCAD 2018.
- The AutoCAD Start tab appears, offering options to open existing drawings or to create a new drawing. You may also see the Design Feed panel, which allows you to use a cloud-based collaboration feature. Click the Start Drawing thumbnail in the left side of the view under “Get Started” (see Figure 1.1).
- The AutoCAD window displays a blank default document named
Drawing1.dwg. Users may see the Sheet Set Manager palette to the left of the AutoCAD window. In brand-new installations, you will see the Design Feed panel. Close the Design Feed panel for now. AutoCAD LT users may see the Info palette to the left of the AutoCAD window.

Table of contents
- Cover
- Title Page
- Copyright Page
- Dedication
- Acknowledgments
- About the Authors
- Contents at a Glance
- Contents
- Introduction
- Part 1 • The Basics
- Part 2 • Mastering Intermediate Skills
- Part 3 • Mastering Advanced Skills
- Part 4 • 3D Modeling and Imaging
- Part 5 • Customization and Integration
- Part 6 • Appendixes
- Index
- Eula