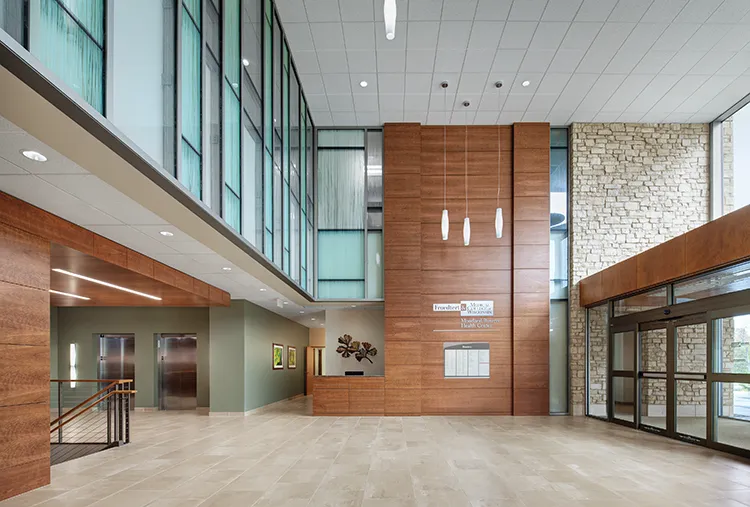
Modern Clinic Design
Strategies for an Era of Change
- English
- ePUB (mobile friendly)
- Available on iOS & Android
Modern Clinic Design
Strategies for an Era of Change
About this book
Shift Clinic design to keep pace with the evolving healthcare industry
Modern Clinic Design: Strategies for an Era of Change is a comprehensive guide to optimizing patient experience through the design of the built environment. Written by a team of veteran healthcare interior designers, architects, and engineers, this book addresses the impacts of evolving legislation, changing technologies, and emerging nontraditional clinic models on clinic design, and illustrates effective design strategies for any type of clinic. Readers will find innovative ideas about lean design, design for flexibility, and the use of mock-ups to prototype space plans within a clinic setting, and diagrammed examples including waiting rooms, registration desks, and exam rooms that demonstrate how these ideas are applied to real-world projects.
Spurred on by recent healthcare legislation and new technological developments, clinics can now offer a greater variety of services in a greater variety of locations. Designers not only need to know the different requirements for each of these spaces, but also understand how certain design strategies affect the patient's experience in the space. This book explores all aspects of clinic design, and describes how aesthetics and functionality can merge to provide a positive experience for patients, staff, and healthcare providers.
- Understand how recent industry developments impact facility design
- Learn how design strategies can help create a positive patient experience
- Examine emerging clinic models that are becoming increasingly prevalent
- Analyze the impact of technology on clinic design
A well-designed clinic is essential for the well-being of the patients and health care providers that occupy the space every day. The healthcare industry is shifting, and the healthcare design industry must shift with it to continue producing spaces that are relevant to ever-evolving patient and worker needs. For complete guidance toward the role of design, Modern Clinic Design is a thorough, practical reference.
Tools to learn more effectively

Saving Books

Keyword Search

Annotating Text

Listen to it instead
Information

Chapter 1
Understanding the Patient Experience
Overview
Five Stages of the Patient’s Journey
Awareness
- Phone triage: patients can call a phone number anytime day or night, during the week or on weekends, to discuss symptoms and other health concerns with a healthcare professional and obtain advice. The nurse or other care provider determines how serious patients’ health issues are and guides them to appropriate care.
- Online chats and websites: Some organizations that provide nurse-line or other phone triage services also offer the option of “chatting” with a healthcare professional online in real time. For example, in addition to calling OptumHealth’s NurseLine, patients who are covered by the UPlan Medical Program can gain access via phone to Optum’s library of prerecorded health messages or chat online with a nurse who can display web pages and recommend other resources as the discussion progresses.3
- E-visits and consults: Some insurers have begun to reimburse clinics that provide certain examination and consultation services via the phone or a video connection. For example, Blue Cross and Blue Shield of Minnesota offers patients the option of interacting live with a doctor who discusses symptoms, provides a diagnosis, and, if needed, can prescribe medications for a limited range of health conditions, such as coughs, colds, flu, headaches, bronchitis, stomach aches, allergies, and sinus problems, as well as ear, eye, and urinary tract infections.4
Entry
Orientation
Shading and Fenestration
Tulsa, Oklahoma
Reception and Check-in

Minneapolis, Minnesota
Table of contents
- Cover
- Titlepage
- Copyright
- Foreword
- Preface
- Chapter 1: Understanding the Patient Experience
- Chapter 2: Lean Design and Efficiency
- Chapter 3: Visualization Tools and Mock-ups
- Chapter 4: Designing for Flexibility
- Chapter 5: Clinic Planning Concepts
- Chapter 6: The Exam Room Today
- Chapter 7: Politics and Healthcare
- Chapter 8: The Retailing of Healthcare
- Chapter 9: The Medical Home Model
- Chapter 10: Healthcare Outside the Clinic
- Afterword Planning for a Flexible Future
- Select Bibliography
- Contributors
- End-User License Agreement
Frequently asked questions
- Essential is ideal for learners and professionals who enjoy exploring a wide range of subjects. Access the Essential Library with 800,000+ trusted titles and best-sellers across business, personal growth, and the humanities. Includes unlimited reading time and Standard Read Aloud voice.
- Complete: Perfect for advanced learners and researchers needing full, unrestricted access. Unlock 1.4M+ books across hundreds of subjects, including academic and specialized titles. The Complete Plan also includes advanced features like Premium Read Aloud and Research Assistant.
Please note we cannot support devices running on iOS 13 and Android 7 or earlier. Learn more about using the app