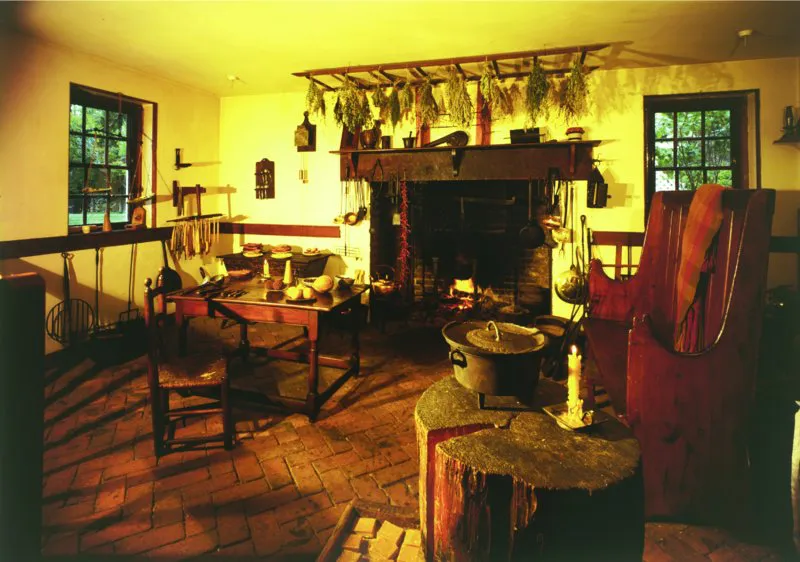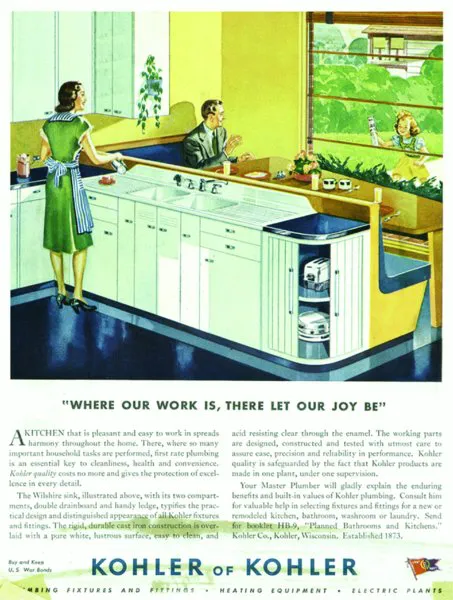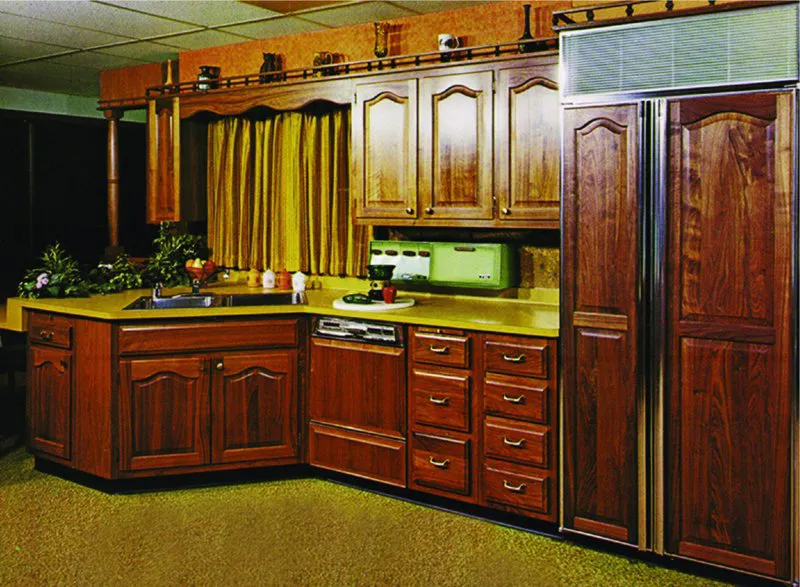
- English
- ePUB (mobile friendly)
- Available on iOS & Android
About this book
Kitchen and Bath Design Principles is The National Kitchen and Bath Association's complete guide to uniting function and style in these important rooms. This full-color guide is heavily illustrated, with a revised layout and graphic design that presents information more clearly for visual learners. The updated second edition has been expanded to adhere more closely to the standards of interior design, including new information on unity, proportion, scale, and variety, plus a new glossary to clarify unfamiliar terms. Stylistic themes remain a major component, with emphasis on the architecture, furniture, styles, and fashions of each era, and all technical and aesthetic information is presented in clear, concise language. The companion website features a teacher's guide and image bank that facilitate use in the classroom, providing additional examples of design principles in action.
The National Kitchen and Bath Association established the standard guidelines for safe and effective kitchen and bath design, and this book is the complete guide to incorporating code and aesthetics from the very beginning. Function is just as important as style in these rooms, so Kitchen and Bath Design Principles teaches readers to:
- Apply the elements and principles of design to real-life situations
- Discover how best to apply the tools of design in daily business practice
- Explore the global and cultural influences reflected in popular stylistic themes
- Translate the aesthetics of an era into a workable theme for a kitchen or bath
To best serve clients, designers must learn to meet all codes, regulations, and expectations with a balance of substance and style. Kitchen and Bath Design Principles is the industry standard reference, from the industry-leading provider of kitchen and bath design education.
Tools to learn more effectively

Saving Books

Keyword Search

Annotating Text

Listen to it instead
Information
1
A Brief History of Kitchen and Bathroom Design
- Learning Objective 1: Describe the development and evolution of the design of the residential kitchen.
- Learning Objective 2: Describe the development and evolution of the design of the residential bathroom.
A BRIEF HISTORY OF THE KITCHEN



Table of contents
- Cover
- Title Page
- Copyright
- Sponsors
- About the National Kitchen & Bath Association
- Preface
- Acknowledgments
- Chapter 1: A Brief History of Kitchen and Bathroom Design
- Chapter 2: Basics of Design: Creating Customized Design
- Chapter 3: Elements of Design
- Chapter 4: Principles of Design
- Chapter 5: Historic Style Influences to the Late Nineteenth Century
- Chapter 6: Historic Style Influences: Late Nineteenth Century and Beyond
- Chapter 7: Other Theme Design Influences and Eclectic Design
- Appendix A: Theme/Historic Styles Compatibility
- Appendix B: Historical Terminology and Themes
- Resources
- Index
- Advert
- End User License Agreement
Frequently asked questions
- Essential is ideal for learners and professionals who enjoy exploring a wide range of subjects. Access the Essential Library with 800,000+ trusted titles and best-sellers across business, personal growth, and the humanities. Includes unlimited reading time and Standard Read Aloud voice.
- Complete: Perfect for advanced learners and researchers needing full, unrestricted access. Unlock 1.4M+ books across hundreds of subjects, including academic and specialized titles. The Complete Plan also includes advanced features like Premium Read Aloud and Research Assistant.
Please note we cannot support devices running on iOS 13 and Android 7 or earlier. Learn more about using the app