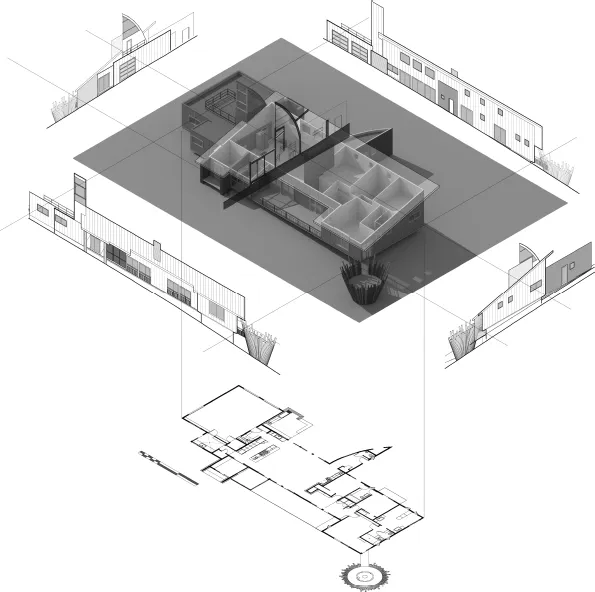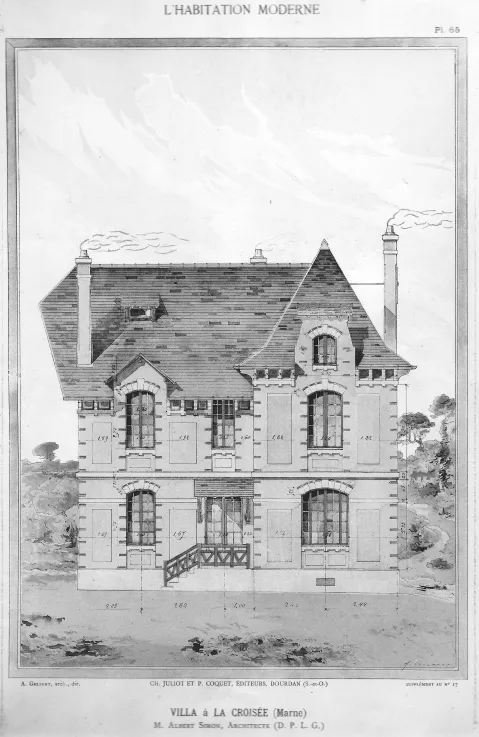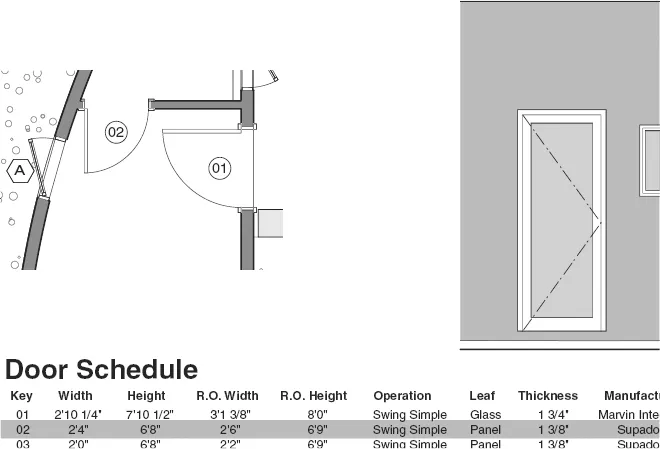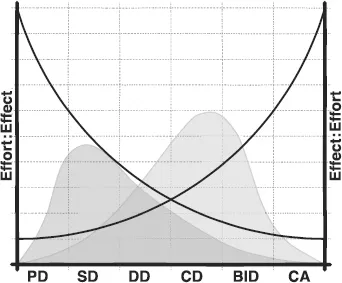![]()
Chapter 1
BIM and Sustainable Design
Having established in the broadest terms the purpose and goals of this book in the Introduction, later chapters will discuss in detail the specific strategies the designer may employ to effectively use building information modeling (BIM) in the design of sustainable, skin-load dominated buildings. Beforehand, however, it is important to define BIM in greater depth, while considering its advantages and limitations (both perceived and real). We will also discuss BIM in the context of the design process, as well as consider its various other roles presented in later chapters. Finally, this chapter, like all others, will conclude with a relevant case study project.
The emergence of Building Information Modeling
Historical context
For centuries, master builders and architects have relied on drawings as an inventive and analytical medium, and to convey instructions to building trades. Vitruvius mentions drafting in De Architectura: through geometry the architect’s “delineations of buildings on plane surfaces are greatly facilitated.” While little medieval construction documentation is extant, it is known that drawing was used to work out and illustrate the proportional system of cathedrals of the day. Models were apparently also not unknown: building models are depicted in medieval ecclesiastical art, and Brunelleschi had a 1/12th-scale model of the Florence Cathedral constructed prior to the construction of the actual building. The extensive technical expertise of historical craftsmen and tradesmen, combined with established and fairly static vernacular building practices, reduced the need for extensive construction documents. Generations of buildings were constructed with little more than a few drawings and a pattern book of carpentry and masonry details. By the eighteenth century, drafting with specialized steel nibs on prepared surfaces, more or less as it had come to be practiced in my lifetime, had come into being. Such technical documents consisted of precisely constructed drawings executed on vellum, at times watercolored for aesthetic and communicative effect. Examine a Beaux-Arts elevation and marvel both at the beauty of its rendering and the remarkable paucity, by modern standards, of separate details.
The advent of computer-assisted drafting (CAD) did little to change the nature of drawing. It may seem surprising to claim that CAD is similar to eighteenth-century drafting, but consider that CAD drawings are, for the most part, manually assembled. The gestural tasks involved in their construction may be vastly different from those associated with inking vellum, but the cognitive and social processes remain largely the same. In both cases, the architect must manually construct and coordinate various orthographic views—plans, sections, elevations, and details—of a hypothetical building (Fig. 1.2).
Moreover, over a century ago, buildings had none of their construction budgets devoted to mechanical and electrical systems, simply because those systems did not exist; today it is common for about a fifth to a quarter of a building’s construction cost to be for such systems. Specialized projects like laboratories or medical buildings may have as much as 60 percent of construction costs dedicated to mechanical, electrical, and plumbing (MEP) systems (Fig. 1.3). Furthermore, building materials and techniques are by now constantly and rapidly evolving. This, coupled with a tendency to mitigate risk through litigation, has contributed to the trend toward more extensive, complex, and detailed architectural drawing sets. It is in this technological climate that BIM has emerged.
Defining BIM
Over the last decade, building information modeling has gained currency among growing numbers of building professionals and stakeholders, emerging from arcane obscurity to inescapable buzzword. Developments in building design and analysis software in recent years, coupled with advances in desktop and portable computational power, have engendered effective virtual buildings, or building information models. Gradually, use of BIM is replacing traditional two-dimensional drawing as an architectural design and documentation methodology. Such an approach can increase design efficiencies, foster an integrated design workflow, speed construction documentation and reduce errors, improve building construction and scheduling, and optimize operational performance.
Along the way, BIM has been variously defined, according to the user’s profession, perspective, or agenda. In their BIM Handbook, Eastman et al. (2008) define BIM as “a modeling technology and associated set of processes to produce, communicate, and analyze building models.” They go on to distinguish building models as possessing contextual data-rich building components, whose data are consistent and non-redundant, and have coordinated views. While it is beyond the scope of this book to frame an exhaustive debate of BIM that will satisfy all practitioners, it’s essential to clearly define the term in the context of sustainable design for small projects.
Building information modeling: an architectural software environment in which graphic and tabular views are extracted from data-rich building models composed of intelligent, contextual building objects.
Thus, a BIM column is not merely depicted as a two-dimensional drawing or a three-dimensional extrusion, but as an intelligent object that “knows” that it is a column. As a result, various design disciplines can extract and manipulate relevant graphical or tabular building views. Views does not mean drawings only (in the form of plans, elevations, sections, isometrics, and perspectives). The term also includes reports: door, window, fixture, and finish schedules, for example, as well as various performance reports (Fig. 1.4).
BIM is a substantial departure from the traditional design methodology that architects have followed for millennia, thanks to both 3D digital modeling capabilities and the critical feature of view extraction. Heretofore, designers constructed multiple 2D drawings that, when viewed together, composed an implicit 3D representation of the building being designed. With BIM, the intelligent model is developed first, and drawings (views) are the result. This not only offers opportunities for greater production efficiencies, but also helps assure greater coordination between deliverables (again, drawings, schedules, and reports) and avoidance of conflicts and collisions. On the other hand, this methodology is to a large extent an inversion of the traditional workflow, with its emphasis on designing by drawing.
Of critical interest to designers is the opportunity to spend relatively more time on design, design more effectively, and capitalize on performance feedback from the virtual building to design for greater sustainability. Patrick MacLeamy, CEO of HOK, is credited with popularizing this graph comparing the design team’s diminishing ability to control project costs and the increasing cost of making design changes over time, against the traditional architectural fee allocation (Fig. 1.5). Initially intended as an argument for integrated project delivery (IPD), the concept is equally applicable to BIM and sustainable design.
BIM among building professionals
BIM has a broad appeal to a wide variety of building professions throughout the planning, design, bidding and procurement, fabrication, construction, and operation phases of buildings. For many large projects, sophisticated building owners drive the adoption of BIM, perceiving it as an opportunity to reap greater value from Instruments of Service. In such cases, the owner may be motivated by opportunities for faster design and documentation processes with the expectation of fewer errors, in addition to the benefits of coordinated, interoperable documentation for building operations.
Large construction firms also have been aggressively adopting BIM, finding benefits in faster and more accurate quantity surveying and cost estimating, a reduction in errors through improved 3D collision or clash detection, and more efficient construction scheduling thanks to 4D (sequence) modeling. Anecdotally, it seems to be commonplace for such builders to have in-house staff, who are often recent architecture school graduates and intern architects, to rebuild the architect’s CAD or BIM design documentation.
Architects, however, have met BIM with a certain degree of skepticism:
- Who pays for more service? There is the perception that with BIM the architect is providing a higher level of service and more useful Instruments of Service without commensurately increased compensation.
- Who is liable? There is a concern for increased liability. If a data-rich BIM model allows fewer construction errors and greater building performance, there might be the expectation that buildings designed with BIM would adhere to a higher professional standard, potentially increasing the architect’s legal exposure.
- Who owns the Instruments of Service? In a world of document interoperability, some architects are uneasy with the potentially blurred line of intellectual property, and the questions arising from a potentially collective ownership of building documents. There is a substantial difference between an MEP supplier basing shop drawings on prints or electronic backgrounds provided by ...





