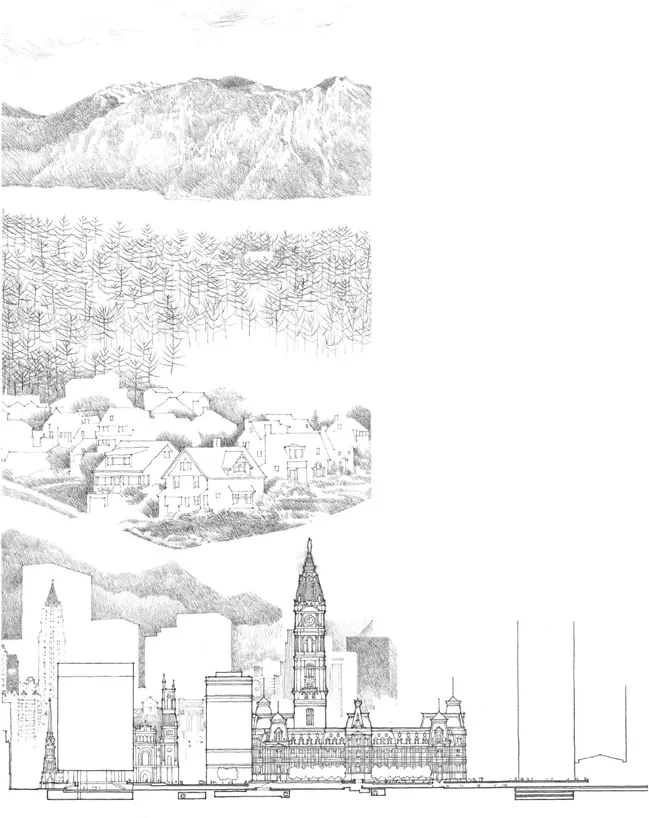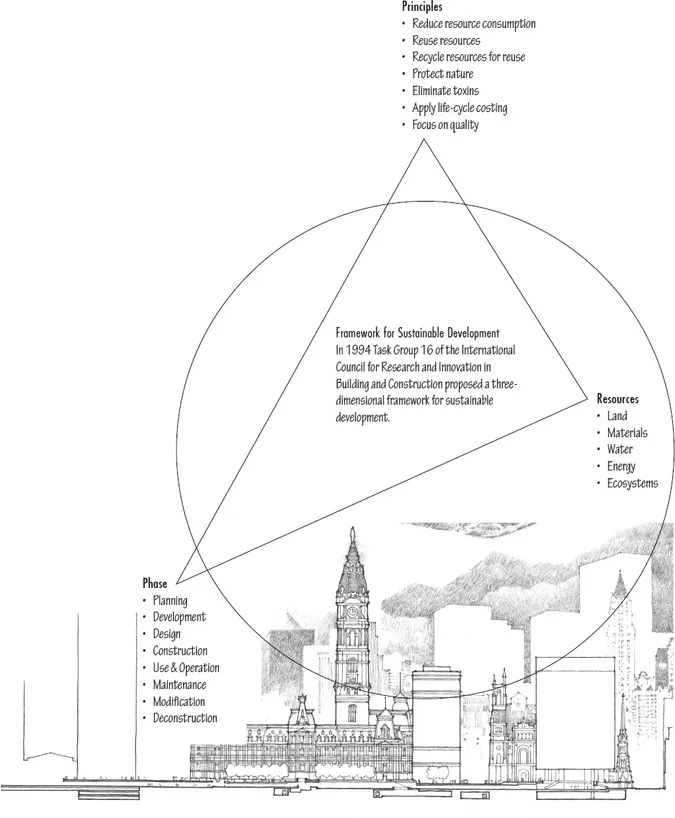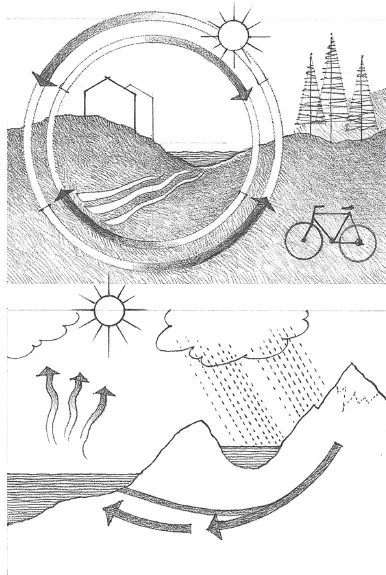![]()
CHAPTER 1
THE BUILDING SITE
1.02 Building in Context
1.03 Sustainability
1.04 Green Building
1.05 BREEAM
1.06 LEED Green Building Rating System
1.07 Carbon Reduction Strategies
1.08 The Passive House Standard
1.10 Site Analysis
1.11 Soils
1.12 Soil Mechanics
1.13 Topography
1.15 Plant Materials
1.16 Trees
1.17 Solar Radiation
1.19 Passive Solar Design
1.22 Solar Shading
1.23 Daylighting
1.25 Precipitation
1.26 Site Drainage
1.27 Wind
1.28 Sound & Views
1.29 Site Access & Circulation
1.30 Pedestrian Circulation
1.31 Vehicular Circulation
1.32 Vehicular Parking
1.33 Paving
1.35 Drawing Conventions
1.36 The Site Plan
1.02 BUILDING IN CONTEXT
Buildings do not exist in isolation. They are conceived to house, support and inspire a range of human activities in response to sociocultural, economic and political needs, and are erected in natural and built environments that constrain as well as offer opportunities for development. We should therefore carefully consider the contextual forces that a site presents in planning the design and construction of buildings.
The microclimate, topography and natural habitat of a site all influence design decisions at a very early stage in the design process. To enhance human comfort as well as conserve energy and material resources, responsive and sustainable design respects the indigenous qualities of a place, adapts the form and layout of a building to the landscape, and takes into account the path of the sun, the rush of the wind and the flow of water on a site.
In addition to environmental forces, there exist the regulatory forces of zoning and planning. These regulations take into account existing land-use patterns and prescribe the acceptable uses and activities for a site as well as limit the size and shape of the building mass and where it may be located on the site.
Just as environmental and regulatory factors influence where and how development occurs, the construction, use and maintenance of buildings inevitably place a demand on transport systems, utilities and other services. A fundamental question we face is how much development a site can sustain without exceeding the capacity of these service systems, consuming too much energy, or causing environmental damage.
Consideration of these contextual forces on site and building design cannot proceed without a brief discussion of sustainability.
1.03 SUSTAINABILITY
In 1987, the United Nations World Commission on Environment and Development, chaired by Gro Harlem Brundtland, former Prime Minister of Norway, issued a report, Our Common Future. Among its findings, the report defined sustainable development as ‘a form of development that meets the needs of the present without compromising the ability of future generations to meet their own needs’.
Increasing awareness of the environmental challenges presented by climate change and resource depletion has driven sustainability into becoming a significant issue shaping how the building design industry operates. Sustainability is necessarily broad in scope, affecting how we manage resources as well as build communities and the issue calls for a holistic approach that considers the social, economic and environmental impacts of development and requires the full participation of planners, architects, engineers, surveyors, developers, building owners, contractors and manufacturers, as well as governmental and non-governmental agencies.
In seeking to minimise the negative environmental impact of development, sustainability emphasises efficiency and moderation in the use of materials, energy and spatial resources. Building in a sustainable manner requires paying attention to the predictable and comprehensive outcomes of decisions, actions and events throughout the life cycle of a building, from conception to the siting, design, construction, use, maintenance, deconstruction and reuse of new buildings as well as the refurbishment process for existing buildings and the reshaping of communities and cities.
1.04 GREEN BUILDING
The terms ‘green building’ and ‘sustainable design’ are often used interchangeably to describe any building designed in an environmentally sensitive manner. However, sustainability calls for a whole-systems approach to development that encompasses the notion of green building but also addresses broader social, ethical and economic issues, as well as the community context of buildings. As an essential component of sustainability, green building seeks to provide healthy environments in a resource-efficient manner using ecologically based principles.
To help drive the green building agenda, the ‘sustainability’ of buildings is increasingly measured against standards set out within recognised environmental assessment methods. These assessment methods gauge the building’s overall performance against a set of measurable criteria. Some such assessment methods or standards focus on specific aspects of sustainability such as environmental impact or energy performance, while others attempt to provide a holistic assessment of the core sustainability issues. The Building Research Establishment Environmental Assessment Method (BREEAM) is one of the longest established and most widely recognised assessment methods in the world. A wide range of similar assessment me...



