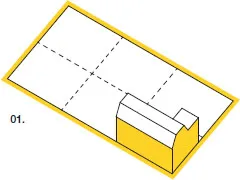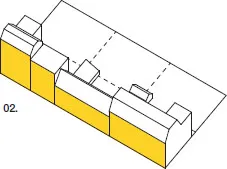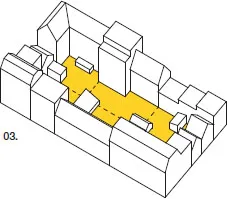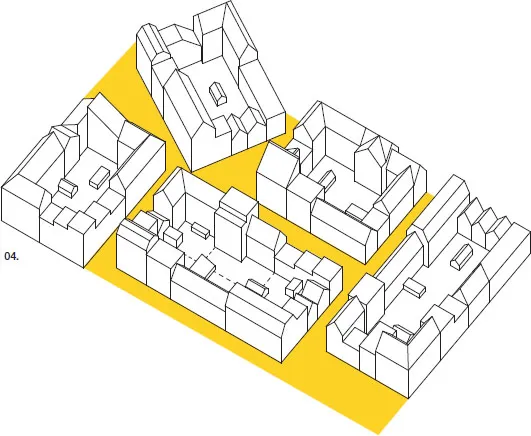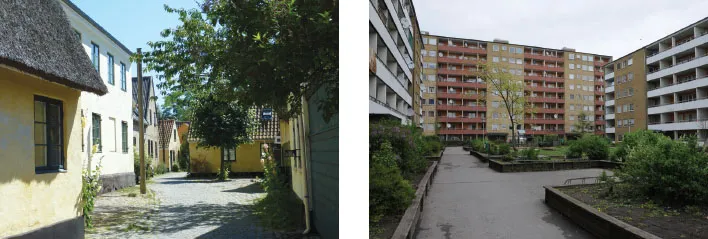![]()
Building Blocks
Living Locally in an Urbanizing World
There are many arguments for increasing density. With rapid urbanization and dwindling resources, we have to use existing infrastructure more efficiently, make better use of the resources we have—specifically the space we have—and make what we build work harder for us. Greater density alone is not going to give us better lives. No real benefit comes from being stacked on top of one another just because it is more spatially efficient.
True urban quality comes from accommodating density and diversity of building types and uses in the same place. I believe that different, even conflicting, uses and users can coexist and enjoy the convenience of colocation if they are accommodated in an urban framework that lets them be good neighbors to each other.
Enclosure
The urban pattern of enclosure seems to be as old as the built environment itself. Ever since the very first formal human settlements, thousands of years ago, there has been a simple pattern of building that could be called urban. The urban pattern is characterized by building to the very edge of the property rather than in the middle, and having joined-up buildings, where different properties are juxtaposed. Perhaps the most significant aspect of this urban pattern is the different outdoor spaces created between the buildings. By grouping buildings to make enclosures, extra, controllable outdoor spaces are created at no extra cost.
The enclosures between the buildings or inside the block give privacy and security, which are much-needed qualities in an urban environment. The fact that the space is protected, physically and visually, means it lends itself to useful activities, either as an extension of life inside the buildings or as an additional, complementary space where other activities can happen. Protected spaces make room for flexibility over time, for temporary or seasonal uses, and for future expansion. They also contain noise, smell, and mess, thus sparing the surrounding neighbors from potentially annoying activities. In this way, these protected outdoor spaces can be seen as zones of tolerance and have a vital role in buffering humans and their activities from each other.
When multiplied, groups of blocks create other types of spaces: streets and other public spaces like squares that also come at no extra cost. These spaces are important, even though they are usually not completely enclosed. They are defined by the edges of the blocks, allowing access between them. A level of containment ensures they are weather-protected places, making movement through them and time spent in them more comfortable. This ancient urban pattern of building has the advantage of creating two very different kinds of useful outdoor spaces—one private and the other public. The spatial economy of the system allows these different kinds of space—built and unbuilt, private and public—to coexist in close proximity to each other, separated only by the buildings themselves. Using the minimum material and space to enable different activities to develop, this pattern solves the greatest challenge in urban design, which is accommodating density with a diversity of building types and uses.
Enclosing Space: An Urban Pattern of Building
01. Building to the outer edge of the property
02. Different buildings; joined-up and juxtaposed
03. Enclosure creates controllable, private outdoor space
04. Repeated pattern of blocks defines public realm of streets and squares
There are many variations on the enclosed form, ranging from one big courtyard enclosed by a single building where the entire block is effectively one property, to multiple buildings surrounding a number of subdivided outside spaces. From the hutong to the patio, the Hof and the cloister, there are examples of enclosed urban blocks in different climates and cultures, throughout the history of urban settlement. The outdoor space enclosed by buildings is a universally useful and relevant habitation form in urban contexts. What is key is that the inner space is clearly defined and recognizable, and controllable by the occupants of the surrounding building or buildings.
A key characteristic of the urban pattern of enclosure is its ability to deliver density with lower heights. By building all around the outer edge of the plot, creating what might be called a crust of buildings around the void inside, a larger footprint for buildings is possible. This very efficient way of utilizing space allows the largest surface for building on, meaning the height of the buildings can be lower. Smaller blocks have more edge, or crust, created by the buildings, relative to their size than larger blocks. Therefore, the same number of square meters of building can be delivered at lower heights if the blocks are smaller.
A classic urban block with around four or five stories does much more than its modest appearance might suggest. When developed to its full potential, the enclosed block can create a symbiotic urban system for many different, co-located activities. The combination of density and diversity of building types and uses, with a compact footprint and on a human scale, makes for an environment that is both efficient and attractive. With its front and back, the enclosed block gives both a clearly defined, open, and accessible public side, as well as a protected and controlled private side. This simple approach accommodates a wide variety of needs, from very public to very private, in close proximity.
The spatial organization of the enclosed block helps to accommodate the diverse demands of everyday life with more options for where different kinds of activities can take place. The front is public, with the ground floor providing an ideal place for service functions, shops, and businesses. The back is private and provides a safe place for children to play or a sensible place to store property.
Dragør, Denmark and Rosengård, Malmö, Sweden. The picturesque Danish village of Dragør (left) is famous for its microclimate, which allows fig trees to grow in its small gardens despite the relatively cold and windy northern climate. It’s hard to comprehend that the village made up of cottages and laneways has the same density ...


