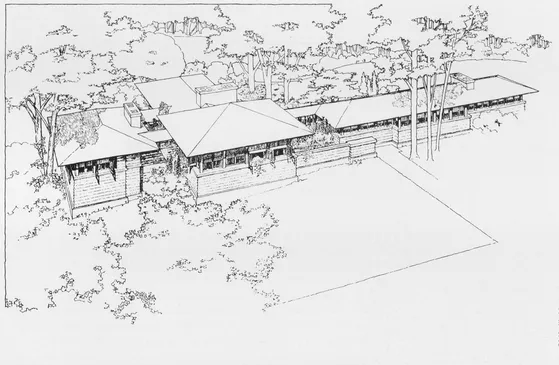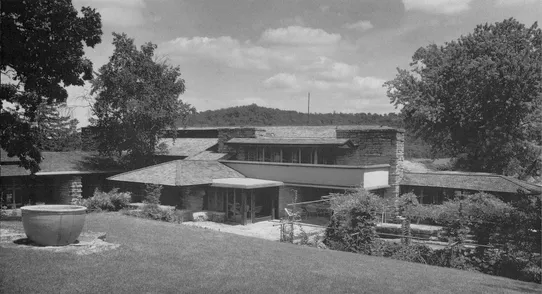
eBook - ePub
Understanding Frank Lloyd Wright's Architecture
Donald Hoffmann
This is a test
Buch teilen
- 96 Seiten
- English
- ePUB (handyfreundlich)
- Über iOS und Android verfügbar
eBook - ePub
Understanding Frank Lloyd Wright's Architecture
Donald Hoffmann
Angaben zum Buch
Buchvorschau
Inhaltsverzeichnis
Quellenangaben
Über dieses Buch
`May be the best book on Wright ever written, with the exception of the master's own incomparable autobiography.` — New York Times Book Review
Despite the vast literature about Frank Lloyd Wright, noted Wright scholar Donald Hoffmann contends that observations about Wright commonly fail to reach any understanding of his art and few commentaries deal with the principles of his architecture. What inspired his work? How did his architecture mature? What are the dynamics of its characteristic expression? Why will the formative principles always be valid?
The answers to these and other questions about Wright's architectural philosophy, ideals and methods can be found in this superb treatment, enhanced with 127 photos, plans, and illustrations of a host of Wright masterworks. Among these are the Robie house, the Winslow house, Fallingwater, Hollyhock House, the Larkin Building, Unity Temple, Taliesin, the Guggenheim Museum, the Johnson Wax Building, and many more.
Expertly analyzing Wright's approach to siting, furnishing, landscaping, and other details, Mr. Hoffmann has written an insightful guide to the concepts that gave Wright's architecture `not only its extraordinary vigor of structure and form, expression and meaning, but its surprising continuity.` The book will be essential reading for all Wright fans and anyone interested in the evolution of modern architecture.
Despite the vast literature about Frank Lloyd Wright, noted Wright scholar Donald Hoffmann contends that observations about Wright commonly fail to reach any understanding of his art and few commentaries deal with the principles of his architecture. What inspired his work? How did his architecture mature? What are the dynamics of its characteristic expression? Why will the formative principles always be valid?
The answers to these and other questions about Wright's architectural philosophy, ideals and methods can be found in this superb treatment, enhanced with 127 photos, plans, and illustrations of a host of Wright masterworks. Among these are the Robie house, the Winslow house, Fallingwater, Hollyhock House, the Larkin Building, Unity Temple, Taliesin, the Guggenheim Museum, the Johnson Wax Building, and many more.
Expertly analyzing Wright's approach to siting, furnishing, landscaping, and other details, Mr. Hoffmann has written an insightful guide to the concepts that gave Wright's architecture `not only its extraordinary vigor of structure and form, expression and meaning, but its surprising continuity.` The book will be essential reading for all Wright fans and anyone interested in the evolution of modern architecture.
Häufig gestellte Fragen
Wie kann ich mein Abo kündigen?
Gehe einfach zum Kontobereich in den Einstellungen und klicke auf „Abo kündigen“ – ganz einfach. Nachdem du gekündigt hast, bleibt deine Mitgliedschaft für den verbleibenden Abozeitraum, den du bereits bezahlt hast, aktiv. Mehr Informationen hier.
(Wie) Kann ich Bücher herunterladen?
Derzeit stehen all unsere auf Mobilgeräte reagierenden ePub-Bücher zum Download über die App zur Verfügung. Die meisten unserer PDFs stehen ebenfalls zum Download bereit; wir arbeiten daran, auch die übrigen PDFs zum Download anzubieten, bei denen dies aktuell noch nicht möglich ist. Weitere Informationen hier.
Welcher Unterschied besteht bei den Preisen zwischen den Aboplänen?
Mit beiden Aboplänen erhältst du vollen Zugang zur Bibliothek und allen Funktionen von Perlego. Die einzigen Unterschiede bestehen im Preis und dem Abozeitraum: Mit dem Jahresabo sparst du auf 12 Monate gerechnet im Vergleich zum Monatsabo rund 30 %.
Was ist Perlego?
Wir sind ein Online-Abodienst für Lehrbücher, bei dem du für weniger als den Preis eines einzelnen Buches pro Monat Zugang zu einer ganzen Online-Bibliothek erhältst. Mit über 1 Million Büchern zu über 1.000 verschiedenen Themen haben wir bestimmt alles, was du brauchst! Weitere Informationen hier.
Unterstützt Perlego Text-zu-Sprache?
Achte auf das Symbol zum Vorlesen in deinem nächsten Buch, um zu sehen, ob du es dir auch anhören kannst. Bei diesem Tool wird dir Text laut vorgelesen, wobei der Text beim Vorlesen auch grafisch hervorgehoben wird. Du kannst das Vorlesen jederzeit anhalten, beschleunigen und verlangsamen. Weitere Informationen hier.
Ist Understanding Frank Lloyd Wright's Architecture als Online-PDF/ePub verfügbar?
Ja, du hast Zugang zu Understanding Frank Lloyd Wright's Architecture von Donald Hoffmann im PDF- und/oder ePub-Format sowie zu anderen beliebten Büchern aus Architecture & Dissertations et monographies sur l'architecture. Aus unserem Katalog stehen dir über 1 Million Bücher zur Verfügung.
Information
ROOF, CANTILEVER AND RIFT
Frank Lloyd Wright often said his buildings were like plants that grew from within and came up from the ground into the light. But his work had developed from the outside in and from the top down. Such was a paradox that has gone almost unnoticed: His mature way of thinking about architecture lay opposite the way he took to architectural maturity.
Wright first of all wished to bring architecture into harmony with the land. Hence he had every reason to begin his reforms in the outward look of a building. Its ground plan, academic opinion to the contrary, did not at first play a crucial role; buildings of vastly different appearance, after all, could be constructed from the very same plan. Robert C. Spencer, Jr., saw in 1900 that although Wright consistently tried to reduce the number of rooms on the main floor of a house, this was “not, generally speaking, an original or peculiar idea. ” Visitors from abroad had been quick to remark that the principal rooms in many American houses opened to one another with a surprising informality and freedom. And when he described his own work in 1908, Wright was refreshingly candid:
The exteriors of these structures will receive less ready recognition perhaps than the interiors and because they are the result of a radically different conception as to what should constitute a building. We have formed a habit of mind concerning architecture to which the expression of most of these exteriors must be a shock, at first more or less disagreeable . . . .
The ground plans, he said, were “merely the actual projection of a carefully considered whole.” Many years later he wrote of the “originating idea of modern architecture from the outside in” and fondly recalled the “new shapes of shelter” he had published in Germany in 1910 and 1911:
Quiet mass-outlines extended upon the ground levels in becoming human proportions throughout . . . the early straight-line, flat-plane dwellings built by myself—happily and with great hope—on the midwest prairie I loved . . . . The plan grew more beneficial to human life.
The originating idea proceeded from the outside in, he said, and served to “get the house down in the horizontal to appropriate proportion with the prairie.”16
What happened at the roof and eaves gave the first sure sign that Wright was out to make an architecture all his own. In 1624, Henry Wotton wisely said of the roof that “though it be the last of this art in execution, yet it is always in intention the first, for who would build but for shelter?” Life in the Middle West demanded shelter; the weather, as Wright said, changed from bitter cold to simmering heat, from long months of drought to sudden downpours, thunderstorms and even tornadoes:
Alternate extremes of heat and cold, of sun and storm, have also to be considered. The frost goes four feet into the ground in winter; the sun beats fiercely on the roof with almost tropical heat in the summer: an umbrageous architecture is almost a necessity, both to shade the building from the sun and protect the walls from freezing and thawing moisture, the most rapidly destructive to buildings of all natural causes.
Spencer in 1900 took pains to explain why Wright almost invariably exaggerated the eaves. They excluded the sun from the upper rooms during the hotter hours of a summer day, he wrote, and provided shade for five or six months of the year. Their soffits, or undersurfaces, reflected indoors a diffused light as agreeable as it was surprising. And as the roof surfaces quieted the whole, the eaves brought a satisfying sense of shelter from sun and storm.17
But the eaves were only an effect of the radically assertive roof. Wright’s attention to the roof and his affection for the horizontal—both inspired by his feeling for the prairies—had happily coincided. To salute the landscape he projected the roof decisively past the walls and thus exalted the necessary into the poetic:
The climate, being what it was, a matter of violent extremes of heat and cold, damp and dry, dark and bright, I gave broad protecting roof-shelter to the whole . . . . At this time, a house to me was obviously primarily an interior space under fine shelter. I liked the sense of shelter in the “look of the building.” I achieved it, I believe.18

5. A new sense of the roof. Project for Elizabeth Stone summer cottage, Glencoe, Illinois, about 1906.

6. The power of the roof. Taliesin, the architect’s home and studio near Spring Green, Wisconsin, 1911–59.
Wright lowered the roof, lengthened it and brought it closer to the ground [5]. Nothing so distinguished his Prairie years as the expressive power he gave to the roof [6]. And in the best projects from the very end of his career—such as those of 1957 for the Arizona State Capitol and of 1959 for a Fair Pavilion at the Marin County Civic Center—the life of the roof still proved characteristic. In his 1908 manifesto, significantly, he wrote first of the roof and then of the foundation and stylobate, the arrangement of the wall up to sill and frieze, the window groups, the plan, ornament, function, relation to client and, last of all, the interior and its furnishings. In the same paper he classified his buildings by roof type, a Japanese custom. (Long before 1905, when Wright first visited Japan, Edward S. Morse had written that “it is mainly to the roof that the Japanese house owes its picturesque appearance. ” The extended eaves, Morse observed, were meant to protect the paper shoji screens from rain.) And many of the most engaging drawings Wright published in his Wasmuth portfolio of 1910 were bird’s-eye renderings, which so beautifully illustrated the shape and spirit of his broad sheltering roofs [7]. Much later, Wright pondered the history of architecture, and said the general aspect of man’s earliest dwellings was most affected by the shape of the roof:
Later the sense of roof as shelter overcame the sense of walls, and great roofs were to be seen with walls standing back in under them . . . . His roof was not only his shelter, it was his dignity, as well as his sense of home . . . the roof-shelter became the most important factor in the making of the house. It became the ultimate feature of his building. This remains true to this late day. 19
The outline of the roof could reveal much of the character and sometimes even the identity of a building [8]. Thus when he quoted the derisive words of Thoreau—“A sentimental reformer in architecture, he began at the cornice, not at the foundation”—Wright curiously compounded the irony. For it was precisely at the cornice that he began to show his hand, and he had confessed as much at Princeton University in 1930, when he spoke about the cornice almost ob...