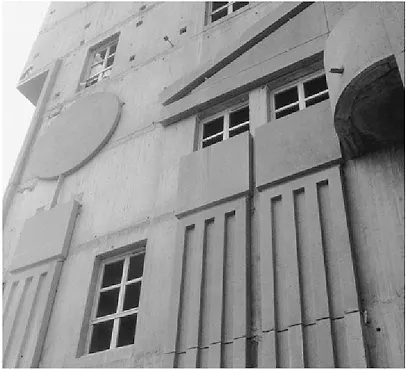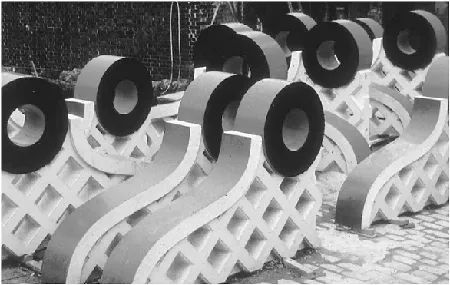1
Precast concrete cladding
Introduction
The main benefits of precast concrete over other cladding materials are its good strength-to-weight ratio, its mobility and, because it is a non-combustible material, its fire performance.
Precast concrete came into its own for use in cladding during the 1950s and early 1960s with the development of high-rise housing. British architects quickly followed the examples of Le Corbusier’s Marseilles Unité block, built between 1947 and 1952, although manufacturers such as Trent Concrete and Empire Stone had been manufacturing high-quality cladding elements in the 1920s and 1930s. Morris (1966) has described the history of the development of precast concrete in Great Britain, France and the USA up to 1964. One of the most famous examples is the LCC flats at Roehampton Lane (facing slab manufacturer Modular Concrete), which marks the beginning of the continuous use of concrete cladding in the UK.
Precast concrete has been used for both non-loadbearing and loadbearing cladding units. Both Morris (1966) and the Pre-Stressed Concrete Institute (1973) describe the Police Administration building in Philadelphia, built in 1962, as a major step forward in the structural use of precast concrete wall panels.
The three main advantages of using precast as against in situ concrete are:
- – speed of erection;
- – freedom from shuttering support on site;
- – better quality and variety of surface finish, because panels are manufactured in controlled factory situations.
The economics of precast concrete panel production are a function of standardization of mould shape. Similarly, rationalization of panel size and the means of fixing is important for reducing the cost of transpor tation and assembly. However, obsession with standardization of mould size and lack of research into applied finishes have hindered development of the variety of size and finish now demanded by the architectural profession.
1.1Construction of precast and in situ concrete at the Les Espaces d’Abraxas, a monumental housing scheme near Paris (architect: Ricardo Bofill).
The industry has relied for too long on the range of finishes possible with aggregates. Much of the precast concrete cladding in the UK is in natural stone, granite or brick. However, times are changing. Examples of more sophisticated finishes from Europe, such as epoxy coating in Holland and Germany, and the work of Ricardo Bofill in Paris and Spain (Fig. 1.1), have shown the exciting possibilities of the material.
Some projects are now being built in the UK that exploit the use of decorative precast concrete units. A recent example is John Outram’s work at Sir William Halcrow’s pumping station for the London Docklands Development Corporation and the Thames Water Authority, using painted precast concrete fins. These units, manufactured by Diespeker Marble and Terrazzo, are finished in bright colours, using Icosit paint with a clear lacquer top finish (Fig. 1.2). In this case, intricate curves were formed in the timber mould using two 3 mm layers of laminated plywood.
One of the reasons for the previous lack of research by the industry to provide finishes of this type has been the lack of research into the methods of bonding of the finishes to the concrete surface. Developments in penetrating sealer and primers now allow a smooth non-porous surface to the concrete, thus providing a good base onto which the paint coating can be applied.
Design guides
During the 1970s a number of guides were produced to assist the designer to determine the panel size, shape and composition and to select the surface finish in relationship to the appropriate method of casting the panel, many of which are still relevant today. Guides were produced by the Cement and Concrete Association (now the British Cement Association) and the British Precast Concrete Federation.
1.2 Precast fin units in the manufacturer’s yard, painted and awaiting transportation to the LDDC Pumping Station on the Isle of Dogs (architect: John Outram).
Useful advice based on American experience was given in the Pre-Stressed Concrete Institute (1973) guide Architectural Precast Concrete. Types of finishes related to the method of casting (face up or face down) were covered in articles in the Architects’ Journal by Michael Gage (23 March 1969), later developed as a book by the Architectural Press (Gage, 1974). Gilchrist Wilson’s (1963) Concrete Facing Slabs gives examples of surface finishes, using colour illustrations. R. A. Hartland’s (1975) book Design of Precast Concrete covered all aspects of precast concrete design, including cladding. Detailing of non-loadbearing precast concrete cladding panels for concrete-framed buildings was also described by Brookes and Yeomans (1981) as part of the Architects’ Journal’s Art of Construction series.
A most useful source of guidance on panel design was produced by the PSA Method of Building Branch (1978) as the result of a comprehensive survey of industry methods by the National Building Agency. This gave guidance on such points as:
- – panel types and size limitations;
- – panel web thickness;
- – design of vertical strengthening ribs;
- – removal of moisture from behind panels;
- – open drained joints;
- – baffle strips, air seals and flashings;
- – fixings for panels (cleats and dowels).
Another publication by the Architectural Cladding Association (Dawson, 1995) updated this information and showed recent case studies of the use of precast concrete. It also included a good account of the history of architectural concrete.
Standardization and adjustable moulds
Economic use of precast concrete can be achieved only if there is a high degree of standardization in the design of the units. Costs are inevitably higher when greater numbers of panel types are used. There is not only the additional cost of extra moulds, but if moulds have to be continually altered to cast ‘specials’, the daily casting cycle is disrupted. Moreover, special units require separate stacking and delivery at a particular time. On site, special lifting and erection procedures may be required for non-standard units. The Cement and Concrete Association’s (1977) Technical Report No 14 gives the main advantages of standardization as follows:
- – lower production and erection costs;
- – less time for detailing, mould making and production periods;
- – reduced risk of detailing and production errors;
- – reduced risk of delays due to units being damaged;
- – speedier erection.
Architects should therefore make every effort in the early design stages to reduce the number of panel types. Usually it is easier to standardize panel widths than panel heights, because of the frequent requirement to have different storey heights and parapet levels. In this case it is sometimes possible to adjust the design of the supporting in situ concrete frame to avoid the use of non-standard panels (Fig. 1.3). Any additional costs in terms of the shuttering of the main structure can be offset against the savings in greater standardization of precast units. Part of the skill of designing with precast units is this choice between standardizing precast and in situ construction. A good example is the student residence for Christ’s College, Cambridge (architects: Denys Lasdun & Partners), where the architects have used a basically precast aesthetic in situ construction using a limited range of panel forms (Fig. 1.4).
Adjustable moulds
It may also be possible to provide some variety of panel size by adjusting the mould during manufacture. For example, Fig. 1.5 shows an adjustable mould for face-up casting, in which the stop end can be repositioned in the mould. This is more easily done with a panel of uniform thickness than with a coffered panel, where the coffer former will also need to be repositioned. Early consultation with the manufacturer will establish whether or not an adjustable mould is possible for a...


