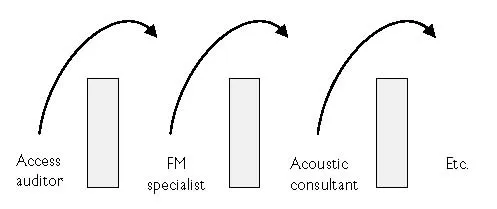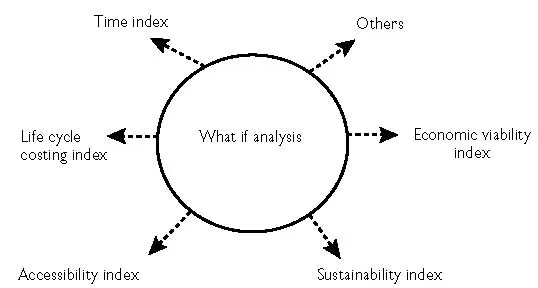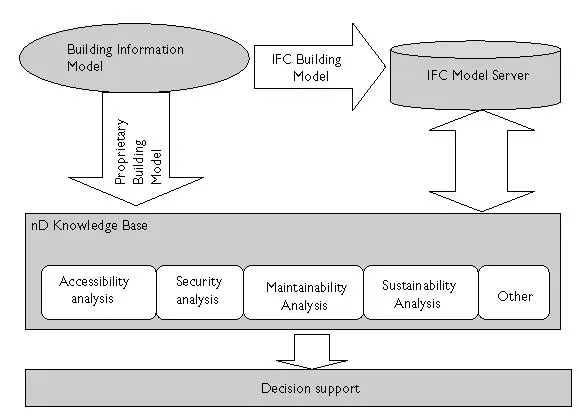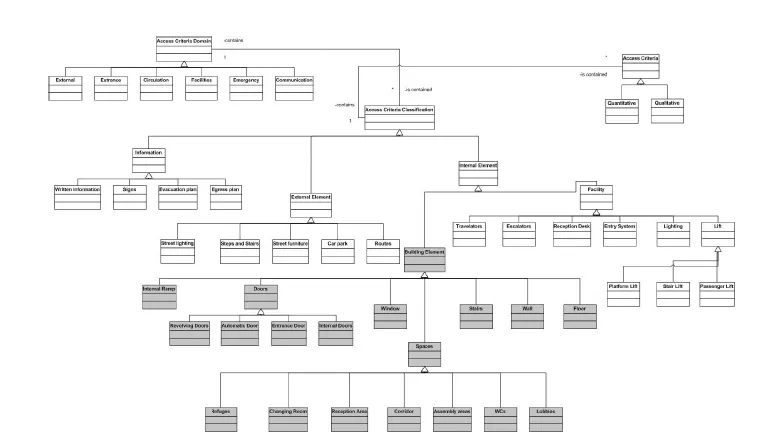
eBook - ePub
Constructing the Future
nD Modelling
Ghassan Aouad, Angela Lee, Song Wu
This is a test
Buch teilen
- 414 Seiten
- English
- ePUB (handyfreundlich)
- Über iOS und Android verfügbar
eBook - ePub
Constructing the Future
nD Modelling
Ghassan Aouad, Angela Lee, Song Wu
Angaben zum Buch
Buchvorschau
Inhaltsverzeichnis
Quellenangaben
Über dieses Buch
Comprehensive – from development to application
Provides a global perspective – many and diverse applications
Offers a critique of competing views
Accessible – a mix of investigative journalism and traditional academic
Each chapter concludes with guidance on best practice
Häufig gestellte Fragen
Wie kann ich mein Abo kündigen?
Gehe einfach zum Kontobereich in den Einstellungen und klicke auf „Abo kündigen“ – ganz einfach. Nachdem du gekündigt hast, bleibt deine Mitgliedschaft für den verbleibenden Abozeitraum, den du bereits bezahlt hast, aktiv. Mehr Informationen hier.
(Wie) Kann ich Bücher herunterladen?
Derzeit stehen all unsere auf Mobilgeräte reagierenden ePub-Bücher zum Download über die App zur Verfügung. Die meisten unserer PDFs stehen ebenfalls zum Download bereit; wir arbeiten daran, auch die übrigen PDFs zum Download anzubieten, bei denen dies aktuell noch nicht möglich ist. Weitere Informationen hier.
Welcher Unterschied besteht bei den Preisen zwischen den Aboplänen?
Mit beiden Aboplänen erhältst du vollen Zugang zur Bibliothek und allen Funktionen von Perlego. Die einzigen Unterschiede bestehen im Preis und dem Abozeitraum: Mit dem Jahresabo sparst du auf 12 Monate gerechnet im Vergleich zum Monatsabo rund 30 %.
Was ist Perlego?
Wir sind ein Online-Abodienst für Lehrbücher, bei dem du für weniger als den Preis eines einzelnen Buches pro Monat Zugang zu einer ganzen Online-Bibliothek erhältst. Mit über 1 Million Büchern zu über 1.000 verschiedenen Themen haben wir bestimmt alles, was du brauchst! Weitere Informationen hier.
Unterstützt Perlego Text-zu-Sprache?
Achte auf das Symbol zum Vorlesen in deinem nächsten Buch, um zu sehen, ob du es dir auch anhören kannst. Bei diesem Tool wird dir Text laut vorgelesen, wobei der Text beim Vorlesen auch grafisch hervorgehoben wird. Du kannst das Vorlesen jederzeit anhalten, beschleunigen und verlangsamen. Weitere Informationen hier.
Ist Constructing the Future als Online-PDF/ePub verfügbar?
Ja, du hast Zugang zu Constructing the Future von Ghassan Aouad, Angela Lee, Song Wu im PDF- und/oder ePub-Format sowie zu anderen beliebten Büchern aus Technology & Engineering & Construction & Architectural Engineering. Aus unserem Katalog stehen dir über 1 Million Bücher zur Verfügung.
Information
Part 1
nD modelling
The concept
nD modelling is profoundly becoming a synergetic idiom associated with information communication technologies in the AEC/FM industry. Part 1 of Constructing the Future: nD Modelling defines the concept of nD modelling. It is anticipated that the chapters presented here will give readers a good insight into the need and potential for nD modelling. In the first chapter, Lee et al. discuss the need for nD before detailing a staged development approach, starting from 2D, 3D, 4D and thus through to nD modelling. Finally, the 3D to nD modelling project is introduced – the impetus and pivotal project that generated worldwide research into the nD concept and thus formed the stimulus for this book.
Tizani’s chapter on engineering design compliments and supplements the introductory chapter by providing a more detailed account of nD modelling. It confers that much of the work carried out by the building designers involves simple and relatively deterministic tasks. However, design automation is typically not possible in traditional building design due to a lack of formalisation of the necessary information, and the perceived lack of control that automation would introduce to the design process. Tizani demonstrates how rapid and virtual prototyping can be applied to effect automation using multi-storey buildings as an example, and concludes by identifying the greater precision and speed benefits of automation. The complexity of the traditional design process is clearly defined with its many shortfalls highlighted, and subsequently outlays the requirements for such an integrated IT system.
The final chapter of the first part of this book specifically describes how main contractors’ data can be improved to provide better client value and more costefficient production. Laitinen provides an overview of the conceptualisation, development, introduction and use of nD BIMs (Building Information Models) over a period of ten years. The chapter is based on research findings that adopt the IDEF0 modelling methodology to describe the information management process throughout the building process lifecycle from both as-is and to-be perspectives. An integration of design and production planning based on the product model approach is presented.
Chapter 1
nD modelling
The background
Angela Lee, Song Wu and Ghassan Aouad
Introduction
One of the main challenges facing the construction industry today is how to improve the efficiency and effectiveness of the integrated design and construction process. Moreover, what contribution can the effective use of information technology make to this?
Designing a building is part art and part alchemy. It is no longer simply a question of organising a range of facilities on a single site; the needs of a whole host of project stakeholders have to be satisfied. Thus, the way in which the building will fulfil the expectations of all those parties who form the spectrum of building stakeholders is increasingly becoming the measure of its success. The stakeholders include not only the organisations and individuals who occupy the building, but also those who have provided it, those who manage it and those who live with it – the community in general.
The design not only has to be buildable (in terms of cost and time), but stakeholders are increasingly enquiring about its maintainability, sustainability, accessibility, crime deterrent features and its acoustic and energy performance. Often, a whole host of construction specialists are involved in instigating these aspects of design, such as accessibility auditors, FM specialists and acoustic consultants. With so much information and from so many experts, it becomes very difficult for the client to visualise the design, any changes applied and the subsequent impact on the time and cost of the construction project. Changing and adapting the design, planning schedules and cost estimates to aid client decision making can be laborious, time consuming and costly. Each of these design parameters that the stakeholders seek to consider will have a host of social, economic and legislative constraints that may be in conflict with one another. Furthermore, as each of these factors vary – in the amount and type of demands they make – they will have a direct impact on the time and cost of the construction project. The criteria for successful design therefore will include a measure of the extent to which all these factors can be co-ordinated and mutually satisfied to meet the expectations of all the parties involved.
Traditionally, specialist input of each of these design criteria is usually undertaken in a sequential step-by-step fashion whereby the design succeeds a number of changes after satisfying the legal requirements of a specialist consultant, and then proceeds to the next consultant who in turn again makes a number of design recommendation changes. In this sense, specialist design changes are made in isolation from each other creating an over-the-brick-wall effect where each discrete change by one consultant plays little or no regard to the next (see Figure 1.1). Therefore, it is often difficult to balance the design between aesthetics, ecology and economism – a 3D view of design that acknowledges its social, environmental and economic roles – in order to satisfy the needs of all the stakeholders.

Figure 1.1 Sequential ‘over-the-brick-wall’ approach.
These problems are mainly attributed to the vast amount of information and knowledge that is required to bring about good design and construction coordination and communication between a traditionally fragmented supply chain. The complexity of the problem increases with the fact that this information is produced by a number of construction professionals of different backgrounds. Therefore, without an effective implementation of IT and processes to control and manage this information, the problem will only expound as construction projects become more and more complex, and as stakeholders increasingly enquire about the performance of buildings (sustainability, accessibility, acoustic, energy, maintainability, crime, etc.).
Current developments that aim to address this problem have been led by two factors, namely the technology push and strategic pull. The technological push has led to the development and implementation of hardware and software to improve a number of functions, including the development of building information models (e.g. integration of 3D + time/4D modelling), and information standardisation. The strategic pull can be gauged by the growing number of workshops, seminars and conferences on the subject.
nD modelling
An nD model is an extension of the building information model made by incorporating all the design information required at each stage of the lifecycle of a building facility (Lee et al., 2003). Thus, a building information model (BIM) is a computer model database of building design information, which may also contain information about the building’s construction, management, operations and maintenance (Graphisoft, 2003). From this database, different views of the information can be generated automatically, views that correspond to traditional design documents such as plans, sections, elevations and schedules. As the documents are derived from the same database, they are all co-ordinated and accurate – any design changes made in the model will automatically be reflected in the resulting drawings, ensuring a complete and consistent set of documentation (Graphisoft, 2003). It builds upon the concept of 2D, 3D and 3D.
2D and 3D modelling in the construction industry takes its precedence from the laws governing the positioning and dimensions of a point or object in physics whereby a three-number vector represents a point in space, the x and y axes describing the planar state and the z axis depicts the height (Lee et al., 2003). Further, 3D modelling in construction goes beyond the object’s geometric dimensions and replicates visual attributes such as colour and texture. This visualisation is a common attribute of many AEC design packages, such as 3D Studio Max and ArchiCAD, which enable the simulation of reality in all its aspects or allow a rehearsal medium for strategic planning.
Combining time sequencing in visual environments with the 3D geometric model (x, y, z) is commonly referred to as 4D CAD/modelling (Rischmoller et al., 2000). Using 4D CAD, the processes of building construction can be demonstrated before any real construction activities occur (Kunz et al., 2002). This will help users to find the possible mistakes and conflicts at the early stage of a construction project, and to enable stakeholders to predict the construction schedule. Research projects around the world have taken the concept, developed it further and software prototypes and commercial packages have begun to emerge. In the United States, the Center of Integrated Facility Engineering (CIFE) at Stanford University has implemented the concept of the 4D model on the Walt Disney Concert Hall project. In the United Kingdom, the University of Teesside’s VIRCON project integrates a comprehensive core database designed with Standard Classification Methods (Uniclass) with a CAD package (AutoCAD, 2000), a Project Management Package (MS Project) and Graphical User Interfaces as a 4D/VR model to simulate construction processes of an £8-million, 3-storey development for the University’s Health School (Dawood et al., 2002). Commercial packages are also now available, such as 4D Simulation from VirtualSTEP, Schedule Simulator from Bentley and 4D CAD System from JGC Corporation.
nD modelling develops the concept of 4D modelling and aims to integrate an nth number of design dimensions into a holistic model which would enable users to portray and visually project the building design over its complete lifecycle. nD modelling is based upon the BIM, a concept first introduced in the 1970s and the basis of considerable research in construction IT ever since. The idea evolved with the introduction of object-oriented CAD; the ‘objects’ in these CAD systems (e.g. doors, walls, windows, roofs) can also store non-graphical data about the building in a logical structure. The BIM is a repository that stores all the data ‘objects’ with each object being described only once. Both graphical and non-graphical documents, such as drawings and specifications, schedules and other data respectively are included. Changes to each item are made in only one place and so each project participant sees the same information in the repository. By handling project documentation in this way, communication problems that slow down projects and increase costs can be greatly reduced (Cyon Research, 2003).
Leading CAD vendors such as AutoDesk, Bentley and Graphisoft have promoted BIM heavily with their own BIM solutions and demonstrated the benefits of the concept. However, as these solutions are based on different, non-compatible standards, an open and neutral data format is required to ensure data compatibility across the different applications. Industry Foundation Classes (IFC), developed by the International Alliance for Interoperability (IAI), provide such capabilities. IFCs provide a set of rules and protocols that determine how the data representing the building in the model are defined and the agreed specification of classes of components enables the development of a common language for construction. IFC-based objects allow project models to be shared whilst allowing each profession to define its own view of the objects contained in that model. This leads to improved efficiency in cost estimating, building services design, construction and facility management: IFCs enable interoperability between the various AEC/FM software applications allowing software developers to use IFCs to create applications that use universal objects based on the IFC specification. Furthermore, this shared data can continue to evolve after the design phase and throughout the construction and occupation of the building.
3D to nD modelling project
The 3D to nD research project, at the University of Salford, had developed a multi-dimensional computer model that will portray and visually project the entire design and construction process, enabling users to ‘see’ and simulate the whole life of the project. This, it is anticipated, will help to improve the decisionmaking process and construction performance by enabling true ‘what-if ’ analysis to be performed to demonstrate the real cost in terms of the variables of the design issues (see Figure 1.2). Therefore, the trade-offs between the parameters can be clearly envisaged:
- Predict and plan the construction process
- Determine cost options
- Maximise sustainability
- Investigate energy requirements
- Examine people’s accessibility
- Determine maintenance needs
- Incorporate crime deterrent features
- Examine the building’s acoustics

Figure 1.2 What-if analysis indexes of the 3D to nD modelling project.

Figure 1.3 System architecture of the nD modelling prototype tool.
The project aimed to develop the infrastructure, methodologies and technologies that will facilitate the integration of time, cost, accessibility, sustainability, maintainability, acoustics, crime and thermal requirements. It assembled and combined the leading advances that had been made in discrete information communication technologies (ICTs) and process improvement to produce an integrated prototyping platform for the construction and engineering industries. This output will allow seamless communication, simulation and visualisation, and intelligent and dynamic interaction of emerging building design prototypes so that their fitness of purpose for economic, environmental, building performance and human usability will be considered in an integrated manner. Conceptually, this will involve taking 3D modelling in the built environment to nth number of dimensions. The project was funded by the EPSRC (Engineering and Physical Sciences Research Council) under a Platform grant to the tune of £0.5 million for 4 years. The unique nature of this grant encouraged blue-sky innovative research, international collaboration and supports future funding opportunities.

Figure 1.4 Section of the accessibility data model.
The developed nD tool builds upon the c...