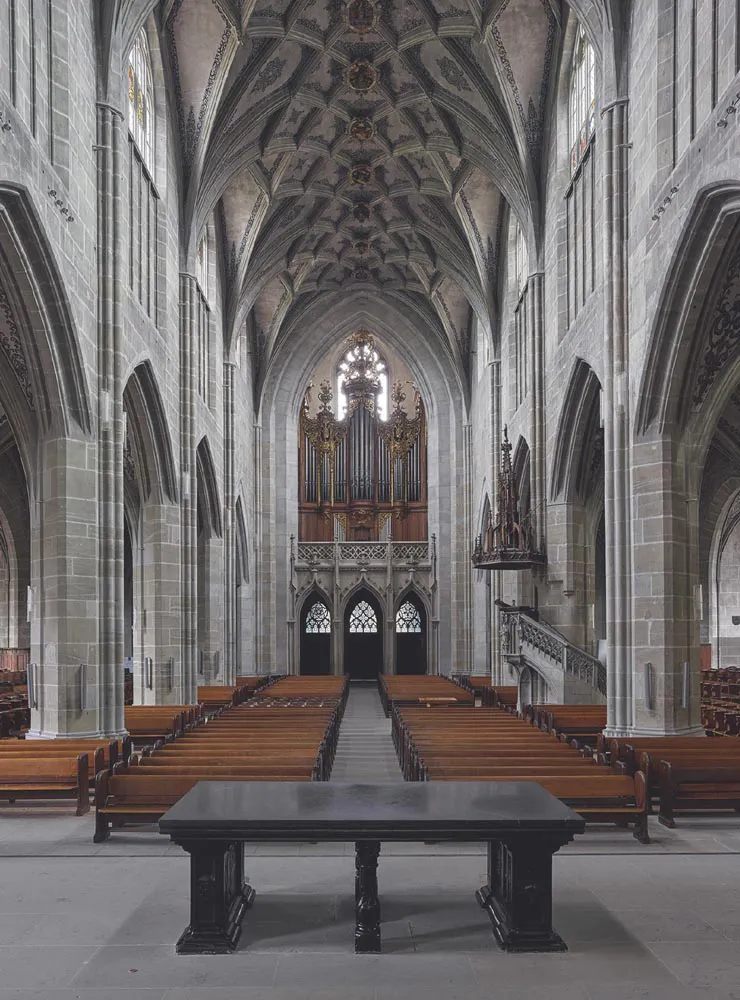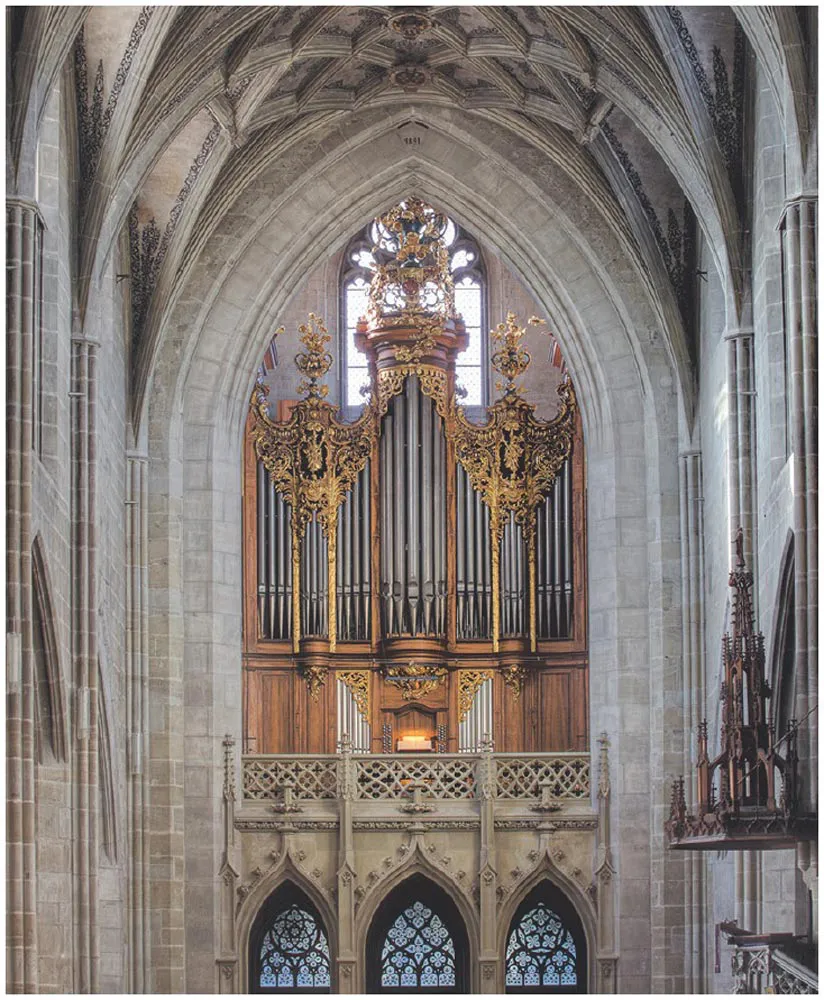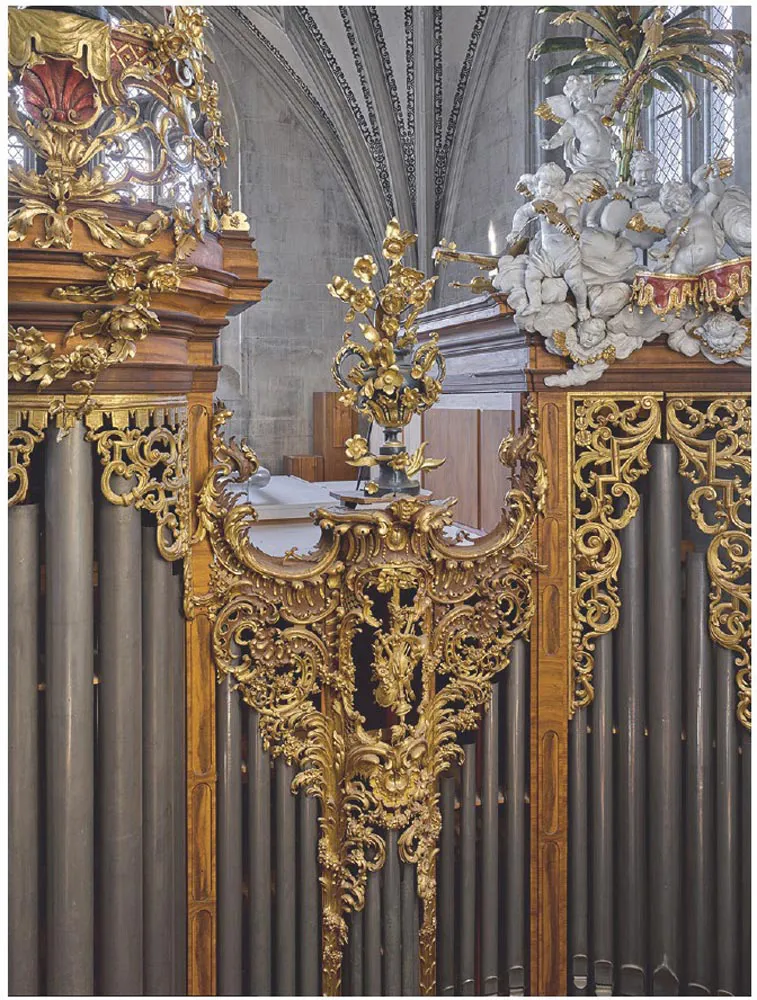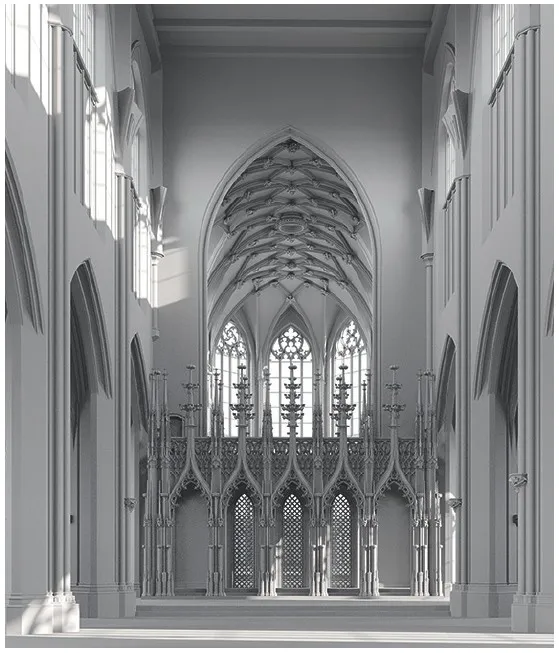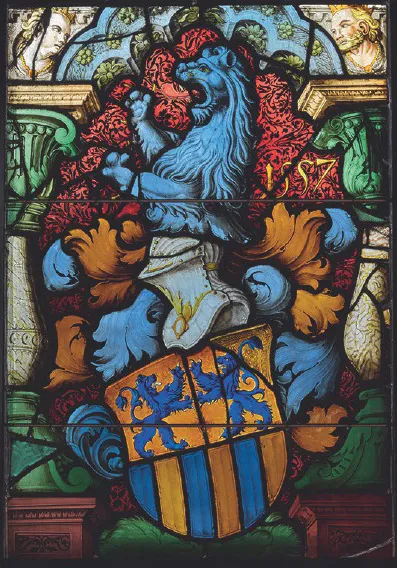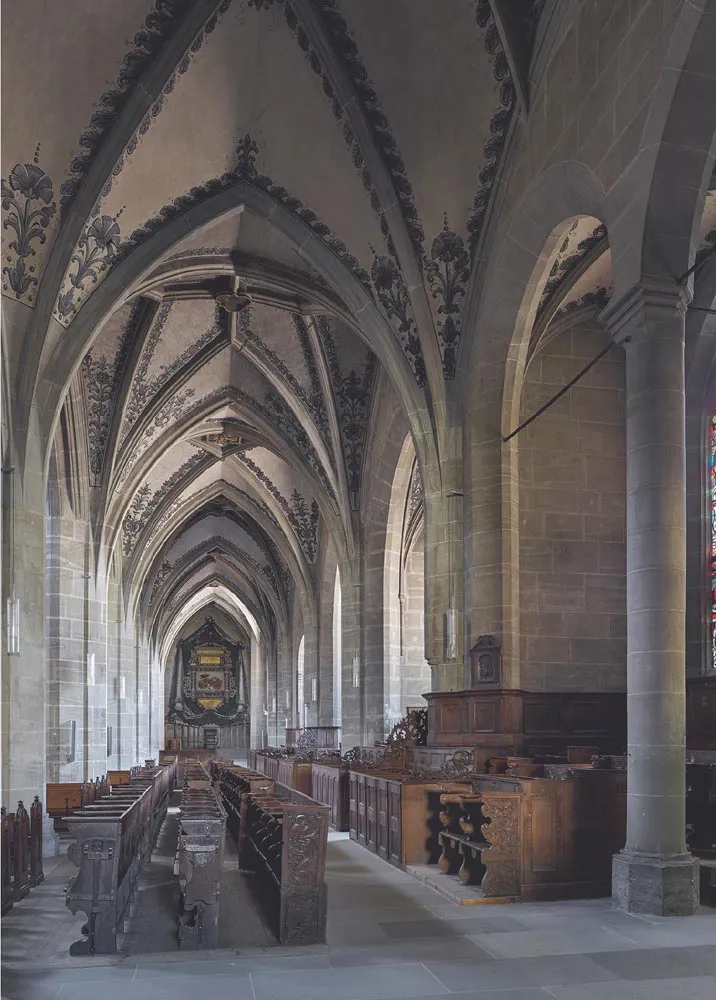![]()
Interior tour
Nave (10)
The five-bay nave with its outer chapels was kept simple in contrast to the choir. The elevation designed by Ensinger consists of rhombus-shaped, unadorned pillars, kinked arches and large wall surfaces above, which are articulated by false windows, setting the scene for the relatively small clerestory windows. The elevation system is related to the Alsatian Niederhaslach, while the pillars with their conspicuous grooves can be traced back to the Czech Kutná Hora, thus Ensinger combined Upper Rhine and Bohemian influences here. It was not until 1573 that Daniel Heintz the Elder added the rhombic-net vaulting of the nave in reference to the choir vaulting. In contrast to the latter, the plastered brick barrel vault here has an elliptical cross-section. The keystones concentrated at the apex depict coats of arms and were donations from dignitaries of the State of Bern. In contrast to the late Gothic vault, the large-format stones are framed by richly varied Renaissance scrollwork. The lavish arabesque decoration and the colouring of the keystones was by Martin Krumm. The pulpit with its ornamental tracery, which was built around 1470, was given its present cap in 1871 according to a design by Eugen Stettler. The Evangelist figurines were added in 1900.
Around 1460, there was still a plan to insert a vaulted gallery in the tower hall, (11) so that, with the tower side chapels, the west structure would have consisted of three large cubic rooms. This was later abandoned in favour of a continuous tower hall, the vault of which was only inserted by Daniel Heintz in 1573.
Several organs, all on the long sides of the Minster in the form of swallow’s nests as reconstructed in 1982 in the choir, disappeared after the Reformation; it was not until 1726 that the council lifted the ban on organs. The first post-Reformation organ was installed on a gallery placed in front of the tower hall in 1727. It was extensively rebuilt by Victor Ferdinand Bossart as early as 1748–1751. Carvings on the reused central tower and on the side panels were partly adopted at that time, but were essentially newly created by Johann August Nahl the Elder in a masterful Rococo style. Between 1846 and 1848, the Baroque organ was remodelled again and at the same time the present Gothic revival gallery was created for it. The organ itself was refurbished in 1998. The reinforcing arches of all the western arcades, which were inserted in 1889, were a prerequisite for the tower extension.
View to the west. The vault by Daniel Heintz, the Elder, inserted in 1573, dominates the central nave. In the foreground, the communion table erected in 1561; slab from the high altar of Lausanne Cathedral, around 1210. The late Baroque organ casing on the neo-Gothic gallery.
An exceedingly rich late Gothic rood screen was planned in the central axis of the antechoir, separating the parish area from the choir, and is documented by a large-format ink drawing in which Niklaus Manuel (1484–1530) drew in the planned figural furnishings around 1517. In 1574, after the vaulting of the nave, Daniel Heintz created a delicate Renaissance rood screen, which was demolished in 1864 (see p. 31). Since then, the black marble communion table has stood isolated in the antechoir. It is the slab of the high altar of Lausanne Cathedral, consecrated in 1212, which was transferred to Bern in 1561 and fitted with new flanges and supporting columns. This was a belated triumph over the Bishop of Lausanne.
The reinforcing arches, which were inserted for the tower construction from 1889 onwards, restrict the view to the organ casing.
Johann August Nahl the Elder enriched the organ casing in the middle of the 18th century with virtuoso carvings of rocailles and palm trees from which musical emblems hang
The visualisation illustrates the effect of the rood screen in the room. The central nave still without vaulting.
The late Gothic rood screen is preserved in a drawing which Niklaus Manuel sketched for the designs for statues around 1517 (Historical Museum Bern).
Side aisles and side chapels
The rich side aisle vaults from the middle of the 15th century show variations of star and net patterns; their decoration and that of the chapel vaults were created by Hans Conrad Heinrich Friedrich in 1673–1678. In the side aisles and chapels are the old “men’s chairs”, some of them displaying very impressive carpentry work, mostly from the 17th and 18th centuries, decorated with family coat of arms, initials and year dates. The former “women’s chairs” in the central nave were replaced by folding pews in 1891.
North side
The Tanners’ Chapel (12) (Gerbernkapelle) at the side of the tower was built by Stefan Hurder before 1469, together with the delicate staircase tower. The ornamental net vault was created by Niklaus Birenvogt in 1476. Keystones with the coats of arms of the tanners’ guilds; the Society of the Red Lion (Gesellschaft zu Mittellöwen) also appeared as a donor. The Society of Lower Tanners’ coat of arms is dated 1471. Set into clear panels, they correspond to a new type of glazing from the 15th century. The room was partitioned off in 1858 and today it is the Minster’s information centre and shop. (13) In the first chapel, there are substantial remnants of the original choir stalls from the middle of the 15th century. The double sedilia with the sweeping ornamental tracery in front of the pillar to the adjoining (14) chapel dates from around 1495. Here the beautiful patterned window of the butchers’ guild from 1888 is striking and testifies to the continuity of the craft. In the last side chapel, the Krauchthal, (15) later the Erlach Chapel, the oldest stained-glass windows are to be found, dating from between 1420 and 1430, closely related to contemporaneous Alsatian stained glass. They are part of a small Passion with the Crucifixion, the Resurrection and St. Matthew. The enthroned Pilate originally belonged to the Passion window of 1441 in the sanctuary. The east bays of the side aisle (16) were decorated in the 19th century as a memorial to the fall of the old Republic of Bern in 1798. At the front, the epitaph of 1806 for Niklaus Friedrich von Steiger (1729–1799), the last mayor, surrounded by the tablets bearing the names of those killed in the war against the French invaders, added after 1821. In 1871, the sculptor Karl Emanuel Tscharner donated the marble Pietà he had carved.
In the middle of the 16th century (before the vaulting), several families donated precious heraldic stained-glass panels for the clerestory windows. Here is the window for Glado May dated 1557.
The “men’s chairs” of the 17th and 18th centuries...

