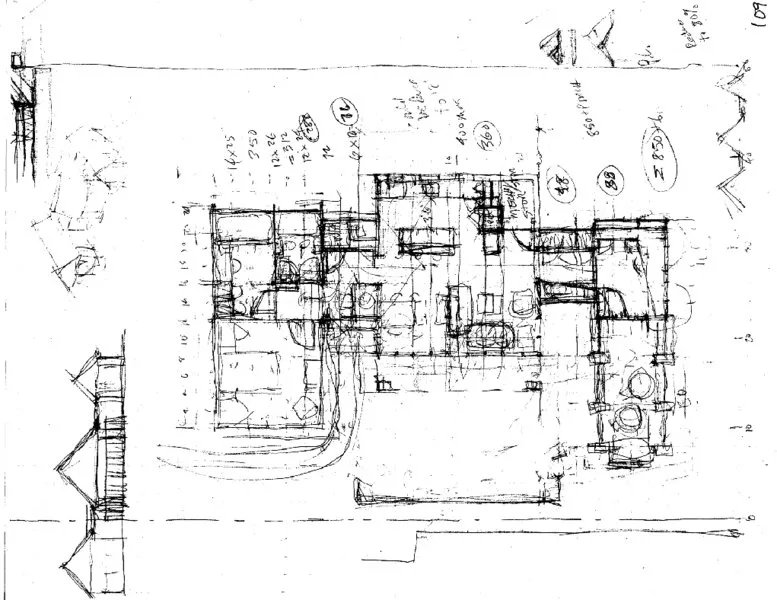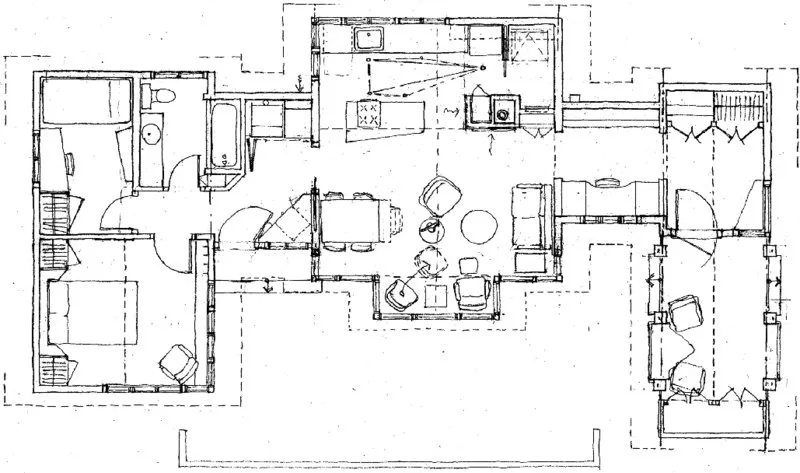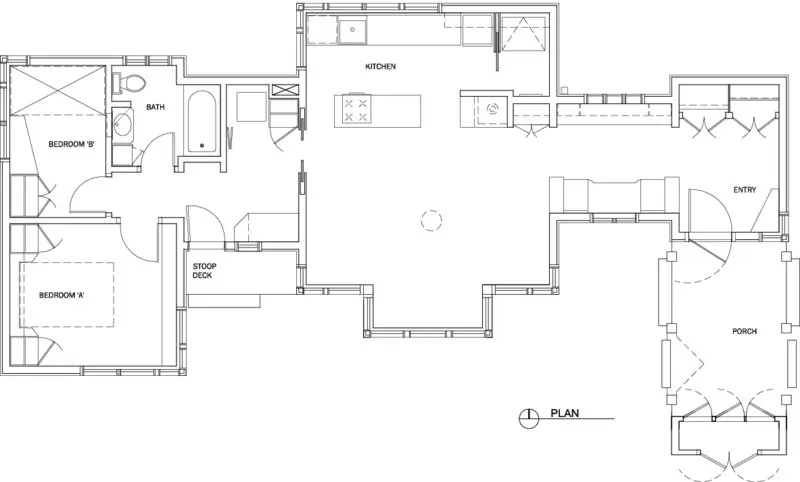
Interior Design Visual Presentation
A Guide to Graphics, Models and Presentation Methods
Maureen Mitton
- English
- ePUB (handyfreundlich)
- Über iOS und Android verfügbar
Interior Design Visual Presentation
A Guide to Graphics, Models and Presentation Methods
Maureen Mitton
Über dieses Buch
A newly updated and comprehensive guide to all aspects of visual design
From doing a quick sketch to producing a fully rendered model, the ability to create visual representations of designs is a critical skill for every designer. Interior Design Visual Presentation, Fifth Edition offers thorough coverage of interior design communication used throughout the design process, complete with a broad range of real-world examples.
This fully updated handbook presents a full range of styles and techniques used for interior design visual communication, from hand drawing to 3D computer modeling. Its accessible, how-to approach guides you through a variety of methods for executing creative and successful design graphics, models, and presentations. Recognizing the ongoing proliferation of digital tools for visual representation, this edition provides the latest information on software used in presentation such as Photoshop, and SketchUp, and covers the integration of Revit, and AutoCAD generated content into design presentations.
• Covers all aspects of visual design and presentation for interior designers
• Includes color illustrations that feature a wide range of project types including residential, healthcare and public projects, designed to highlight step-by-step instructions
• Provides a discussion of incorporation of 3D digital models into presentations including use in virtual reality, and expanded information on scale models including a discussion of 3D printing
•Includes a companion website for instructors, featuring PowerPoint lecture slides and an instructor's manual
From traditional to cutting-edge techniques, Interior Design Visual Presentation, Fifth Edition gives students and professionals alike the tools to give life to their design vision.
Häufig gestellte Fragen
Information
1
An Introduction to Drawing for Interior Design
Interior design is a multifaceted and ever-changing discipline. The practice of interior design continues to evolve due to technological as well as societal changes.



Interior Design Drawings Types and Purposes
- IdeationConceptual or preliminary drawings that allow the designer to explore ideas and work conceptually, often in the form of sketches.
- CommunicationThese drawings allow the designer to communicate to others, including members of the design team, the client, end users, consultants, and other professionals, usually through presentation drawings.
- ConstructionThis type of drawing conveys the technical information required for construction through construction documents or working drawings.