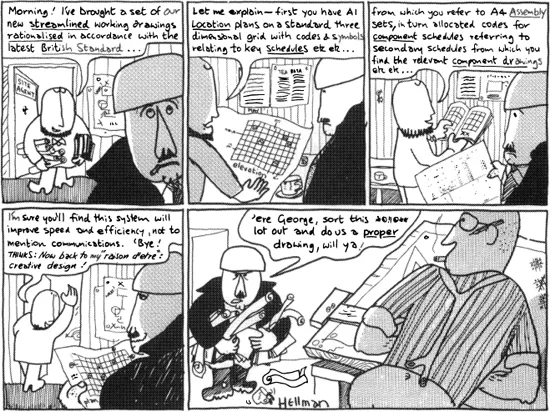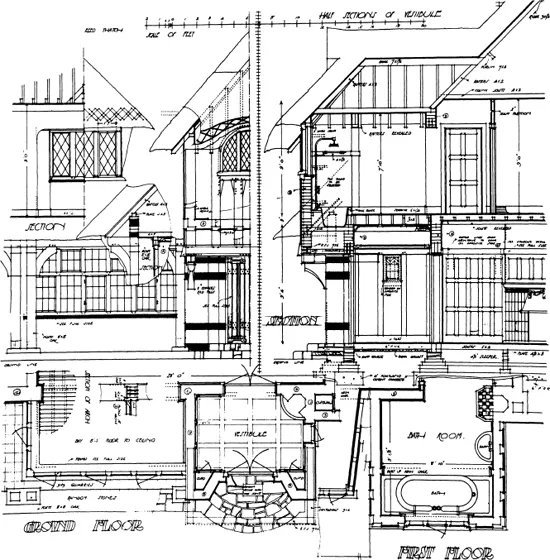
eBook - ePub
Working Drawings Handbook
Keith Styles, Andrew Bichard
This is a test
Compartir libro
- 176 páginas
- English
- ePUB (apto para móviles)
- Disponible en iOS y Android
eBook - ePub
Working Drawings Handbook
Keith Styles, Andrew Bichard
Detalles del libro
Vista previa del libro
Índice
Citas
Información del libro
Covering every aspect of drawing preparation, both manual and computer-aided, this comprehensive manual is an essential tool for students, architects and architectural technologists. Showing what information is required on each type of document, how drawings relate to specifications, and how to organize and document your work, this handbook presents a fully illustrated guide to all the key methods and techniques. Thoroughly revised and redesigned, this fourth edition has brand new computer-generated drawings throughout and is updated to cover all aspects of computer use in the modern building design process.
Preguntas frecuentes
¿Cómo cancelo mi suscripción?
¿Cómo descargo los libros?
Por el momento, todos nuestros libros ePub adaptables a dispositivos móviles se pueden descargar a través de la aplicación. La mayor parte de nuestros PDF también se puede descargar y ya estamos trabajando para que el resto también sea descargable. Obtén más información aquí.
¿En qué se diferencian los planes de precios?
Ambos planes te permiten acceder por completo a la biblioteca y a todas las funciones de Perlego. Las únicas diferencias son el precio y el período de suscripción: con el plan anual ahorrarás en torno a un 30 % en comparación con 12 meses de un plan mensual.
¿Qué es Perlego?
Somos un servicio de suscripción de libros de texto en línea que te permite acceder a toda una biblioteca en línea por menos de lo que cuesta un libro al mes. Con más de un millón de libros sobre más de 1000 categorías, ¡tenemos todo lo que necesitas! Obtén más información aquí.
¿Perlego ofrece la función de texto a voz?
Busca el símbolo de lectura en voz alta en tu próximo libro para ver si puedes escucharlo. La herramienta de lectura en voz alta lee el texto en voz alta por ti, resaltando el texto a medida que se lee. Puedes pausarla, acelerarla y ralentizarla. Obtén más información aquí.
¿Es Working Drawings Handbook un PDF/ePUB en línea?
Sí, puedes acceder a Working Drawings Handbook de Keith Styles, Andrew Bichard en formato PDF o ePUB, así como a otros libros populares de Architecture y Architecture General. Tenemos más de un millón de libros disponibles en nuestro catálogo para que explores.
Información
The structure of information | CHAPTER |
No one who has delivered drawings to site and overhead the foreman's jocular reference to a ‘fresh set of comics having arrived’ will deny that the quality of architects’ working drawings in general is capable of improvement. In some measure we have all of us suffered more or less justifiable accusations of inaccuracy, inadequacy and incomprehensibility; and yet drawings are prepared and issued with the best of intentions. Few offices deliberately skimp the job, despite economic pressures and time constraints, for the consequences of inadequate or incorrect information being passed to the builder loom frighteningly behind every contract. We do our genuine best, and still things go wrong which might have been avoided; still information is found to be missing, or vague, or incorrect (1.1).
The UK Building Research Establishment paper ‘Working Drawings in use’ lists a depressing number of defects which the authors found giving rise to site queries. Those defects included:
• uncoordinated drawings—(i.e. information from different sources found to be in conflict)
• errors—items of information incorrect
• failures in transmission—(i.e. information produced and available but not put in the right hands)
• omissions—items of information accidentally missing
• poor presentation—(i.e. the drawing or set of drawings was complete but confusing to read).
Analysis of this list suggests that the defects spring from different causes—some from an inadequate understanding of the user's needs, some from an undisciplined approach to the problems of presenting a complex package of information, and some from faulty project management procedures. That the problems seem to arise more frequently in relation to architects’ drawings than to those of other disciplines merely illustrates how the difficulty is compounded by the complicated nature of the architect's work and the diversity of the information they have to provide. The structural engineer need only adopt a simple cross-referencing system to enable him to link any structural member back to a general arrangement drawing; but for an architect economically to give precise and simply understood directions about, say, a door set—involving a range of variables which include door, frame, architrave, finishes, materials and ironmongery—a communications method of some complexity will be required. Where is such a method to be found (1.2)?

1.1 Hellman's view of the problem
Problems of communication
The Handbook of Architectural Practice and Management (published by the Royal Institute of British Architects) points out, ‘As with all technical communication, the user's needs are the primary consideration’. Whoever the user is—and the users of a set of drawings will be many and various—he has the right to expect that the information given to him will be:
• an accurate record of the designer's intentions
• clearly expressed and easily understood
• comprehensive and sufficiently detailed for its purpose
• easily retrievable from the mass of other information with which, inevitably, it will be combined.
It is the purpose of this book to consider these four requirements in detail and hopefully to propose techniques for satisfying them.
There is a fifth and fundamental requirement, of course. The information conveyed must be technically sound; if this is not the case then all the careful draughting and cross-referencing will not be sufficient to prevent disaster. This aspect, however, lies outside the scope of the present book which must concern itself only with the adequate documentation of technical decisions made at an earlier stage. In RIBA Plan of Work terminology, the decisions belong to stage E; their documentation belongs to stage F.

1.2 House at Gerrards Cross by A. Jessop Hardwick, c. 1905, A typical...