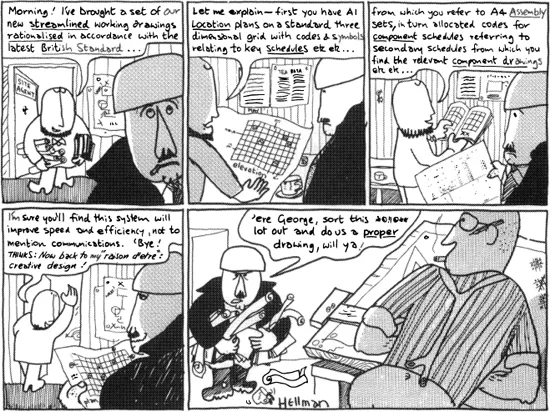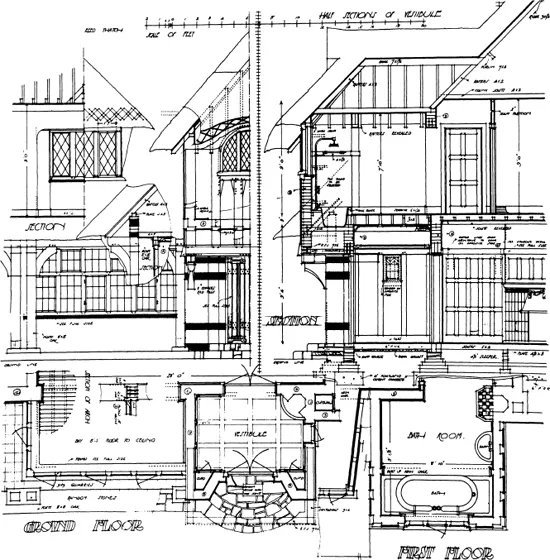
eBook - ePub
Working Drawings Handbook
Keith Styles, Andrew Bichard
This is a test
Condividi libro
- 176 pagine
- English
- ePUB (disponibile sull'app)
- Disponibile su iOS e Android
eBook - ePub
Working Drawings Handbook
Keith Styles, Andrew Bichard
Dettagli del libro
Anteprima del libro
Indice dei contenuti
Citazioni
Informazioni sul libro
Covering every aspect of drawing preparation, both manual and computer-aided, this comprehensive manual is an essential tool for students, architects and architectural technologists. Showing what information is required on each type of document, how drawings relate to specifications, and how to organize and document your work, this handbook presents a fully illustrated guide to all the key methods and techniques. Thoroughly revised and redesigned, this fourth edition has brand new computer-generated drawings throughout and is updated to cover all aspects of computer use in the modern building design process.
Domande frequenti
Come faccio ad annullare l'abbonamento?
È semplicissimo: basta accedere alla sezione Account nelle Impostazioni e cliccare su "Annulla abbonamento". Dopo la cancellazione, l'abbonamento rimarrà attivo per il periodo rimanente già pagato. Per maggiori informazioni, clicca qui
È possibile scaricare libri? Se sì, come?
Al momento è possibile scaricare tramite l'app tutti i nostri libri ePub mobile-friendly. Anche la maggior parte dei nostri PDF è scaricabile e stiamo lavorando per rendere disponibile quanto prima il download di tutti gli altri file. Per maggiori informazioni, clicca qui
Che differenza c'è tra i piani?
Entrambi i piani ti danno accesso illimitato alla libreria e a tutte le funzionalità di Perlego. Le uniche differenze sono il prezzo e il periodo di abbonamento: con il piano annuale risparmierai circa il 30% rispetto a 12 rate con quello mensile.
Cos'è Perlego?
Perlego è un servizio di abbonamento a testi accademici, che ti permette di accedere a un'intera libreria online a un prezzo inferiore rispetto a quello che pagheresti per acquistare un singolo libro al mese. Con oltre 1 milione di testi suddivisi in più di 1.000 categorie, troverai sicuramente ciò che fa per te! Per maggiori informazioni, clicca qui.
Perlego supporta la sintesi vocale?
Cerca l'icona Sintesi vocale nel prossimo libro che leggerai per verificare se è possibile riprodurre l'audio. Questo strumento permette di leggere il testo a voce alta, evidenziandolo man mano che la lettura procede. Puoi aumentare o diminuire la velocità della sintesi vocale, oppure sospendere la riproduzione. Per maggiori informazioni, clicca qui.
Working Drawings Handbook è disponibile online in formato PDF/ePub?
Sì, puoi accedere a Working Drawings Handbook di Keith Styles, Andrew Bichard in formato PDF e/o ePub, così come ad altri libri molto apprezzati nelle sezioni relative a Architecture e Architecture General. Scopri oltre 1 milione di libri disponibili nel nostro catalogo.
Informazioni
The structure of information | CHAPTER |
No one who has delivered drawings to site and overhead the foreman's jocular reference to a ‘fresh set of comics having arrived’ will deny that the quality of architects’ working drawings in general is capable of improvement. In some measure we have all of us suffered more or less justifiable accusations of inaccuracy, inadequacy and incomprehensibility; and yet drawings are prepared and issued with the best of intentions. Few offices deliberately skimp the job, despite economic pressures and time constraints, for the consequences of inadequate or incorrect information being passed to the builder loom frighteningly behind every contract. We do our genuine best, and still things go wrong which might have been avoided; still information is found to be missing, or vague, or incorrect (1.1).
The UK Building Research Establishment paper ‘Working Drawings in use’ lists a depressing number of defects which the authors found giving rise to site queries. Those defects included:
• uncoordinated drawings—(i.e. information from different sources found to be in conflict)
• errors—items of information incorrect
• failures in transmission—(i.e. information produced and available but not put in the right hands)
• omissions—items of information accidentally missing
• poor presentation—(i.e. the drawing or set of drawings was complete but confusing to read).
Analysis of this list suggests that the defects spring from different causes—some from an inadequate understanding of the user's needs, some from an undisciplined approach to the problems of presenting a complex package of information, and some from faulty project management procedures. That the problems seem to arise more frequently in relation to architects’ drawings than to those of other disciplines merely illustrates how the difficulty is compounded by the complicated nature of the architect's work and the diversity of the information they have to provide. The structural engineer need only adopt a simple cross-referencing system to enable him to link any structural member back to a general arrangement drawing; but for an architect economically to give precise and simply understood directions about, say, a door set—involving a range of variables which include door, frame, architrave, finishes, materials and ironmongery—a communications method of some complexity will be required. Where is such a method to be found (1.2)?

1.1 Hellman's view of the problem
Problems of communication
The Handbook of Architectural Practice and Management (published by the Royal Institute of British Architects) points out, ‘As with all technical communication, the user's needs are the primary consideration’. Whoever the user is—and the users of a set of drawings will be many and various—he has the right to expect that the information given to him will be:
• an accurate record of the designer's intentions
• clearly expressed and easily understood
• comprehensive and sufficiently detailed for its purpose
• easily retrievable from the mass of other information with which, inevitably, it will be combined.
It is the purpose of this book to consider these four requirements in detail and hopefully to propose techniques for satisfying them.
There is a fifth and fundamental requirement, of course. The information conveyed must be technically sound; if this is not the case then all the careful draughting and cross-referencing will not be sufficient to prevent disaster. This aspect, however, lies outside the scope of the present book which must concern itself only with the adequate documentation of technical decisions made at an earlier stage. In RIBA Plan of Work terminology, the decisions belong to stage E; their documentation belongs to stage F.

1.2 House at Gerrards Cross by A. Jessop Hardwick, c. 1905, A typical...