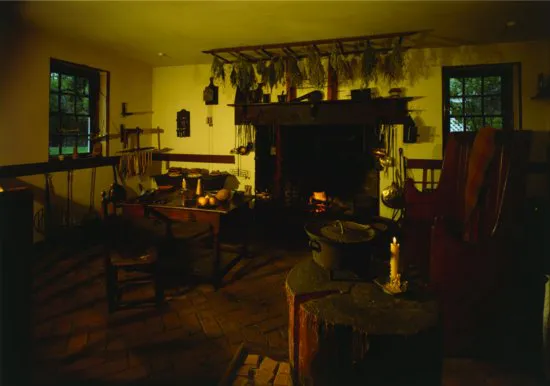
Kitchen Planning
Guidelines, Codes, Standards
- English
- ePUB (adapté aux mobiles)
- Disponible sur iOS et Android
Kitchen Planning
Guidelines, Codes, Standards
À propos de ce livre
The leading resource for student and professional kitchen designers—completely revised and updated
Kitchen Planning is an essential reference for any designer working in the kitchen field, containing everything a professional needs to know to design kitchens that are convenient, functional, and efficient, and that meet the needs of today's lifestyles. Based on the National Kitchen and Bath Association's Kitchen and Bathroom Planning Guidelines and the related Access Standards, this book presents the best practices developed by the Association's committee of professionals through extensive research.
This Second Edition has been completely revised and redesigned throughout, with new full-color photographs and illustrations and a special emphasis on client needs, research, and references to industry information. Features include:
- New and expanded information on universal design and sustainable design
- The 2012 edition of the NKBA Planning Guidelines with Access Standards and up-to-date applications of the 2012 International Residential Code®
- New information about storage, cabinet construction, and specifying cabinets
- Metric measurement equivalents included throughout
- A companion website with forms and teaching resources for instructors
Foire aux questions
Informations
1
Kitchen History, Research, and Trends
- Learning Objective 1: Describe how evolving lifestyles have affected trends over time.
- Learning Objective 2: Explain how kitchen design research has contributed to the NKBA Planning Guidelines.
A BRIEF HISTORY OF THE KITCHEN
The Colonial Kitchen
Role of the Hearth in the Eighteenth-Century Kitchen
