
eBook - ePub
The Architecture of McKim, Mead & White in Photographs, Plans and Elevations
McKim, Mead & White
This is a test
Partager le livre
- 476 pages
- English
- ePUB (adapté aux mobiles)
- Disponible sur iOS et Android
eBook - ePub
The Architecture of McKim, Mead & White in Photographs, Plans and Elevations
McKim, Mead & White
Détails du livre
Aperçu du livre
Table des matières
Citations
À propos de ce livre
The roster of McKim, Mead & White's clients reads like a who's-who of American business, professional, cultural, and social enterprise in the late nineteenth and early twentieth centuries. Many of the buildings designed by this distinguished New York firm still stand today — libraries, museums, churches, train stations, banks, office buildings, private clubs, and residences — an imposing testament to the splendor and durability of its achievement.
This magnificent pictorial history is one of the most important documents in the history of American architecture. In 435 superb photographs and over 500 line illustrations, including both floor plans and elevations, it surveys over 160 structures designed by the architects of McKim, Mead & White. Originally published in four massive volumes and now available in an unabridged one-volume paperback edition, this handsome book depicts such famous New York City landmarks (present and former) as Columbia University's Low Library, the Pierpont Morgan Library, the Municipal Building, the second Madison Square Garden, and the original Pennsylvania Station.
Other major landmarks include private and public buildings and other structures in Boston, Cambridge, Newport, Providence, Princeton, Philadelphia, Washington, D.C., Chicago, and Montreal. For architects and architectural historians, this book will be a valuable source for its comprehensive views of an unrivaled achievement in American architecture. Social historians and students of Americana will find it revealing for its reflection of the ideas and culture of the times. A new Introduction by Richard Guy Wilson perceptively appraises the McKim, Mead & White legacy for today's readers.
This magnificent pictorial history is one of the most important documents in the history of American architecture. In 435 superb photographs and over 500 line illustrations, including both floor plans and elevations, it surveys over 160 structures designed by the architects of McKim, Mead & White. Originally published in four massive volumes and now available in an unabridged one-volume paperback edition, this handsome book depicts such famous New York City landmarks (present and former) as Columbia University's Low Library, the Pierpont Morgan Library, the Municipal Building, the second Madison Square Garden, and the original Pennsylvania Station.
Other major landmarks include private and public buildings and other structures in Boston, Cambridge, Newport, Providence, Princeton, Philadelphia, Washington, D.C., Chicago, and Montreal. For architects and architectural historians, this book will be a valuable source for its comprehensive views of an unrivaled achievement in American architecture. Social historians and students of Americana will find it revealing for its reflection of the ideas and culture of the times. A new Introduction by Richard Guy Wilson perceptively appraises the McKim, Mead & White legacy for today's readers.
Foire aux questions
Comment puis-je résilier mon abonnement ?
Il vous suffit de vous rendre dans la section compte dans paramètres et de cliquer sur « Résilier l’abonnement ». C’est aussi simple que cela ! Une fois que vous aurez résilié votre abonnement, il restera actif pour le reste de la période pour laquelle vous avez payé. Découvrez-en plus ici.
Puis-je / comment puis-je télécharger des livres ?
Pour le moment, tous nos livres en format ePub adaptés aux mobiles peuvent être téléchargés via l’application. La plupart de nos PDF sont également disponibles en téléchargement et les autres seront téléchargeables très prochainement. Découvrez-en plus ici.
Quelle est la différence entre les formules tarifaires ?
Les deux abonnements vous donnent un accès complet à la bibliothèque et à toutes les fonctionnalités de Perlego. Les seules différences sont les tarifs ainsi que la période d’abonnement : avec l’abonnement annuel, vous économiserez environ 30 % par rapport à 12 mois d’abonnement mensuel.
Qu’est-ce que Perlego ?
Nous sommes un service d’abonnement à des ouvrages universitaires en ligne, où vous pouvez accéder à toute une bibliothèque pour un prix inférieur à celui d’un seul livre par mois. Avec plus d’un million de livres sur plus de 1 000 sujets, nous avons ce qu’il vous faut ! Découvrez-en plus ici.
Prenez-vous en charge la synthèse vocale ?
Recherchez le symbole Écouter sur votre prochain livre pour voir si vous pouvez l’écouter. L’outil Écouter lit le texte à haute voix pour vous, en surlignant le passage qui est en cours de lecture. Vous pouvez le mettre sur pause, l’accélérer ou le ralentir. Découvrez-en plus ici.
Est-ce que The Architecture of McKim, Mead & White in Photographs, Plans and Elevations est un PDF/ePUB en ligne ?
Oui, vous pouvez accéder à The Architecture of McKim, Mead & White in Photographs, Plans and Elevations par McKim, Mead & White en format PDF et/ou ePUB ainsi qu’à d’autres livres populaires dans Arquitectura et Preservación histórica en la arquitectura. Nous disposons de plus d’un million d’ouvrages à découvrir dans notre catalogue.
Informations
Sujet
Arquitectura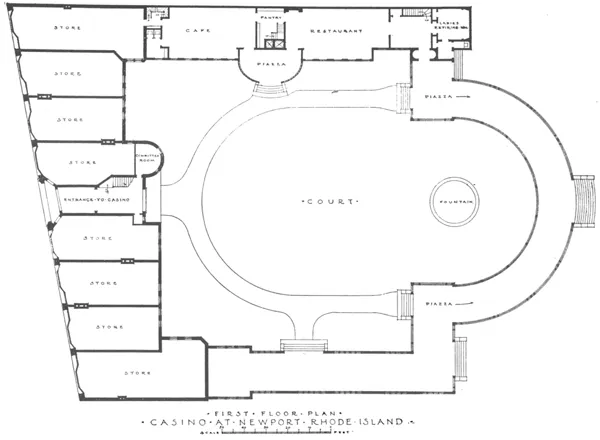
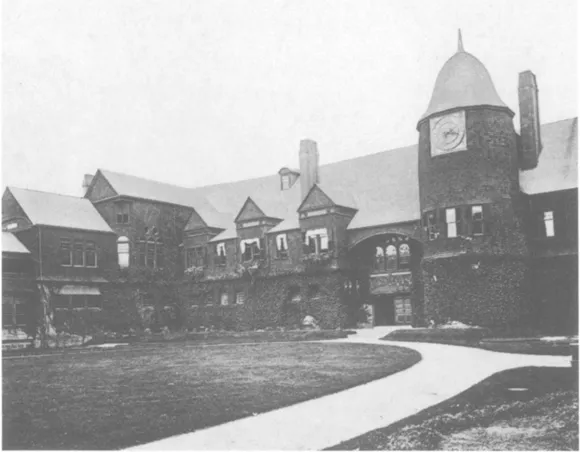
VIEW OF INTERIOR COURT

Plate 1
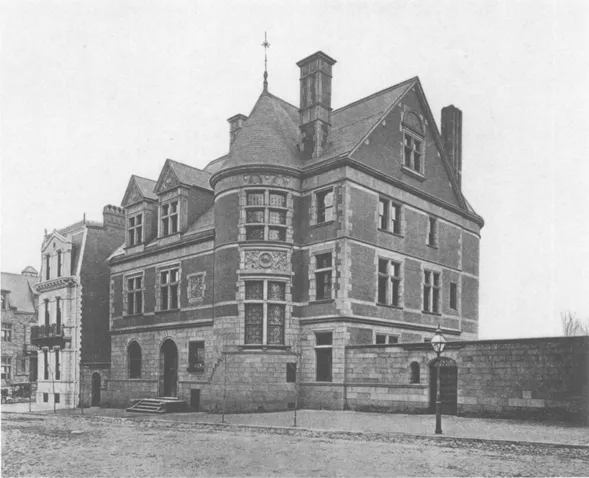
ROSS WINANS, RESIDENCE, BALTIMORE, MD.
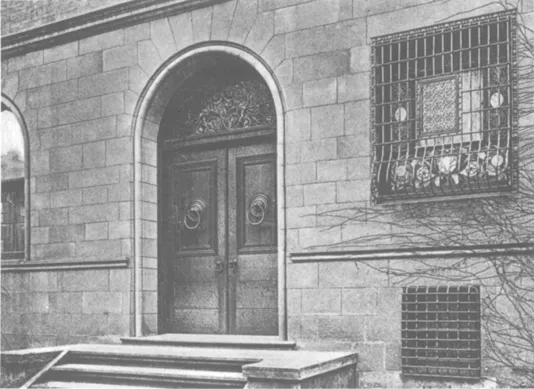
Plate 2
ENTRANCE DETAIL
1882
1882
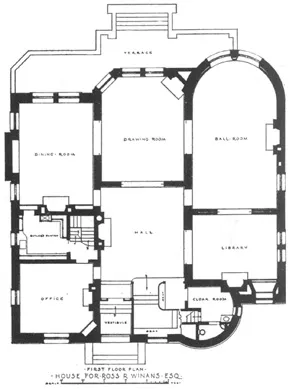
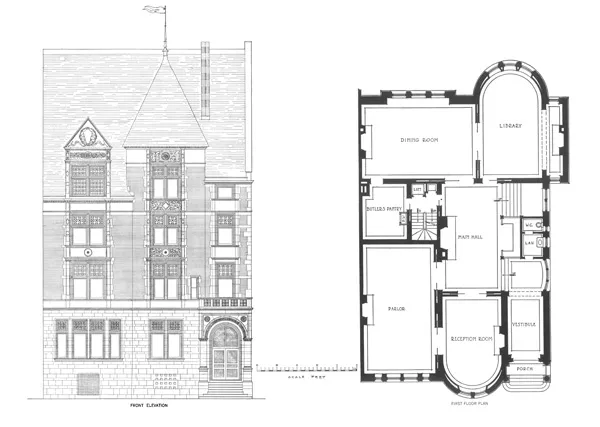
Plate 3
C. A. WHITTIER, RESIDENCE, BOSTON, MASS.
1883
1883
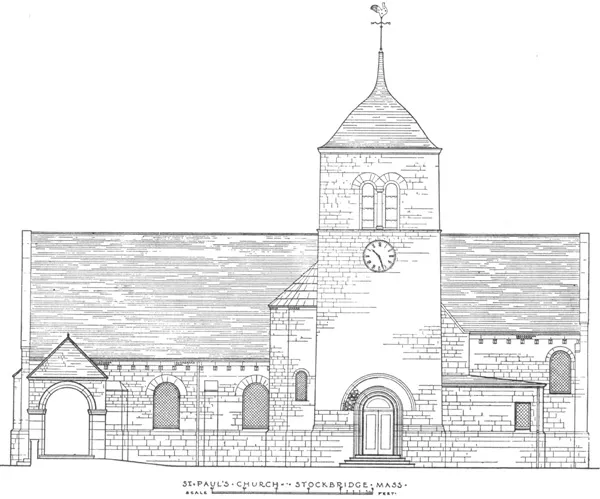
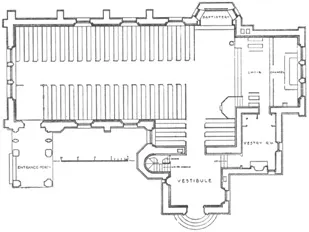
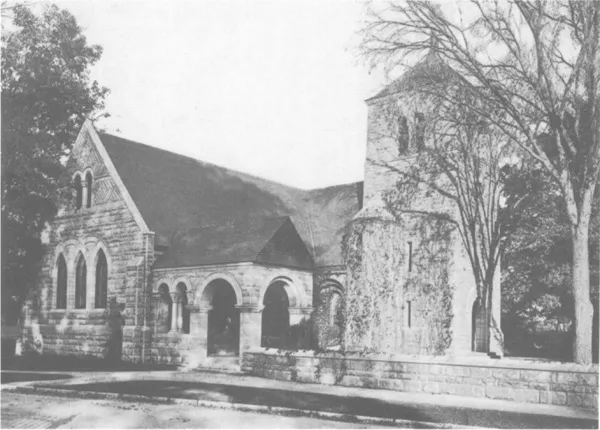
Plate 4
ST. PAUL’S CHURCH - STOCKBRIDGE, MASS.
1883
1883
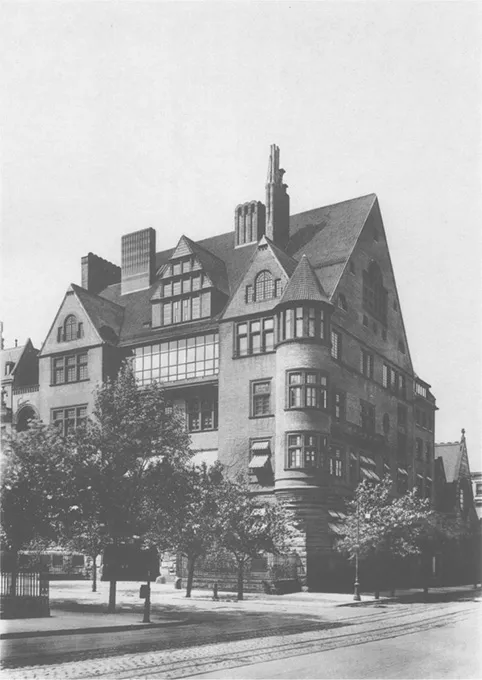
Plate 5
CHARLES L. TIFFANY, RESIDENCE, NEW YORK CITY.
1884
1884
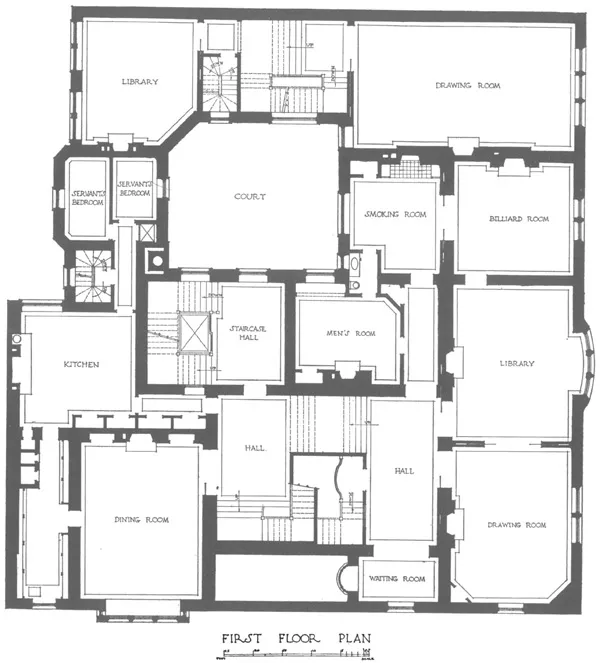
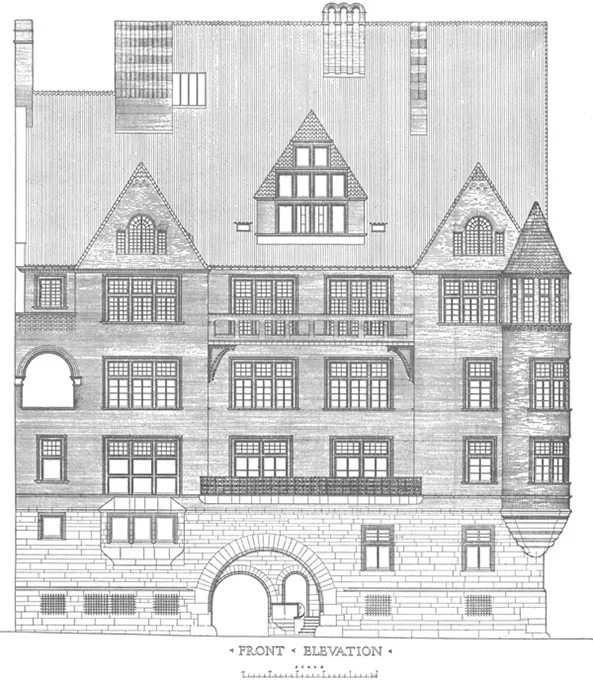
Plate 5A
CHARLES L. TIFFANY, RESIDENCE, NEW YORK CITY.
1884
1884
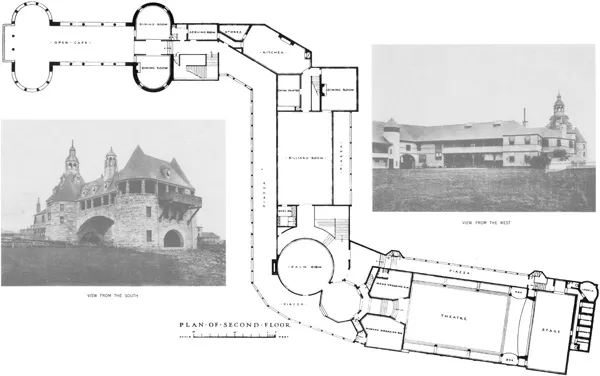
Plate 6
· CASINO · AT · NARRAGANSETT · PIER · RHODE · ISLAND ·
1884
1884
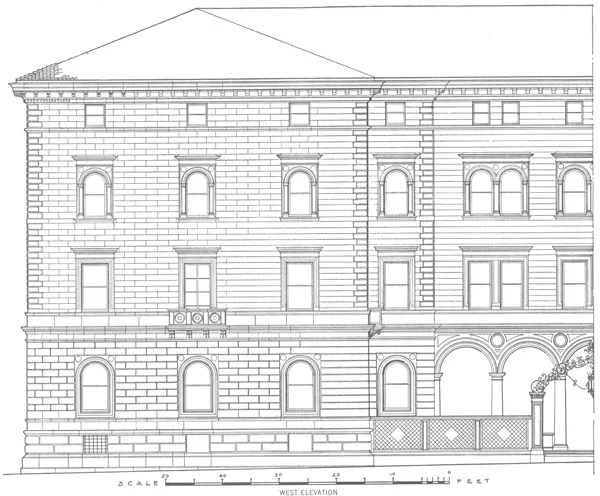
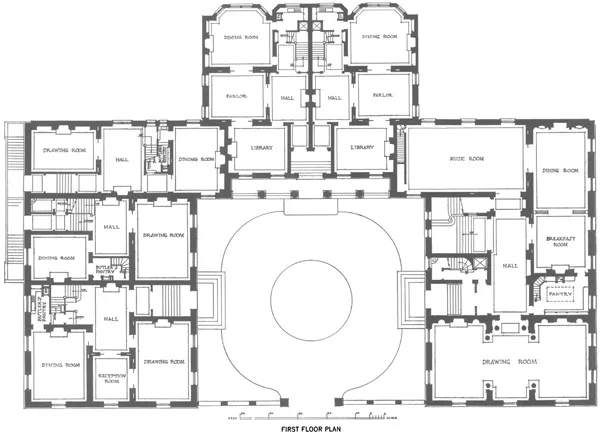
Plate 7
HENRY VILLARD, RESIDENCE, NEW YORK CITY.
1885
1885
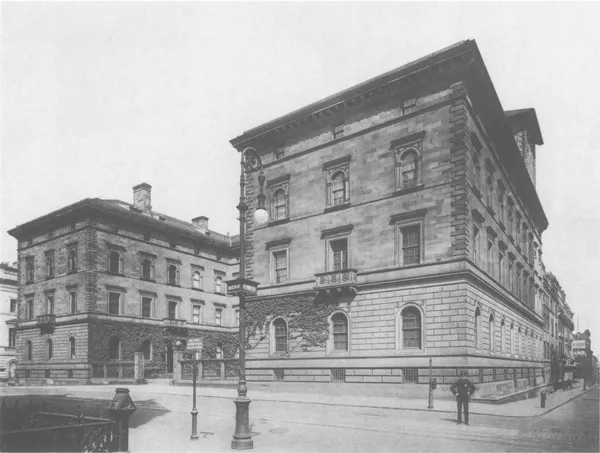
MADISON AVENUE FACADE
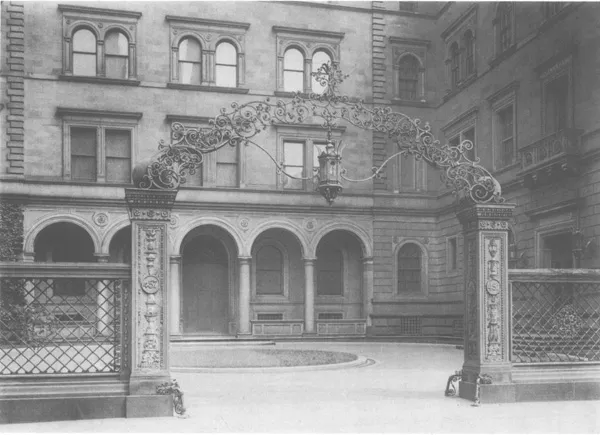
ENTRANCE GATEWAY
Plate 8
HENRY VILLARD, RESIDENCE, NEW YORK CITY.
1885
1885
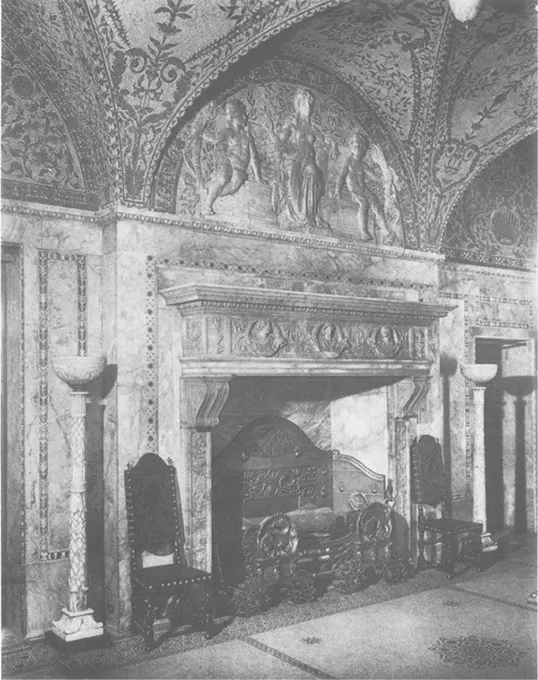
MANTEL IN ENTRANCE HALL
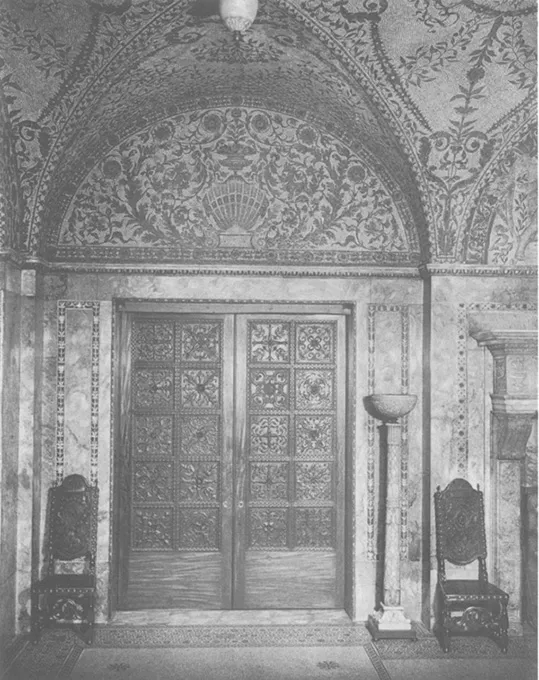
DOOR TO DINING ROOM
Plate 9
HENRY VILLA...