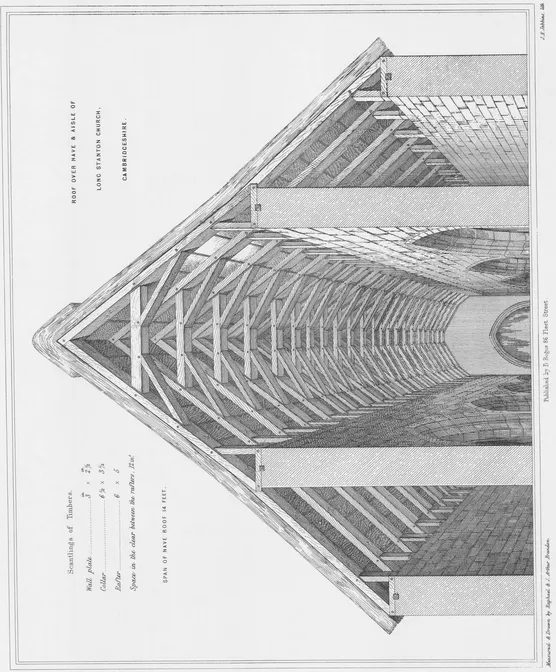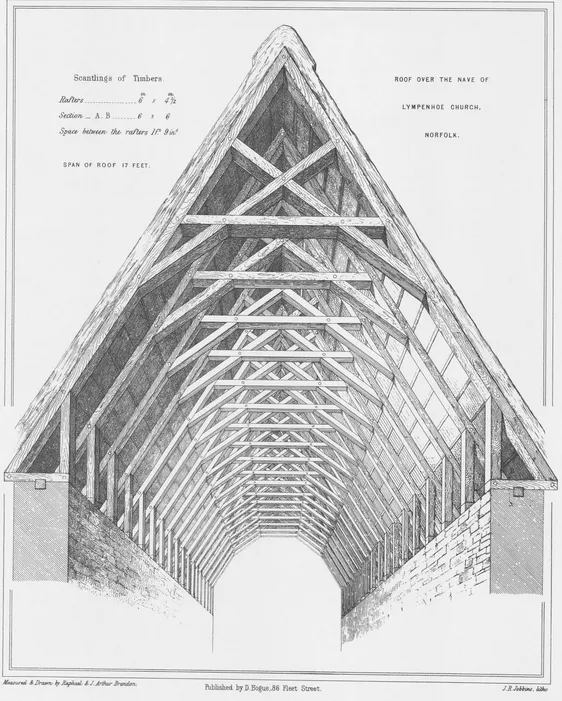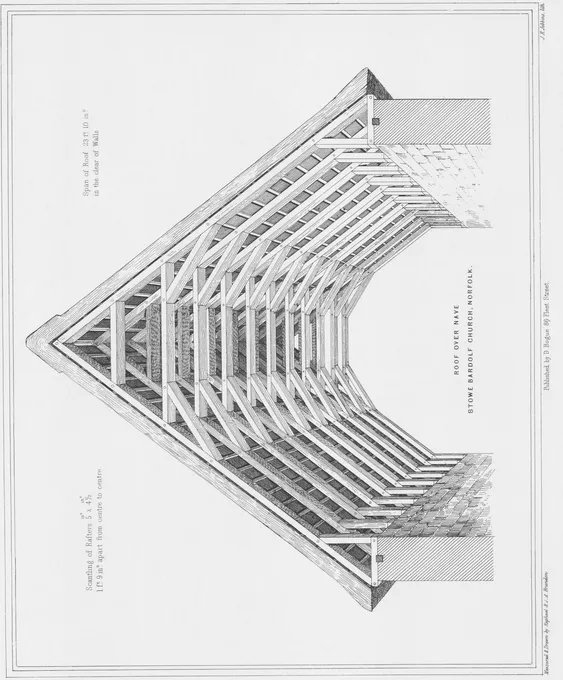![]()
MASTERPIECES OF MEDIEVAL OPEN TIMBER ROOFS
DESCRIPTION OF PLATES.
PLATE I.
ROOF OVER SOUTH PORCH OF HECKINGTON CHURCH, LINCOLNSHIRE.
THIS is one of the simplest description of the trussed-rafter roofs; the angle formed at the ridge, about 88°, is rather too large to allow of a pleasing effect being obtained in the outline of the soffit of the arch, which in this instance has too depressed a shape; the nearer equal the sides and angles of the polygon are, the more agreeable is the appearance of the soffit: when it is intended to board and panel the ceiling it becomes almost essential that a regular figure should be formed by the braces, rafters, and collar-beam.
In addition to the plate, which is placed about the centre of the wall-beams, and on which these latter are halved, is another, projecting slightly from the face of the wall into the porch, and moulded to form a cornice, into which both the struts and wall-beams are tenoned: this member is of considerable importance in keeping all the trusses in their proper positions. The roof is boarded longitudinally, and covered with lead.
The Church where this roof occurs is far-famed as one of the most beautiful in the county; and the south front of the porch is not surpassed—indeed, it is scarcely equalled—for beauty of design by any in the land.
| ft. in. |
| Span of Roof | 10 9 |
SCANTLINGS OF TIMBERS.
PLATE II.
ROOF OVER NAVE AND AISLES OF LONG STANTON CHURCH, CAMBRIDGESHIRE.
THIS roof, though of a steeper pitch than the one just described—being an angle of 76°—has still an unsatisfactory appearance, owing to the braces being so much longer than the parts of the rafters and collar-beam which form the other sides of the polygonal soffit; it is however a valuable specimen, as exemplifying how the aisles were treated in a roof of this description.
All the timbers of this roof are extremely rude; and, having been lathed and plastered underneath, it was no easy matter to get at the various parts, the only means being by creeping along over the ceiling with a lighted candle—no very safe experiment, considering that the roof is covered with thatch. There is no longitudinal tie whatever in this roof, other than that formed by the thatch.
The aisle roofs are simply a continuation of the rafters of the nave, resting on the usual triangular-shaped feet, which in these, as well as the nave roof, are halved on a centre plate.
The building over which this roof occurs has been described and illustrated in our work on Parish Churches.
| ft. in. |
| Span of Nave Roof | 14 0 |
SCANTLINGS OF TIMBERS.
PLATE III.
ROOF OVER THE NAVE OF LYMPENHOE CHURCH, NORFOLK.
THIS roof differs from the two preceding ones, not only in its pitch—which is much steeper, forming at the ridge an angle of 66°—but also in the arrangement of its braces; which, traversing the collar-beam, intersect each other, and finally are tenoned into the opposite rafters from which they started.
The shape of the polygonal arch—described by the rafters, braces, and collar-beam—in this roof, is much more pleasing than in those already described.
The Church where this roof occurs is a very small one, consisting of an apsidal Chancel, nave, and west tower. The Church was originally Norman; but little of the early work remains, with the exception of the south door, which is very good, and a small lancet window: the apse has been rebuilt in brick; the tower, which is now almost destroyed, has been good perpendicular worth; the roof is covered with thatch.
| ft. in. |
| Span of Roof | 17 0 |
SCANTLINGS OF TIMBERS.
PLATE IV.
ROOF OVER THE NAVE OF STOWE BARDOLPH CHURCH, NORFOLK.
THE principal difference between this roof and the preceding ones is the second collar-beam, otherwise the principle of construction is the same: this collar or wind-beam is placed just where the braces would frame into the rafters if they were prolonged, as in the roof over Lympenhoe Church (Plate 3) ; its office is to act as a stiffener rather than a tie, and is preferable to the intersecting braces, inasmuch as it economises timber, and obviates the necessity of halving the collars and braces where they intersect. This roof is lathed and plastered; but we rejoice to say this ceiling will be stripped off, and the timbers of the roof again restored to view, as the whole Church is now undergoing a thorough restoration.
The Church consists of Chancel, with a mortuary Chapel on the north side, nave, west tower, and south porch; the main portions of the building are of the Decorated period, though there are evidences of earlier work. The Church contains some good plain open seats of late date....






