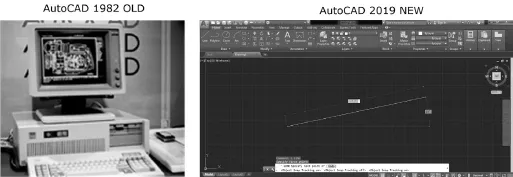
AutoCAD 2019 Training Guide
Let's create the world by the creativity of CAD
Linkan Sagar,Nisha Gupta
- English
- ePUB (adapté aux mobiles)
- Disponible sur iOS et Android
AutoCAD 2019 Training Guide
Let's create the world by the creativity of CAD
Linkan Sagar,Nisha Gupta
À propos de ce livre
Complete training guide of AUTOCAD 2019This book is short, lively and based on real platform. Using real-world and imagined examples, it takes the reader through content designing process explaining everything along the way. Projects have been explained in a step-by-step manner with the commands along with a lot of new features. KEY FEATURES• Building accurate, scalable 3D models for design reference• Using parametric tools to make "smart" drawing• Discover How to create and shape your world• Modeling surfaces with 3D mesh to create faces and new textures• Drawing curves with polyline and spline, and applying solid fills WHAT WILL YOU LEARN• AutoCAD, drawing Tools-ellipse, polygon, hatch.• Parametric constraints, geometric, dimensional constraints.• Usage of AutoCAD,3D modeling,3D surface & Mesh.• Coordinate System with Line command.• Various Annotations Text, angular, Arc length, quick dimension. WHO THIS BOOK IS FORStudents of Polytechnic Diploma Classes- Computer Science/ Information TechnologyGraduate Students- B.Arch,B.tech.Master Class Students—Msc (CS/IT)/ MCA/ M.Phil, M.Tech, M.S.Industry Professionals- Preparing for Certifications.AUTHOR BIOLinkan Sagar has done B.Tech from UPTU, Lucknow. His book AutoCAD Training Guide was much appreciated and opted in the AutoCAD technology. He has extensively worked on various other software's like Solidworks, Catia, Staad-pro and Revit. He is having wide Industry exposure. He has worked on and successfully delivered more than 18 major and over 100 mini live projects. He is currently associated with one of US Based MNC Company. His Linkedin profile: linkedin.com/in/linkan-sagar-4b16a7a7 Nisha Gupta is pursuing B.Sc from Delhi. She is having wide Industry exposure, worked on and successfully delivered many live projects.
Foire aux questions
Informations
CHAPTER 1
Introduction
WHAT IS AutoCAD?

HISTORY OF AutoCAD?

USAGE OF AutoCAD
AutoCAD stands for Automatic Computer Aided Design.
| 1. | As an Architectural planning tool. |  |
| 2. | As an Engineering drafting tool. |  |
| 3. | As a Graphic design tool. |  |
| 4. | In the fashion industry. |  |
| 5. | As an industrial design tool. |  |
WHAT IS NEW IN AutoCAD 2019?
- PDF import
- External file references
- Object selection
- Text to Mtext
- User interface
- Share design views
- High-resolution monitor support
- AutoCAD mobile app
WHAT IS WORKSPACE?
- 2D Drafting & Annotation
- 3D Modeling
- 3D Basic