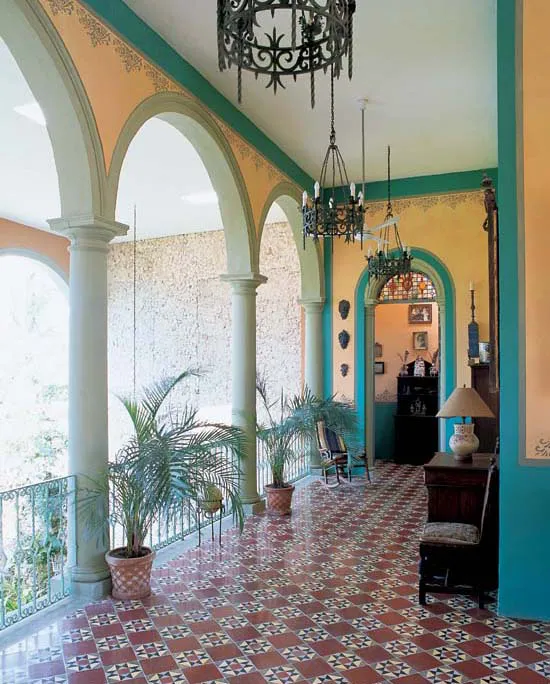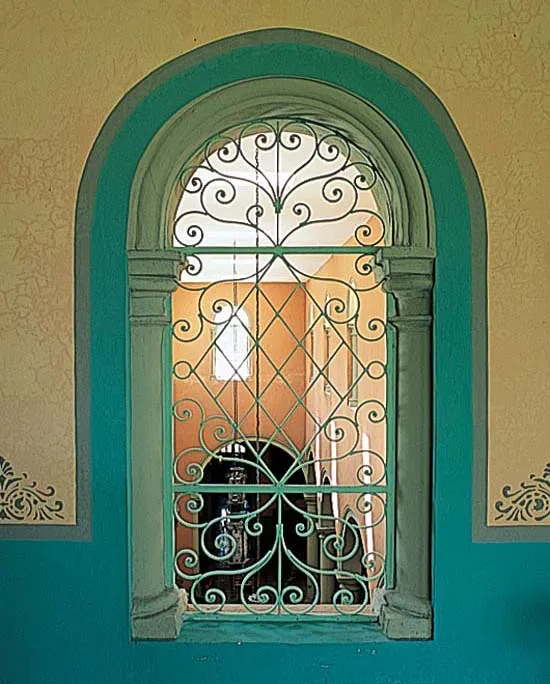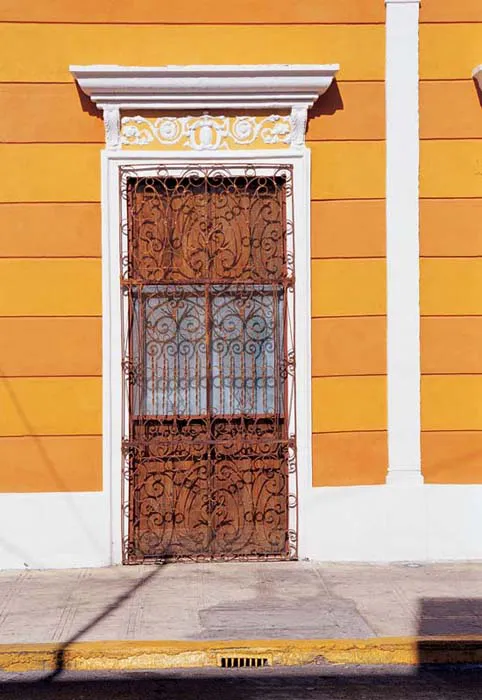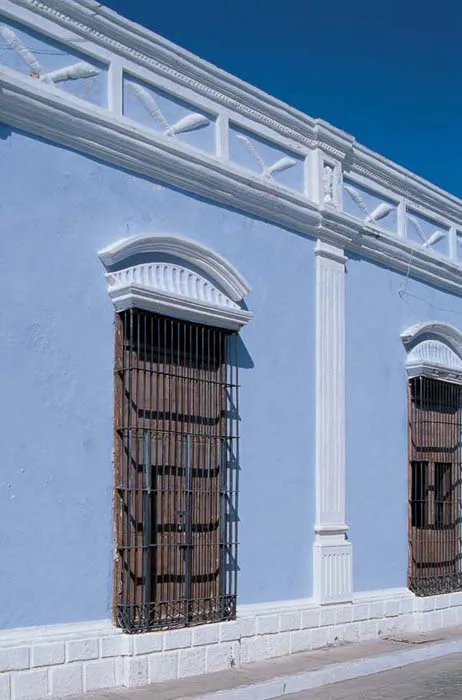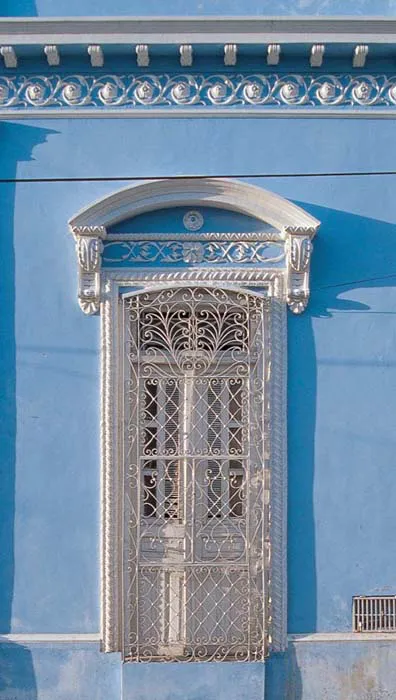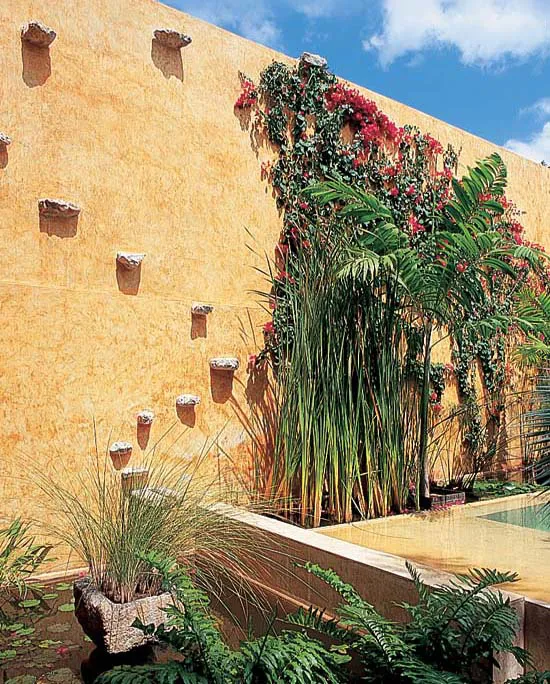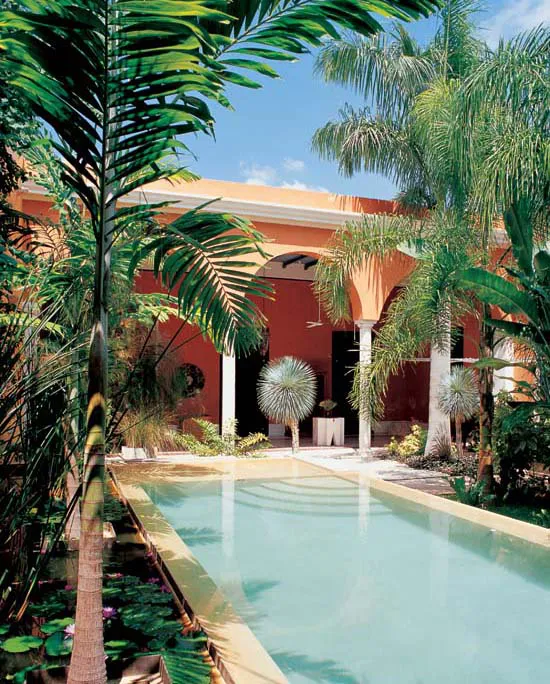![]()
The colonial period from Postconquest to 1821—the year of Mexico’s independence from Spain—brought a variety of architectural design influences to the stately city homes and rural haciendas being built during this time. In contrast to the more austere, fortress-like designs of early sixteenth-century buildings, the ethos of Mexico’s colonial-era design was one of decorative ornamentation, and was predominately influenced by baroque, Gothic, Moorish, neoclassical, Victorian and Renaissance designs.
Although different in form and function, town houses and working country estates shared common design denominators throughout the colonial period. Architectural features, including ceiling beams, columns, doors, window grilles, floor tiles, lime-based paint and wall stencils, were used in both haciendas and colonial homes. The colonial architectural style and its decorative elements continued to be used in new construction following independence—especially in the southern regions of Yucatán, Campeche and Chiapas that are a great distance from central Mexico—therefore it is common for these later, “colonial-style” buildings (built in the mid to late 1800s) to possess colonial-era attributes.
During the distinct period of heightened economic prosperity spurred during the reign of Mexico president Porfirio Díaz (1876–1911), buildings reflected this new appetite for luxury which made architectural opulence the vogue, especially French-influenced embellishments. In addition to new buildings sporting neoclassical arches, columns and elaborate friezes, older buildings were often given a face-lift, as exteriors were updated with highly decorative pediments (frontones) over doors and windows, ironwork and lavish stucco ornamentation.
Merimo Nah
Secluded behind an elegant neoclassical facade in Mérida’s historic district, Merimo Nah draws its name from a combination of Mérida and Montreal—the owner’s two residences—and nah, the Maya word for home. Luxuriating in soothing outdoor water spaces and gracious architectural features, the home dates from the late nineteenth century.
Sometime after its first renovation, the colonial-style home was transformed into a factory that produced a traditional rice-coconut beverage. This utilitarian phase of the structure’s existence resulted in the removal and storage of many of the home’s original elements: doors, window pediments and beautiful patterned concrete tiles. Contrary to common practice at the time, these elements were not sold or recycled but carefully stored in the home. Their presence inspired architect Salvador Reyes Ríos and designer Josefina Larraín to collaborate closely with the owners on a home restoration and expansion plan that would utilize and preserve as much of the original details as possible. The result is a living space that completely embraces the owners’ love of nature, water and open-air living in a streamlined design.
Stepping from the street into the záguan of Merimo Nah, one is enveloped by soothing green walls enclosing the heart of the house that is both water haven and sculpture. Visible from almost every interior room, a verdant courtyard alive with bougainvillea, heliconia and queen palms and is sided by open portales stretching down the east and west sides of the rectangle. Adjacent to the arcaded west portal, a tranquil pond anchored by a centuries-old stone pila harbors exotic aquatic plants. A few steps away, an elongated, rectangular water garden home to palms and papyrus runs the length of the courtyard wall, serving as a protective border between the rich orange-red kancab wall and the raised swimming pool.
Merimo Nah’s courtyard was created by constructing a new building on the east side that joined with the original L-shaped house and neighboring wall. The home’s water tank, once used to collect rainwater from the roof, was adeptly enlarged and transformed by Reyes Ríos into a circular staircase that serves as an anchor between the old and new buildings, and the ascent to a rooftop terrace.
Enlivened with rich color and a wealth of old, decorative floor tiles, Merimo Nah’s elegant interiors pay homage to the home’s strong architectural details and showcase the owner’s unique global finds. The carefully choreographed mix of antiques, artwork and custom furniture in wood, stone, iron and fiber celebrates timeless materials in inventive ways.
In the colorful sala, a painting by a Mérida artist neighbors a rare body armor of bone platelets from the Indonesian island of Sulawesi. Stone-topped tables hold traditional Talavera ceramics, newly adapted to lamps with zigzag-patterned shades that echo the ceramic design. Underfoot, antique patterned concrete tiles original to the house are framed with newly made solid tiles and a polished white cement border, creating a trio of textural ...

