
eBook - ePub
Sears Modern Homes, 1913
Sears, Roebuck and Co.
This is a test
Condividi libro
- 128 pagine
- English
- ePUB (disponibile sull'app)
- Disponibile su iOS e Android
eBook - ePub
Sears Modern Homes, 1913
Sears, Roebuck and Co.
Dettagli del libro
Anteprima del libro
Indice dei contenuti
Citazioni
Informazioni sul libro
For thousands of Americans, catalogs such as Sears' Modern Homes were the first step in realizing their dreams of owning a home. Reproduced from a rare 1913 edition, this volume features 112 designs for homes of `comfort and refinement.`
These authentic plans offer a wealth of information on building materials and other details, along with external views, floor plans, descriptions with prices, and more. Antique collectors, home hobbyists, and fans of traditional design will find this book a bountiful resource for valuable tips on building and restoration.
These authentic plans offer a wealth of information on building materials and other details, along with external views, floor plans, descriptions with prices, and more. Antique collectors, home hobbyists, and fans of traditional design will find this book a bountiful resource for valuable tips on building and restoration.
Domande frequenti
Come faccio ad annullare l'abbonamento?
È semplicissimo: basta accedere alla sezione Account nelle Impostazioni e cliccare su "Annulla abbonamento". Dopo la cancellazione, l'abbonamento rimarrà attivo per il periodo rimanente già pagato. Per maggiori informazioni, clicca qui
È possibile scaricare libri? Se sì, come?
Al momento è possibile scaricare tramite l'app tutti i nostri libri ePub mobile-friendly. Anche la maggior parte dei nostri PDF è scaricabile e stiamo lavorando per rendere disponibile quanto prima il download di tutti gli altri file. Per maggiori informazioni, clicca qui
Che differenza c'è tra i piani?
Entrambi i piani ti danno accesso illimitato alla libreria e a tutte le funzionalità di Perlego. Le uniche differenze sono il prezzo e il periodo di abbonamento: con il piano annuale risparmierai circa il 30% rispetto a 12 rate con quello mensile.
Cos'è Perlego?
Perlego è un servizio di abbonamento a testi accademici, che ti permette di accedere a un'intera libreria online a un prezzo inferiore rispetto a quello che pagheresti per acquistare un singolo libro al mese. Con oltre 1 milione di testi suddivisi in più di 1.000 categorie, troverai sicuramente ciò che fa per te! Per maggiori informazioni, clicca qui.
Perlego supporta la sintesi vocale?
Cerca l'icona Sintesi vocale nel prossimo libro che leggerai per verificare se è possibile riprodurre l'audio. Questo strumento permette di leggere il testo a voce alta, evidenziandolo man mano che la lettura procede. Puoi aumentare o diminuire la velocità della sintesi vocale, oppure sospendere la riproduzione. Per maggiori informazioni, clicca qui.
Sears Modern Homes, 1913 è disponibile online in formato PDF/ePub?
Sì, puoi accedere a Sears Modern Homes, 1913 di Sears, Roebuck and Co. in formato PDF e/o ePub, così come ad altri libri molto apprezzati nelle sezioni relative a Architecture e History of Architecture. Scopri oltre 1 milione di libri disponibili nel nostro catalogo.
Informazioni
Argomento
ArchitectureCategoria
History of Architecture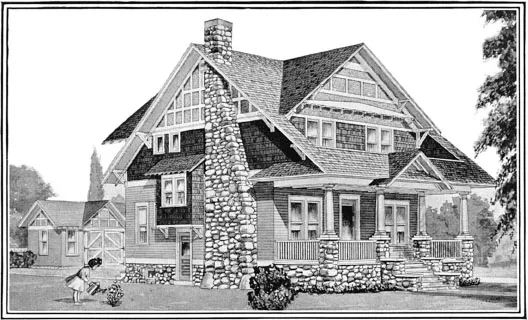
MODERN HOME No. 187
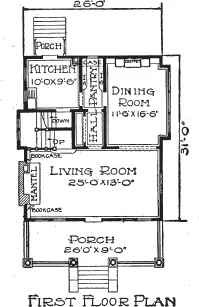
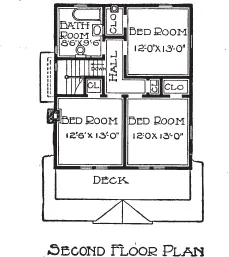
SEE THIS HOUSE IN COLORS ON FRONT COVER PAGE.
$1,27300
For $1,273.00 we will furnish all the material to build this Seven-Room House, consisting of Lumber, Lath, Shingles, Mill Work, Ceiling, Flooring, Finishing Lumber, Mantel, Sideboard, Building Paper, Pipe, Gutter, Sash Weights, Hardware and Painting Material. NO EXTRAS, as we guarantee enough material at the above price to build this house according to our plans.
By allowing a fair price for labor, cement, stone and plaster, which we do not furnish, this house can be built for $3,120.00, including all material and labor.
For Our Offer of Free Plans See Page 3.
THIS house has been pronounced by building experts to be an architectural triumph. When built on a lot of proper size and painted in refined contrasting colors its effect is strikingly attractive. The cobblestone foundation and chimney, the unique arrangement of the shingles used for siding and the stonekote panels, make this house stand out with an air of distinction among high class buildings. The arrangement of the rooms leaves nothing to be desired from the standpoint of light and ventilation. The living room extends the entire width of the house, measuring 25×13 feet. Note the balcony or deck on the second floor and the double bay window over the side entrance.
First Floor.The large living room is lighted by four windows in the front and two on the right hand side. A cased opening leads to the dining room, in which a spacious and graceful buffet with seats on each side is the principal attraction. Floors and trim in both rooms are of clear oak. An oak stairway leads from the living room to the second floor, the circular landing and handsome newels adding considerably to its appearance. In the kitchen the floor is maple with yellow pine trim. A good size pantry, approached both from the kitchen and dining room, is provided with shelves and pantry case.Second Floor.All bedrooms and bathroom have maple flooring with yellow pine trim. Bedrooms have good size closets and are well lighted. An 18×24-inch opening leads to the attic.For size of rooms see floor plans.
Built on a stone foundation and excavated under the entire house. We furnish *A* cedar shingles for the roof and sides of the second story; framing timbers of the best quality yellow pine. All windows glazed with “A” quality glass.
Height of Ceilings.
Basement, 7 feet from floor to joists with cement floor.
First floor, 9 feet from floor to ceiling.
Second floor, 8 feet 6 inches from floor to ceiling.
Painted with two coats of the best paint outside, one coat of shingle stain for shingle siding, varnish and wood filler for interior finish.
This house can be built on a lot 32 feet wide.
| Complete Warm Air Heating Plant, for soft coal, extra | $ 88.26 |
| Complete Warm Air Heating Plant for hard coal, extra | 90.42 |
| Complete Steam Heating Plant, extra | 191.90 |
| Complete Hot Water Heating Plant, extra | 243.39 |
| Complete Plumbing Outfit, extra | 120.45 |
| Acetylene Lighting Plant, extra | 48.70 |
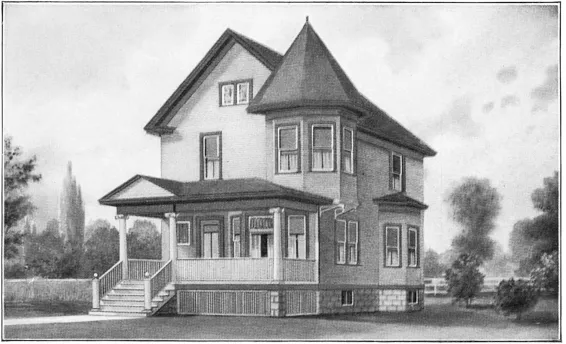
MODERN HOME No. 167
This house has been built at Seymour, Conn., Bloomington, Ill., Germania, Iowa, Indianapolis, Ind., Bay City, Mich., Lake View, N. Y., Geneva, Ohio, Rennerdale, Penn., Crosby, Texas, Roanoke, Va., and several other cities.
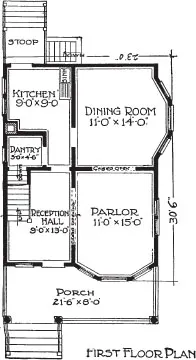
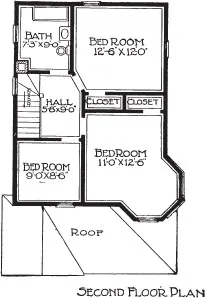
SAVED $250.00.
Pittsfield, Mass.
Sears, Roebuck and Co.,
Chicago, Ill.
Gentlemen:—I am now living in my new house built from your plan No. 167 and I can safely say that by my buying all my lumber from you for finishing I have saved $250.00. I bought a complete hot air outfit from you and not counting my work it cost me only $10.00 to have it installed. I cheerfully recommend your fair dealings and good quality of goods to those wishing to build.
Yours truly,
WALTER H. SMITH.
$82300
For $823.00 we will furnish all the material to build this Eight-Room House, consisting of Mill Work, Flooring, Ceiling, Siding, Finishing Lumber, Building Paper, Pipe, Gutter, Sash Weights, Hardware, Painting Material, Lumber, Lath and Shingles. NO EXTRAS, as we guarantee enough material at the above price to build this house according to our plans.
By allowing a fair price for labor, cement, brick and plaster, which we do not furnish, this house can be built for about $1,584.00, including all material and labor.
For Our Offer of Free Plans See Page 3.
THIS is a well proportioned house which affords a great deal of room at a low cost. It is very popular in all sections of the country.
Our price for all of the material required in its construction will enable you to make a substantial saving. Read Mr. Walter H. Smith’s letter printed on this page, proving a saving of $250.00 on an $800.00 order.
First Floor.A bevel plate glass front door, 3×7 feet, opens from the porch into the reception hall. In this hall there is an open yellow pine stairway leading to the second floor. A cased opening leads from the hall into the parlor and another cased opening from the parlor into the dining room. The kitchen has a good size pantry. Please note that we furnish colored leaded art glass sash for the hall. We also furnish a crystal leaded front window for the parlor. Interior doors are made of clear yellow pine with clear grade yellow pine trim, such as casing, baseboard and molding. Inside cellar stairs directly under the main stairs lead to the basement.Second Floor.All doors and trim on th...