
eBook - ePub
Sears Modern Homes, 1913
Sears, Roebuck and Co.
This is a test
Buch teilen
- 128 Seiten
- English
- ePUB (handyfreundlich)
- Über iOS und Android verfügbar
eBook - ePub
Sears Modern Homes, 1913
Sears, Roebuck and Co.
Angaben zum Buch
Buchvorschau
Inhaltsverzeichnis
Quellenangaben
Über dieses Buch
For thousands of Americans, catalogs such as Sears' Modern Homes were the first step in realizing their dreams of owning a home. Reproduced from a rare 1913 edition, this volume features 112 designs for homes of `comfort and refinement.`
These authentic plans offer a wealth of information on building materials and other details, along with external views, floor plans, descriptions with prices, and more. Antique collectors, home hobbyists, and fans of traditional design will find this book a bountiful resource for valuable tips on building and restoration.
These authentic plans offer a wealth of information on building materials and other details, along with external views, floor plans, descriptions with prices, and more. Antique collectors, home hobbyists, and fans of traditional design will find this book a bountiful resource for valuable tips on building and restoration.
Häufig gestellte Fragen
Wie kann ich mein Abo kündigen?
Gehe einfach zum Kontobereich in den Einstellungen und klicke auf „Abo kündigen“ – ganz einfach. Nachdem du gekündigt hast, bleibt deine Mitgliedschaft für den verbleibenden Abozeitraum, den du bereits bezahlt hast, aktiv. Mehr Informationen hier.
(Wie) Kann ich Bücher herunterladen?
Derzeit stehen all unsere auf Mobilgeräte reagierenden ePub-Bücher zum Download über die App zur Verfügung. Die meisten unserer PDFs stehen ebenfalls zum Download bereit; wir arbeiten daran, auch die übrigen PDFs zum Download anzubieten, bei denen dies aktuell noch nicht möglich ist. Weitere Informationen hier.
Welcher Unterschied besteht bei den Preisen zwischen den Aboplänen?
Mit beiden Aboplänen erhältst du vollen Zugang zur Bibliothek und allen Funktionen von Perlego. Die einzigen Unterschiede bestehen im Preis und dem Abozeitraum: Mit dem Jahresabo sparst du auf 12 Monate gerechnet im Vergleich zum Monatsabo rund 30 %.
Was ist Perlego?
Wir sind ein Online-Abodienst für Lehrbücher, bei dem du für weniger als den Preis eines einzelnen Buches pro Monat Zugang zu einer ganzen Online-Bibliothek erhältst. Mit über 1 Million Büchern zu über 1.000 verschiedenen Themen haben wir bestimmt alles, was du brauchst! Weitere Informationen hier.
Unterstützt Perlego Text-zu-Sprache?
Achte auf das Symbol zum Vorlesen in deinem nächsten Buch, um zu sehen, ob du es dir auch anhören kannst. Bei diesem Tool wird dir Text laut vorgelesen, wobei der Text beim Vorlesen auch grafisch hervorgehoben wird. Du kannst das Vorlesen jederzeit anhalten, beschleunigen und verlangsamen. Weitere Informationen hier.
Ist Sears Modern Homes, 1913 als Online-PDF/ePub verfügbar?
Ja, du hast Zugang zu Sears Modern Homes, 1913 von Sears, Roebuck and Co. im PDF- und/oder ePub-Format sowie zu anderen beliebten Büchern aus Architecture & History of Architecture. Aus unserem Katalog stehen dir über 1 Million Bücher zur Verfügung.
Information
Thema
Architecture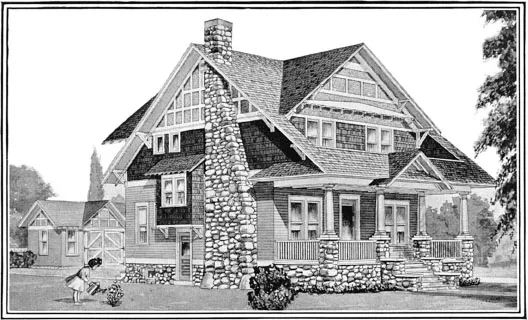
MODERN HOME No. 187
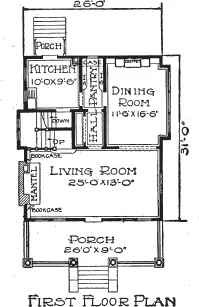
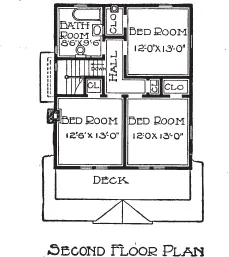
SEE THIS HOUSE IN COLORS ON FRONT COVER PAGE.
$1,27300
For $1,273.00 we will furnish all the material to build this Seven-Room House, consisting of Lumber, Lath, Shingles, Mill Work, Ceiling, Flooring, Finishing Lumber, Mantel, Sideboard, Building Paper, Pipe, Gutter, Sash Weights, Hardware and Painting Material. NO EXTRAS, as we guarantee enough material at the above price to build this house according to our plans.
By allowing a fair price for labor, cement, stone and plaster, which we do not furnish, this house can be built for $3,120.00, including all material and labor.
For Our Offer of Free Plans See Page 3.
THIS house has been pronounced by building experts to be an architectural triumph. When built on a lot of proper size and painted in refined contrasting colors its effect is strikingly attractive. The cobblestone foundation and chimney, the unique arrangement of the shingles used for siding and the stonekote panels, make this house stand out with an air of distinction among high class buildings. The arrangement of the rooms leaves nothing to be desired from the standpoint of light and ventilation. The living room extends the entire width of the house, measuring 25×13 feet. Note the balcony or deck on the second floor and the double bay window over the side entrance.
First Floor.The large living room is lighted by four windows in the front and two on the right hand side. A cased opening leads to the dining room, in which a spacious and graceful buffet with seats on each side is the principal attraction. Floors and trim in both rooms are of clear oak. An oak stairway leads from the living room to the second floor, the circular landing and handsome newels adding considerably to its appearance. In the kitchen the floor is maple with yellow pine trim. A good size pantry, approached both from the kitchen and dining room, is provided with shelves and pantry case.Second Floor.All bedrooms and bathroom have maple flooring with yellow pine trim. Bedrooms have good size closets and are well lighted. An 18×24-inch opening leads to the attic.For size of rooms see floor plans.
Built on a stone foundation and excavated under the entire house. We furnish *A* cedar shingles for the roof and sides of the second story; framing timbers of the best quality yellow pine. All windows glazed with “A” quality glass.
Height of Ceilings.
Basement, 7 feet from floor to joists with cement floor.
First floor, 9 feet from floor to ceiling.
Second floor, 8 feet 6 inches from floor to ceiling.
Painted with two coats of the best paint outside, one coat of shingle stain for shingle siding, varnish and wood filler for interior finish.
This house can be built on a lot 32 feet wide.
| Complete Warm Air Heating Plant, for soft coal, extra | $ 88.26 |
| Complete Warm Air Heating Plant for hard coal, extra | 90.42 |
| Complete Steam Heating Plant, extra | 191.90 |
| Complete Hot Water Heating Plant, extra | 243.39 |
| Complete Plumbing Outfit, extra | 120.45 |
| Acetylene Lighting Plant, extra | 48.70 |
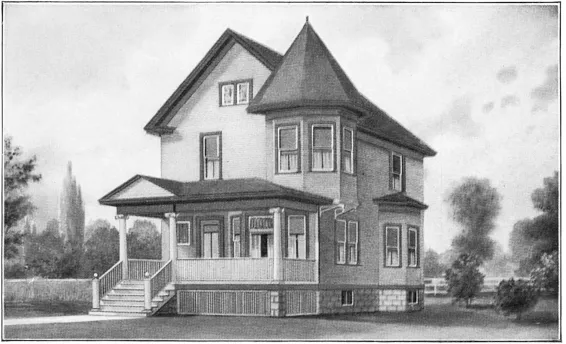
MODERN HOME No. 167
This house has been built at Seymour, Conn., Bloomington, Ill., Germania, Iowa, Indianapolis, Ind., Bay City, Mich., Lake View, N. Y., Geneva, Ohio, Rennerdale, Penn., Crosby, Texas, Roanoke, Va., and several other cities.
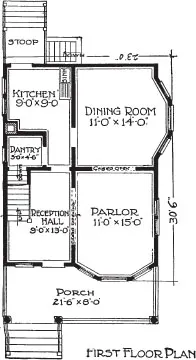
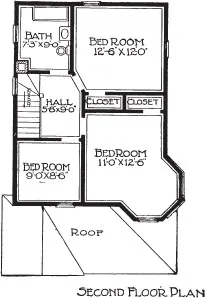
SAVED $250.00.
Pittsfield, Mass.
Sears, Roebuck and Co.,
Chicago, Ill.
Gentlemen:—I am now living in my new house built from your plan No. 167 and I can safely say that by my buying all my lumber from you for finishing I have saved $250.00. I bought a complete hot air outfit from you and not counting my work it cost me only $10.00 to have it installed. I cheerfully recommend your fair dealings and good quality of goods to those wishing to build.
Yours truly,
WALTER H. SMITH.
$82300
For $823.00 we will furnish all the material to build this Eight-Room House, consisting of Mill Work, Flooring, Ceiling, Siding, Finishing Lumber, Building Paper, Pipe, Gutter, Sash Weights, Hardware, Painting Material, Lumber, Lath and Shingles. NO EXTRAS, as we guarantee enough material at the above price to build this house according to our plans.
By allowing a fair price for labor, cement, brick and plaster, which we do not furnish, this house can be built for about $1,584.00, including all material and labor.
For Our Offer of Free Plans See Page 3.
THIS is a well proportioned house which affords a great deal of room at a low cost. It is very popular in all sections of the country.
Our price for all of the material required in its construction will enable you to make a substantial saving. Read Mr. Walter H. Smith’s letter printed on this page, proving a saving of $250.00 on an $800.00 order.
First Floor.A bevel plate glass front door, 3×7 feet, opens from the porch into the reception hall. In this hall there is an open yellow pine stairway leading to the second floor. A cased opening leads from the hall into the parlor and another cased opening from the parlor into the dining room. The kitchen has a good size pantry. Please note that we furnish colored leaded art glass sash for the hall. We also furnish a crystal leaded front window for the parlor. Interior doors are made of clear yellow pine with clear grade yellow pine trim, such as casing, baseboard and molding. Inside cellar stairs directly under the main stairs lead to the basement.Second Floor.All doors and trim on th...