
eBook - ePub
Classic Modern Homes of the Thirties
64 Designs by Neutra, Gropius, Breuer, Stone and Others
James Ford, Katherine Morrow Ford
This is a test
Condividi libro
- 144 pagine
- English
- ePUB (disponibile sull'app)
- Disponibile su iOS e Android
eBook - ePub
Classic Modern Homes of the Thirties
64 Designs by Neutra, Gropius, Breuer, Stone and Others
James Ford, Katherine Morrow Ford
Dettagli del libro
Anteprima del libro
Indice dei contenuti
Citazioni
Informazioni sul libro
Splendid pictorial record of architectural style strongly influenced by Bauhaus movement. Over 300 illustrations show interiors, exteriors. Details on construction, site, cost, more.
Domande frequenti
Come faccio ad annullare l'abbonamento?
È semplicissimo: basta accedere alla sezione Account nelle Impostazioni e cliccare su "Annulla abbonamento". Dopo la cancellazione, l'abbonamento rimarrà attivo per il periodo rimanente già pagato. Per maggiori informazioni, clicca qui
È possibile scaricare libri? Se sì, come?
Al momento è possibile scaricare tramite l'app tutti i nostri libri ePub mobile-friendly. Anche la maggior parte dei nostri PDF è scaricabile e stiamo lavorando per rendere disponibile quanto prima il download di tutti gli altri file. Per maggiori informazioni, clicca qui
Che differenza c'è tra i piani?
Entrambi i piani ti danno accesso illimitato alla libreria e a tutte le funzionalità di Perlego. Le uniche differenze sono il prezzo e il periodo di abbonamento: con il piano annuale risparmierai circa il 30% rispetto a 12 rate con quello mensile.
Cos'è Perlego?
Perlego è un servizio di abbonamento a testi accademici, che ti permette di accedere a un'intera libreria online a un prezzo inferiore rispetto a quello che pagheresti per acquistare un singolo libro al mese. Con oltre 1 milione di testi suddivisi in più di 1.000 categorie, troverai sicuramente ciò che fa per te! Per maggiori informazioni, clicca qui.
Perlego supporta la sintesi vocale?
Cerca l'icona Sintesi vocale nel prossimo libro che leggerai per verificare se è possibile riprodurre l'audio. Questo strumento permette di leggere il testo a voce alta, evidenziandolo man mano che la lettura procede. Puoi aumentare o diminuire la velocità della sintesi vocale, oppure sospendere la riproduzione. Per maggiori informazioni, clicca qui.
Classic Modern Homes of the Thirties è disponibile online in formato PDF/ePub?
Sì, puoi accedere a Classic Modern Homes of the Thirties di James Ford, Katherine Morrow Ford in formato PDF e/o ePub, così come ad altri libri molto apprezzati nelle sezioni relative a Architecture e Architecture General. Scopri oltre 1 milione di libri disponibili nel nostro catalogo.
Informazioni
Argomento
ArchitectureCategoria
Architecture GeneralILLUSTRATED PRESENTATION OF HOUSES
GREGORY AIN, Designer
CALIFORNIA
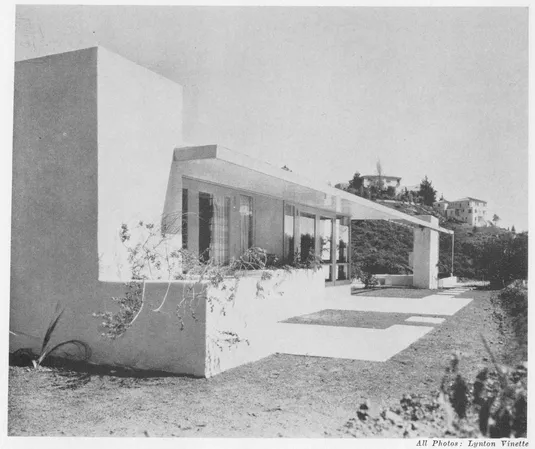
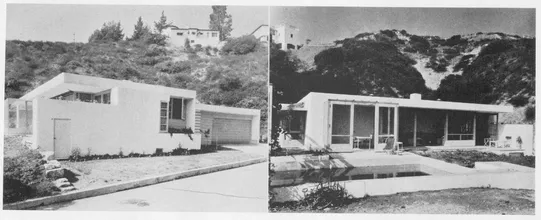
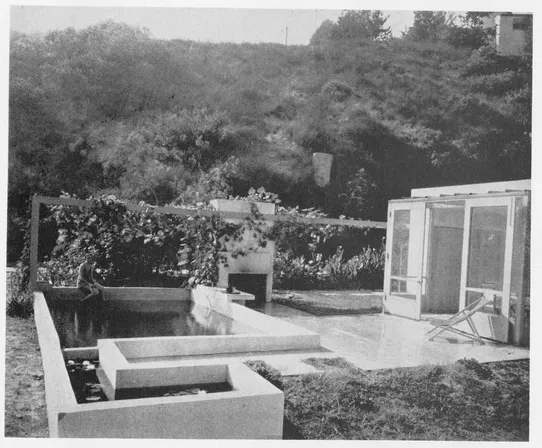
HOUSE FOR MR. AND MRS. C. H. EDWARDS, LOS ANGELES, 1936
Family Composition. Young couple. Fond of outdoor living.
Site. Level lot. Filled ground. Particular problem was the street, which loops around 3 sides of the lot. Privacy dependent on planting.
Construction. 8” x 8” posts, 8’ on centers in living room, anchored to foundation by steel straps to act as vertical cantilevers for resistance against earthquake stresses. This allows great openness without sacrifice of stability.
Exterior. Walls: cream stucco. Roof: gravel surfaced cap-sheet. Trim: salmon colored redwood. Sash and doors salmon sugar pine. Blinds: natural white cedar. Celotex insulation.
Interior. Woodwork: white pine. Living room-dining room ceiling continues through windows to form overhang. Suspended plaster panel 14’ wide over fireplace conceals outlets of air-conditioning equipment, circulating fireplace heater grills, and lights.
Cost. $6,970, including 12’ × 22’ swimming pool, large paved areas for terraces, outdoor barbecue, semi-airconditioning.
Special Features. All rooms have 8’ wide doorways to individual gardens. Living room has two 8’ sliding doors, giving a 16’ opening. Roof overhang of bedroom continues into pergola which crosses pool. The smaller bedroom used as a guest room can be shut off from main part of house.
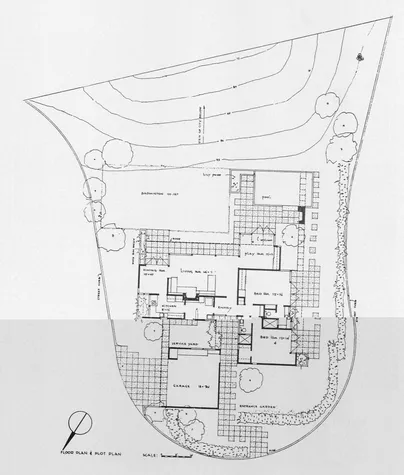
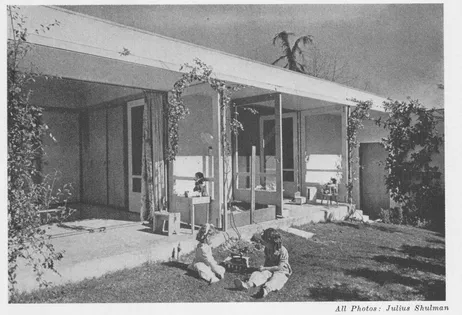
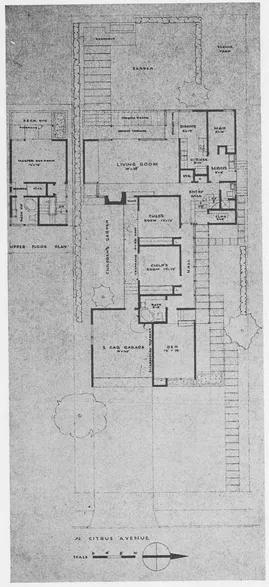
HOUSE FOR A. O. BECKMAN, LOS ANGELES, 1938
Family Composition and Requirements. Family of two adults and two babies; one maid. Provision of seven generous-sized rooms, all with gardens, complete privacy from street and neighbors, on a small inside lot—50’ × 135’. Only one room (parents’) to be on an upper floor; to provide a den with separate entry, that could be used for a while by children’s nurse. All rooms to be accessible from central entry. Living room garden to be separated from children’s rooms, but view of children’s garden from living room desired.
Site. Level lot. Tract restrictions required that house “face” the street. Opening the den windows toward street was accepted as compliance with this ruling. However, the den also has clerestory windows over garage.
Construction. Post framing, 4” x 4” posts, 4’ o.c. (except 8’ on centers in living room glass wall). Solid diagonal sheathing under stucco. Cement hearth runs full length of living room, from cement entry floor (on level of exterior cement walk) to cement landing overlooking children’s patio.
Exterior. Living room and bedrooms open out on paved terraces at floor level. Parents’ bedroom on second floor has a large planted balcony—pergola over.
Interior. Children’s rooms have wood paneled walls. Entire south walls of glass, partly in the form of clerestory transoms over a 4’ roof canopy. Windows in passage are over entrance walk canopy, for privacy.
Cost. $9,250, including water softener, built-in bookcases and paneled alcove.
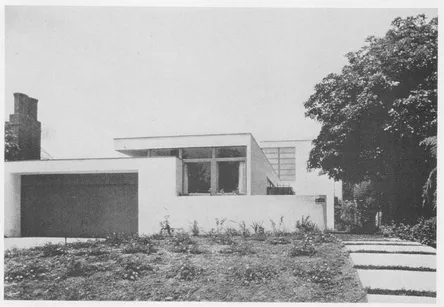
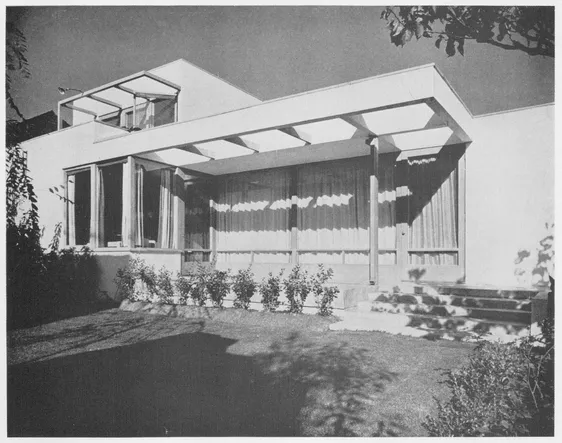
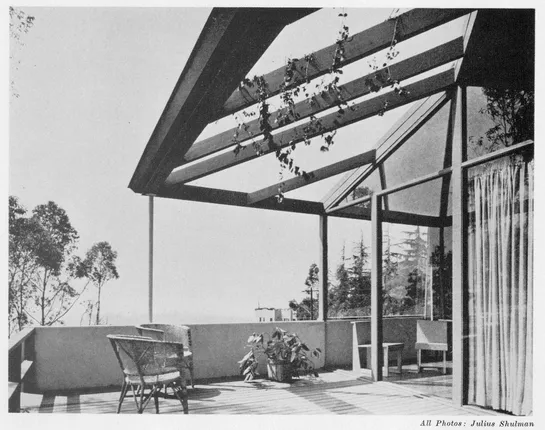
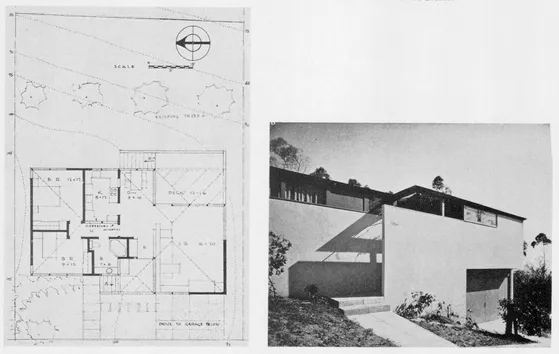
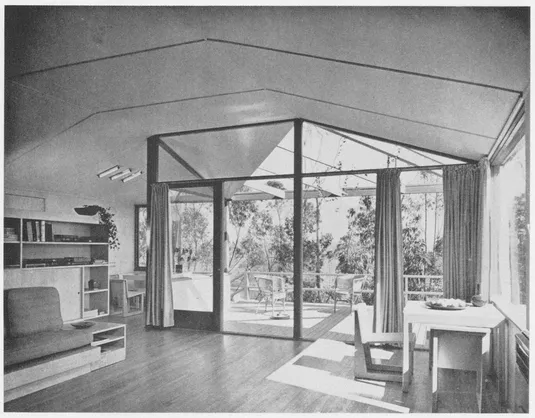
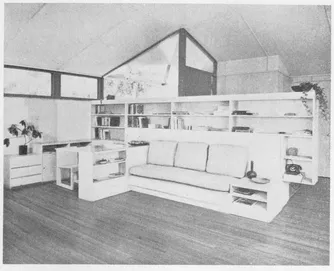
HOUSE FOR URCEL DANIEL, LOS ANGELES, 1939
Family Composition. Young single woman.
Site. Extremely steep, on filled ground.
Construction. Rigidly braced 4” x 4” posts, 4’ on centers. Stucco on metal lath.
Exterior. Stucco. Main windows do not face street or adjacent property. Large window on south looks over adjacent lot, considerably lower.
Interior. Walls: natural finish white pine plywood. 4’ unit system for use of insulite ceilings. Drawers and cupboards in kitchen open also into dinette. Concealed lights in top of bookcase, which is 16’ long screening entry from living room.
Cost. $4,900, including cost of 18’-20’ concrete caisson foundation down to solid ground.
Special Features. “Tract restrictions demanded a sloping roof, which was exposed inside. The hollow hipped shell (ceiling) includes pergolas over entry porch and living room deck.”
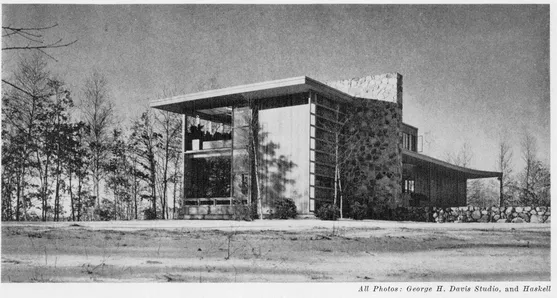
Overhang of roof shades large window in summer. Car port under lower roof at right. Trellis for wistaria, to tie house to land by green foliage wall. Fieldstone wall separates forecourt from sunny south garden. Shade garden in woods on west (rear).
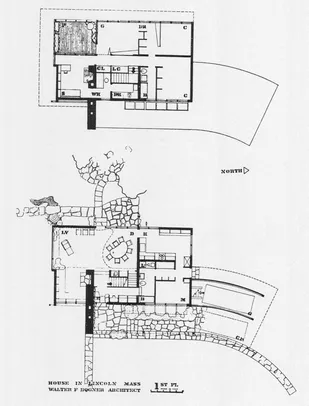
HOUSE FOR MR. AND MRS. WALTER F. BOGNER, LINCOLN, 1939
Family Composition and Requirements. Home for architect, wife and child. Built also as research problem on structural and esthetic problems of modern architecture.
Site. Privacy assured on south and west. Woods on west shade windows in summer. Birch trees featured in views from interior.
Construction. Balloon frame on modular basis of 3’-3½’ ...