
eBook - ePub
Classic Modern Homes of the Thirties
64 Designs by Neutra, Gropius, Breuer, Stone and Others
James Ford, Katherine Morrow Ford
This is a test
Buch teilen
- 144 Seiten
- English
- ePUB (handyfreundlich)
- Über iOS und Android verfügbar
eBook - ePub
Classic Modern Homes of the Thirties
64 Designs by Neutra, Gropius, Breuer, Stone and Others
James Ford, Katherine Morrow Ford
Angaben zum Buch
Buchvorschau
Inhaltsverzeichnis
Quellenangaben
Über dieses Buch
Splendid pictorial record of architectural style strongly influenced by Bauhaus movement. Over 300 illustrations show interiors, exteriors. Details on construction, site, cost, more.
Häufig gestellte Fragen
Wie kann ich mein Abo kündigen?
Gehe einfach zum Kontobereich in den Einstellungen und klicke auf „Abo kündigen“ – ganz einfach. Nachdem du gekündigt hast, bleibt deine Mitgliedschaft für den verbleibenden Abozeitraum, den du bereits bezahlt hast, aktiv. Mehr Informationen hier.
(Wie) Kann ich Bücher herunterladen?
Derzeit stehen all unsere auf Mobilgeräte reagierenden ePub-Bücher zum Download über die App zur Verfügung. Die meisten unserer PDFs stehen ebenfalls zum Download bereit; wir arbeiten daran, auch die übrigen PDFs zum Download anzubieten, bei denen dies aktuell noch nicht möglich ist. Weitere Informationen hier.
Welcher Unterschied besteht bei den Preisen zwischen den Aboplänen?
Mit beiden Aboplänen erhältst du vollen Zugang zur Bibliothek und allen Funktionen von Perlego. Die einzigen Unterschiede bestehen im Preis und dem Abozeitraum: Mit dem Jahresabo sparst du auf 12 Monate gerechnet im Vergleich zum Monatsabo rund 30 %.
Was ist Perlego?
Wir sind ein Online-Abodienst für Lehrbücher, bei dem du für weniger als den Preis eines einzelnen Buches pro Monat Zugang zu einer ganzen Online-Bibliothek erhältst. Mit über 1 Million Büchern zu über 1.000 verschiedenen Themen haben wir bestimmt alles, was du brauchst! Weitere Informationen hier.
Unterstützt Perlego Text-zu-Sprache?
Achte auf das Symbol zum Vorlesen in deinem nächsten Buch, um zu sehen, ob du es dir auch anhören kannst. Bei diesem Tool wird dir Text laut vorgelesen, wobei der Text beim Vorlesen auch grafisch hervorgehoben wird. Du kannst das Vorlesen jederzeit anhalten, beschleunigen und verlangsamen. Weitere Informationen hier.
Ist Classic Modern Homes of the Thirties als Online-PDF/ePub verfügbar?
Ja, du hast Zugang zu Classic Modern Homes of the Thirties von James Ford, Katherine Morrow Ford im PDF- und/oder ePub-Format sowie zu anderen beliebten Büchern aus Architecture & Architecture General. Aus unserem Katalog stehen dir über 1 Million Bücher zur Verfügung.
Information
Thema
ArchitectureThema
Architecture GeneralILLUSTRATED PRESENTATION OF HOUSES
GREGORY AIN, Designer
CALIFORNIA
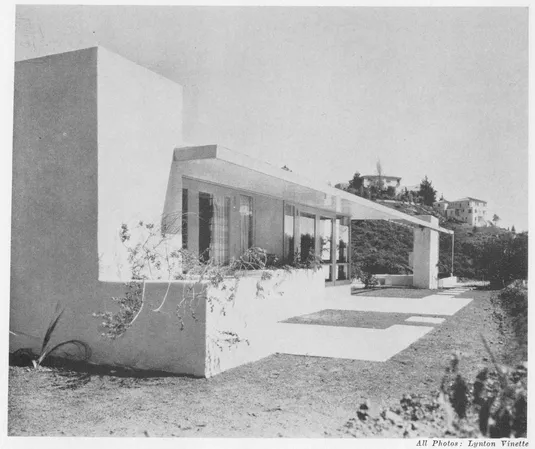
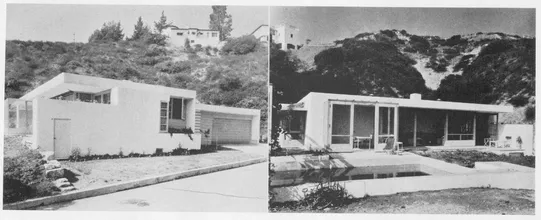
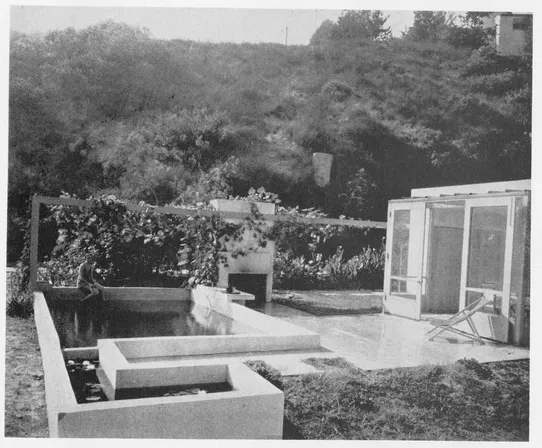
HOUSE FOR MR. AND MRS. C. H. EDWARDS, LOS ANGELES, 1936
Family Composition. Young couple. Fond of outdoor living.
Site. Level lot. Filled ground. Particular problem was the street, which loops around 3 sides of the lot. Privacy dependent on planting.
Construction. 8” x 8” posts, 8’ on centers in living room, anchored to foundation by steel straps to act as vertical cantilevers for resistance against earthquake stresses. This allows great openness without sacrifice of stability.
Exterior. Walls: cream stucco. Roof: gravel surfaced cap-sheet. Trim: salmon colored redwood. Sash and doors salmon sugar pine. Blinds: natural white cedar. Celotex insulation.
Interior. Woodwork: white pine. Living room-dining room ceiling continues through windows to form overhang. Suspended plaster panel 14’ wide over fireplace conceals outlets of air-conditioning equipment, circulating fireplace heater grills, and lights.
Cost. $6,970, including 12’ × 22’ swimming pool, large paved areas for terraces, outdoor barbecue, semi-airconditioning.
Special Features. All rooms have 8’ wide doorways to individual gardens. Living room has two 8’ sliding doors, giving a 16’ opening. Roof overhang of bedroom continues into pergola which crosses pool. The smaller bedroom used as a guest room can be shut off from main part of house.
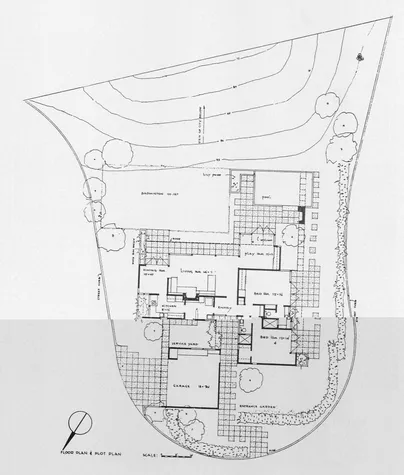
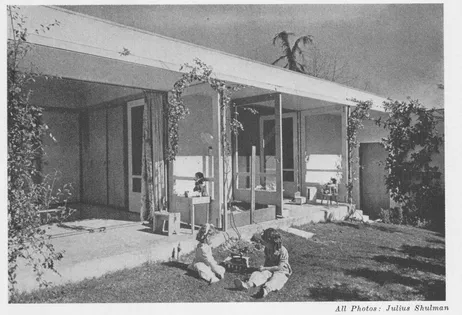
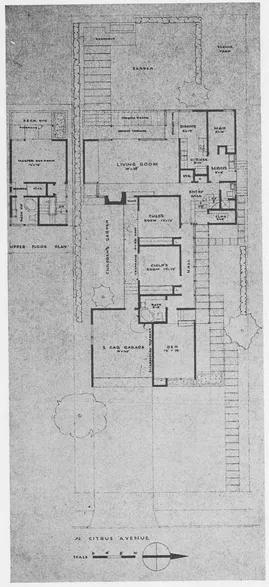
HOUSE FOR A. O. BECKMAN, LOS ANGELES, 1938
Family Composition and Requirements. Family of two adults and two babies; one maid. Provision of seven generous-sized rooms, all with gardens, complete privacy from street and neighbors, on a small inside lot—50’ × 135’. Only one room (parents’) to be on an upper floor; to provide a den with separate entry, that could be used for a while by children’s nurse. All rooms to be accessible from central entry. Living room garden to be separated from children’s rooms, but view of children’s garden from living room desired.
Site. Level lot. Tract restrictions required that house “face” the street. Opening the den windows toward street was accepted as compliance with this ruling. However, the den also has clerestory windows over garage.
Construction. Post framing, 4” x 4” posts, 4’ o.c. (except 8’ on centers in living room glass wall). Solid diagonal sheathing under stucco. Cement hearth runs full length of living room, from cement entry floor (on level of exterior cement walk) to cement landing overlooking children’s patio.
Exterior. Living room and bedrooms open out on paved terraces at floor level. Parents’ bedroom on second floor has a large planted balcony—pergola over.
Interior. Children’s rooms have wood paneled walls. Entire south walls of glass, partly in the form of clerestory transoms over a 4’ roof canopy. Windows in passage are over entrance walk canopy, for privacy.
Cost. $9,250, including water softener, built-in bookcases and paneled alcove.
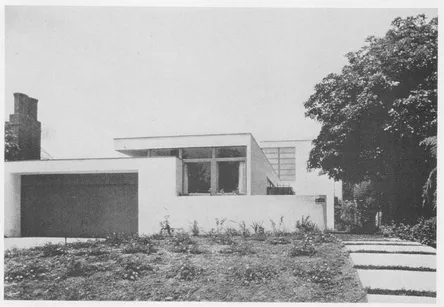
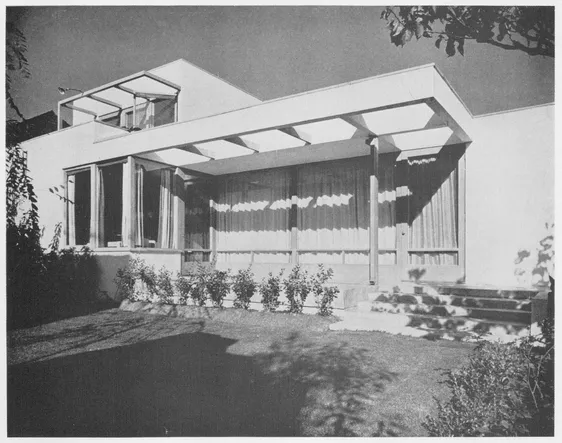
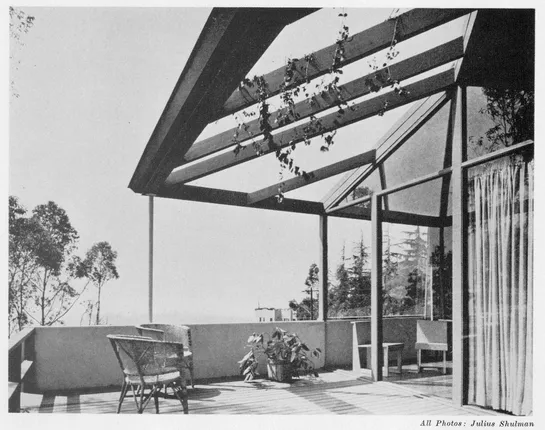
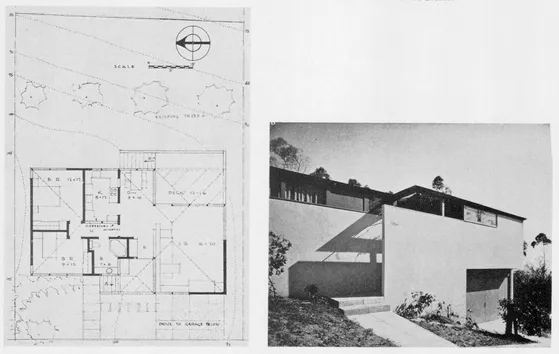
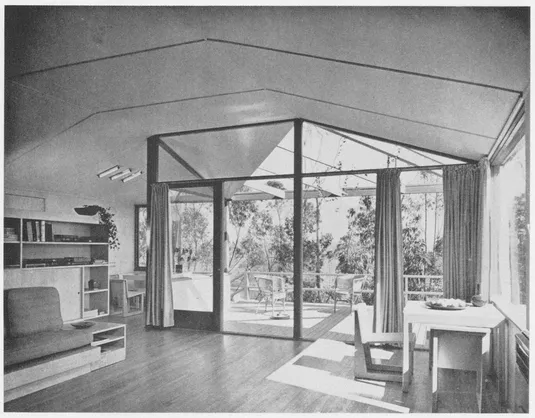
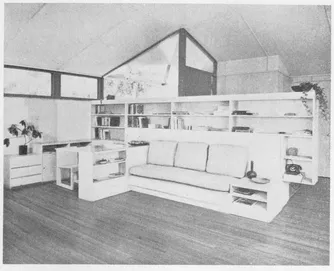
HOUSE FOR URCEL DANIEL, LOS ANGELES, 1939
Family Composition. Young single woman.
Site. Extremely steep, on filled ground.
Construction. Rigidly braced 4” x 4” posts, 4’ on centers. Stucco on metal lath.
Exterior. Stucco. Main windows do not face street or adjacent property. Large window on south looks over adjacent lot, considerably lower.
Interior. Walls: natural finish white pine plywood. 4’ unit system for use of insulite ceilings. Drawers and cupboards in kitchen open also into dinette. Concealed lights in top of bookcase, which is 16’ long screening entry from living room.
Cost. $4,900, including cost of 18’-20’ concrete caisson foundation down to solid ground.
Special Features. “Tract restrictions demanded a sloping roof, which was exposed inside. The hollow hipped shell (ceiling) includes pergolas over entry porch and living room deck.”
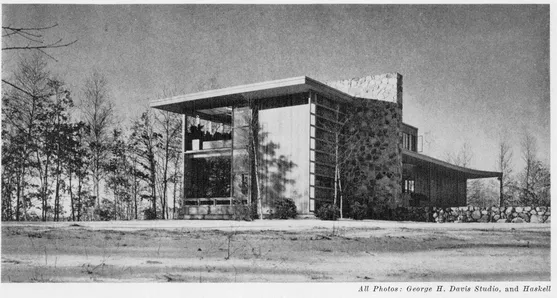
Overhang of roof shades large window in summer. Car port under lower roof at right. Trellis for wistaria, to tie house to land by green foliage wall. Fieldstone wall separates forecourt from sunny south garden. Shade garden in woods on west (rear).
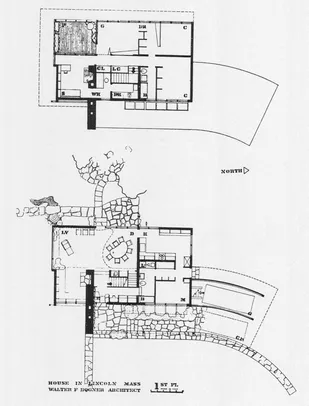
HOUSE FOR MR. AND MRS. WALTER F. BOGNER, LINCOLN, 1939
Family Composition and Requirements. Home for architect, wife and child. Built also as research problem on structural and esthetic problems of modern architecture.
Site. Privacy assured on south and west. Woods on west shade windows in summer. Birch trees featured in views from interior.
Construction. Balloon frame on modular basis of 3’-3½’ ...