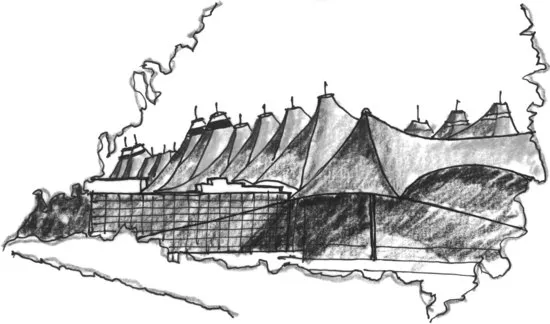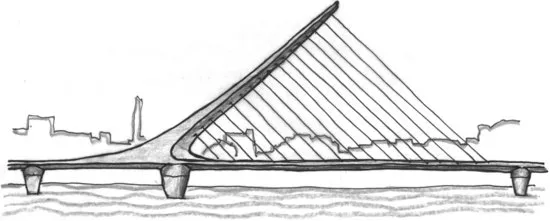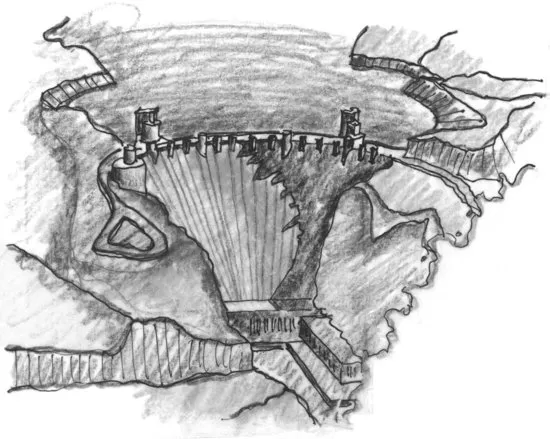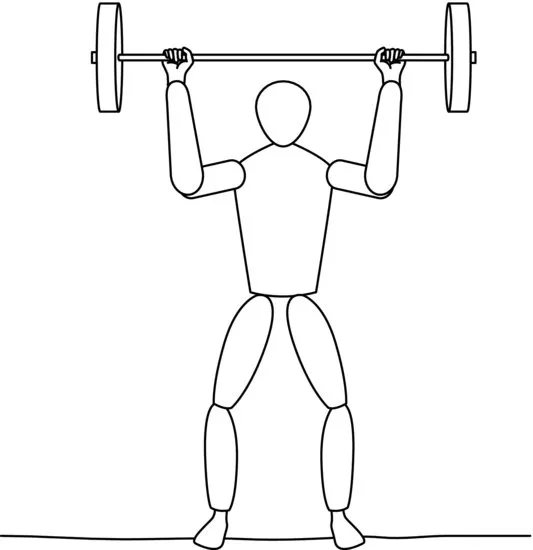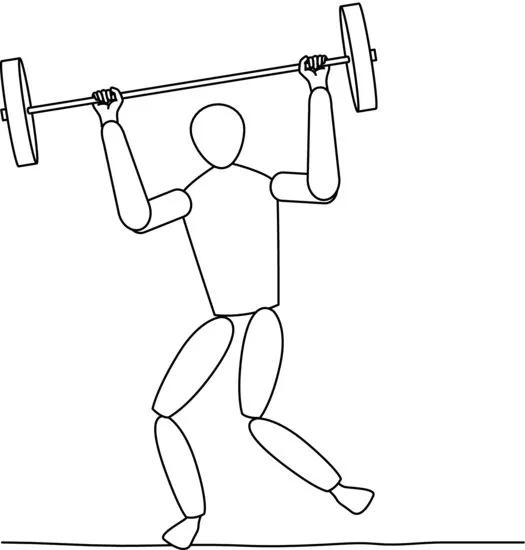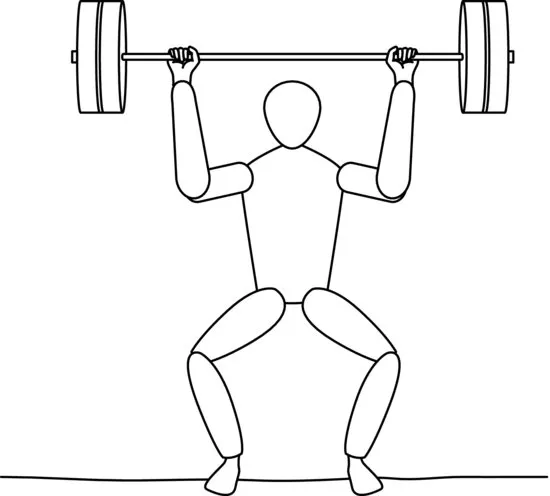![]()
CHAPTER 1
Architects, Engineers, and Design
To the general public the distinction between architects and engineers, and their relationship to design, is blurred. What exactly is the difference between an architect and an engineer? Between architecture and engineering? Don't architects, after all, study engineering? What do engineers have to do with design? Isn't design what architects do? And if architects and engineers are so highly trained in design and construction, why is a third group—contractors—needed to construct buildings? The confusion is understandable.
For centuries, there was little, if any, distinction among architects, engineers, and builders. With the advent of the Industrial Revolution, the world became increasingly complex. The guild and trades system, in which skills and techniques were handed down from generation to generation, began to break down. By the mid-1800s, architecture in the United States evolved into a profession distinct from engineering and construction.
There are many ways to define architecture, but perhaps the most expressive definition was the one provided by Marcus Vitruvius Pollio, a first-century AD Roman writer, architect, and engineer. Vitruvius wrote De architectura, a Latin treatise on architecture, in which he asserted that a structure (architecture) must exhibit the three qualities of firmitas, utilitas, and venustas, loosely translated as strength, having soundness of construction; usefulness, having practical value or purpose; and beauty, giving pleasure and delight to those who experience it.
Determining strength and usefulness is relatively easy. Determining beauty is more difficult, since each of us is free to decide what gives us visual pleasure and delight. With all due respect to Vitruvius, perhaps another way to define architecture is to simply call it the art and science of constructing.
In modern practice, the knowledge and information needed to design and construct a large building requires many areas of expertise, too much for any one profession to know. The entire process of determining a building's appearance, the materials and systems to be used, and their configurations and sizes is broadly called design. Design falls mainly on the shoulders of architects and engineers. Architects have primary responsibility for determining the building's size and shape, along with the myriad architectural materials, finishes, and details. Engineers have primary responsibility for determining the mechanical, electrical, and structural systems, along with the many engineering calculations and details.
Contemporary architects, as the leaders and orchestrators of most building projects, are trained as generalists and humanists conversant with aesthetics, planning, sociology, and economics, as well as engineering. By contrast, the training of contemporary engineers is highly technical and focused on a specific engineering discipline. Early engineering had only two disciplines, military and civil. As technology advanced, new branches of engineering such as mechanical, electrical, and chemical engineering emerged from civil engineering as individual disciplines. Structural engineering, however, the branch of engineering concerned with designing buildings and other types of structures to stand up and resist loads, has always been considered a part of civil engineering and remains so today.
Structural engineering is the engineering discipline most closely intertwined with architectural form. The best architecture exhibits a strong understanding of how forces move through a structure. Toward that end, the primary intent of this book is to increase the structural vocabulary of future architects. It is our hope that by doing so, the architect's dialogue with the structural engineer will be enriched, thereby affording architecture the opportunity to reach its fullest potential.
![]()
CHAPTER 2
Stability and Strength
In a broad sense, all structural engineering can be reduced to satisfying two basic conditions: stability and strength.
Through stability, the various forces that act on a structure are kept in balance, preventing the structure from toppling, sliding, bending, or twisting.
Through strength, the size and physical makeup of the structural materials are made sufficient to withstand the various forces acting on them.
Let's use an example of a weightlifter, Andre, holding a barbell over his head in order to illustrate the concepts of stability and strength. Suppose that the barbell has a 100 lb weight on each end and that Andre is well trained and intuitively keeps his hands evenly spaced. Since the barbell is balanced by the spacing of his hands, and since Andre has the strength to support the 200 total lbs, Andre stands upright, in firm control of the barbell and weights (Figure 2.1).
Now suppose that Andre's hands are not evenly spaced. The barbell would tend to tilt and eventually topple. Although he would be strong enough to support the 200 total lbs, he would be unable to control the load due to a failure of stability (Figure 2.2).
Now suppose that Andre's hands are evenly spaced but that the weight on each end is increased from 100 lbs to 200 lbs. His arms and legs would tend to bow and eventually would buckle beneath the increased weight. Although he would be sufficiently well balanced to control the 400 total lbs, he would be unable to support the load due to a failure of strength (Figure 2.3).
Without stability, the strongest of buildings will fail, and without strength, the most stable of buildings will fail. Not only must the building as a whole satisfy these two conditions, but every one of its components must do so as well.
![]()
CHAPTER 3
Loads
Structures are subject to numerous and sometimes complex forces, called loads, that exert pressure vertically, horizontally, or at some angle in between. Loads can be predictable, such as fixed mechanical equipment on a roof, or unpredictable, such as wind on a façade; they can be concentrated, such as a column supported by a beam, or distributed over a wide area, such as snow falling on a roof. Loads ...

