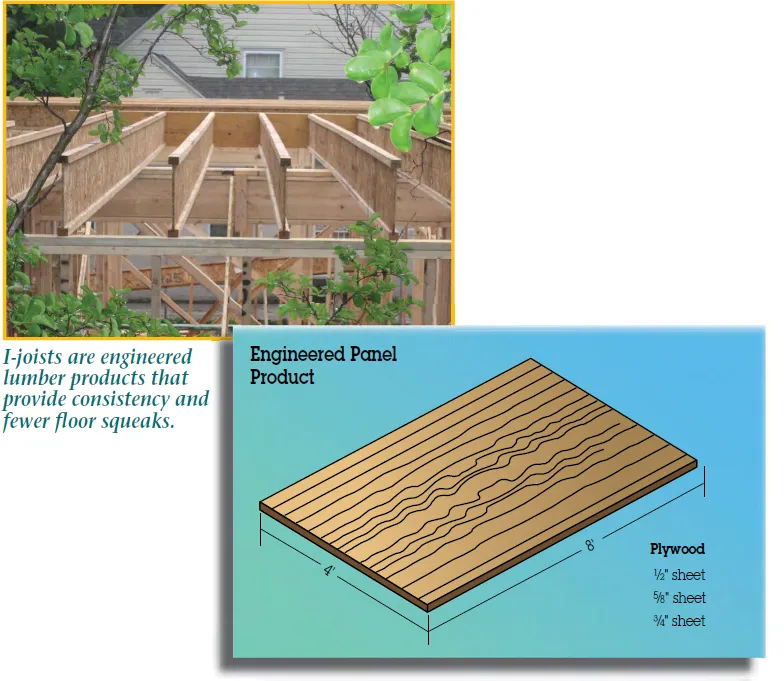
Complete Book of Framing
An Illustrated Guide for Residential Construction
Scot Simpson
- English
- ePUB (handyfreundlich)
- Über iOS und Android verfügbar
Complete Book of Framing
An Illustrated Guide for Residential Construction
Scot Simpson
Über dieses Buch
The bestselling step-by-step framing guide—updated and expanded to meet 2018 codes and standards
Complete Book of Framing, Second Edition—Updated and Expanded is a comprehensive guide to rough carpentry and framing, written by an expert with over forty years of framing experience. This book guides the reader through step-by-step framing instructions for floors, walls, roofs, door and window openings, and stairs. Hundreds of full-color illustrations and photos enable novice and professional framers to understand and master framing techniques.
This Updated and Expanded Second Edition includes the framing techniques of the 2018 International Building Code (IBC), International Residential Code (IRC), and updated OSHA rules. It also includes new coverage of today's electric tools, wind and earthquake framing, medical and physiological factors of framing, and a revised safety chapter. Builders will find information on nailing patters, overall layout, engineered wood patterns, and green framing. In addition, the book offers readers tools and techniques for preparing for a job and managing a team. This Second Edition—Updated and Expanded:
- Includes hundreds of full-color illustrations depicting step-by-step framing techniques
- Offers guidance on today's electric tools and structural enhancements for natural disasters
- Features a revised chapter on safety to reflect the medical and physiological factors of framing
- Meets the framing techniques of the 2018 International Building Code (IBC), International Residential Code (IRC), and Occupational Safety and Health Administration (OSHA) standards
Complete Book of Framing: An Illustrated Guide for Residential Construction, Second Edition—Updated and Expanded is an excellent resource for framers, carpenters, and contractors of all experience levels. Framer-friendly tips throughout the book show how to complete framing tasks efficiently and effectively.
Häufig gestellte Fragen
Information
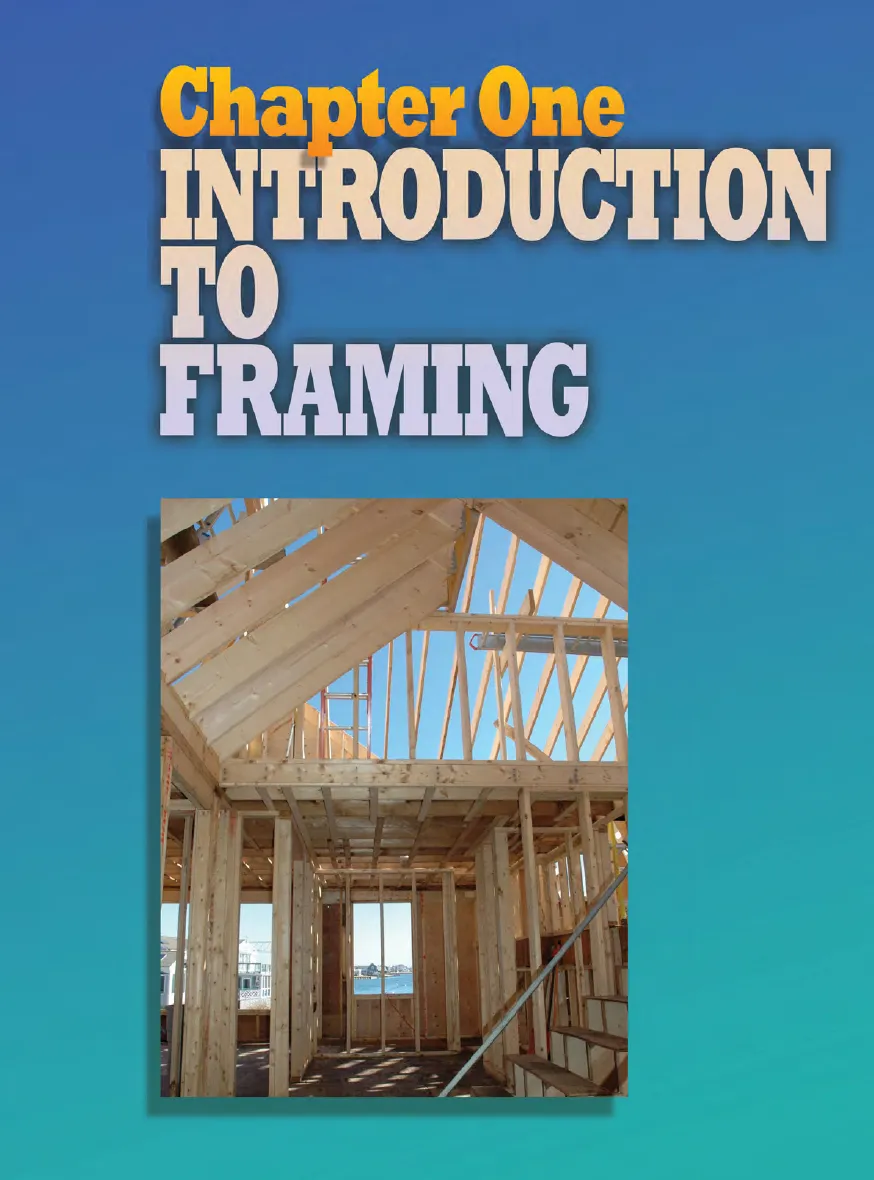
Contents
- Framing Terms
- Framing Lumber
- Framing Sheathing
- Engineered Wood Products
- Lumber and Wood Structural Panel Grade Stamps
- Framing Nails
- Framing Tools
- Cordless Tools
- Framing Tool Truck
- Cutting Lumber
- Protecting Lumber from Decay
- Preservative Treated Wood
Framing Terms
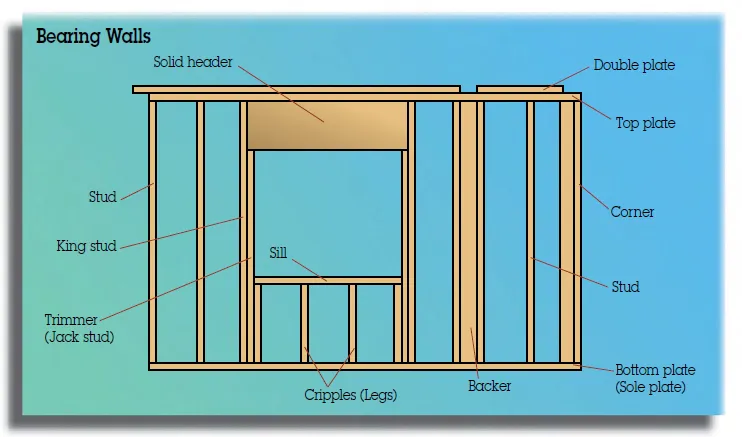
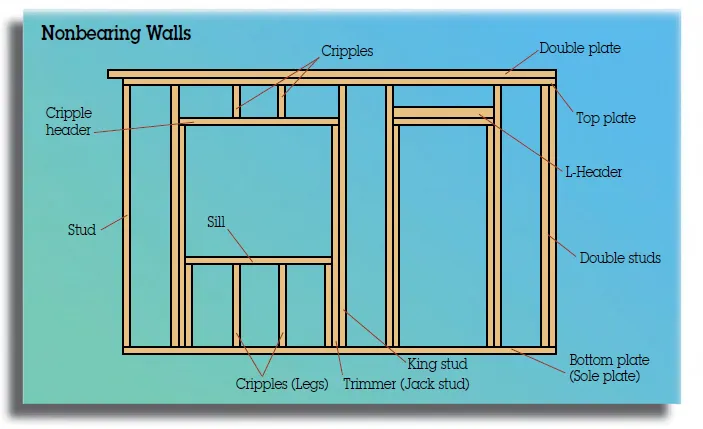
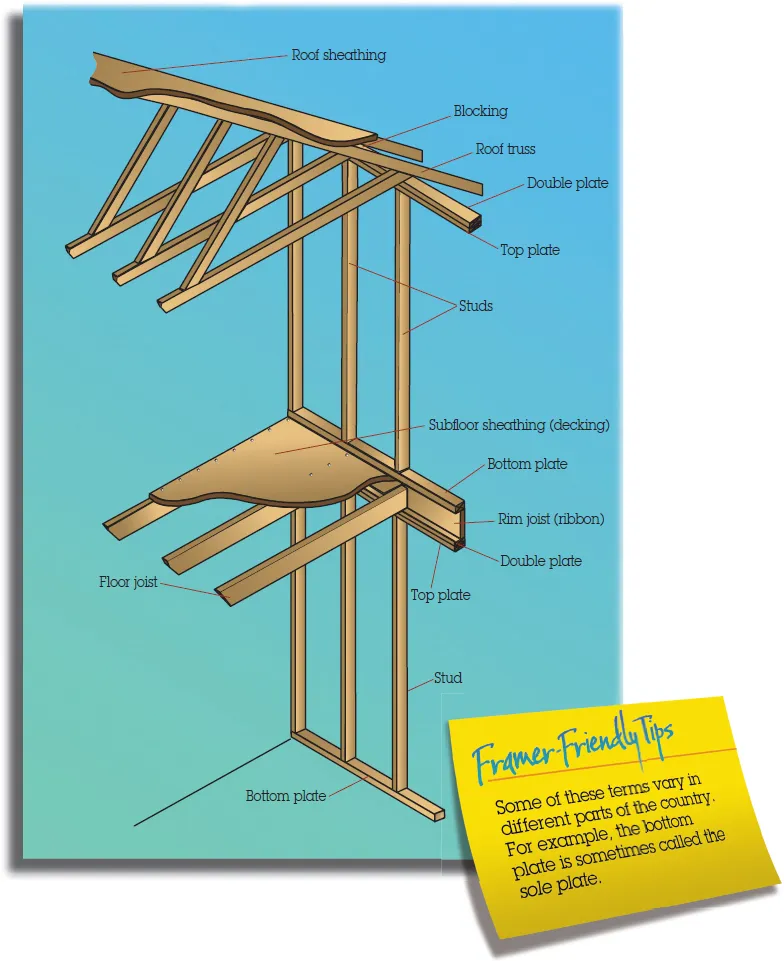
Framing Lumber
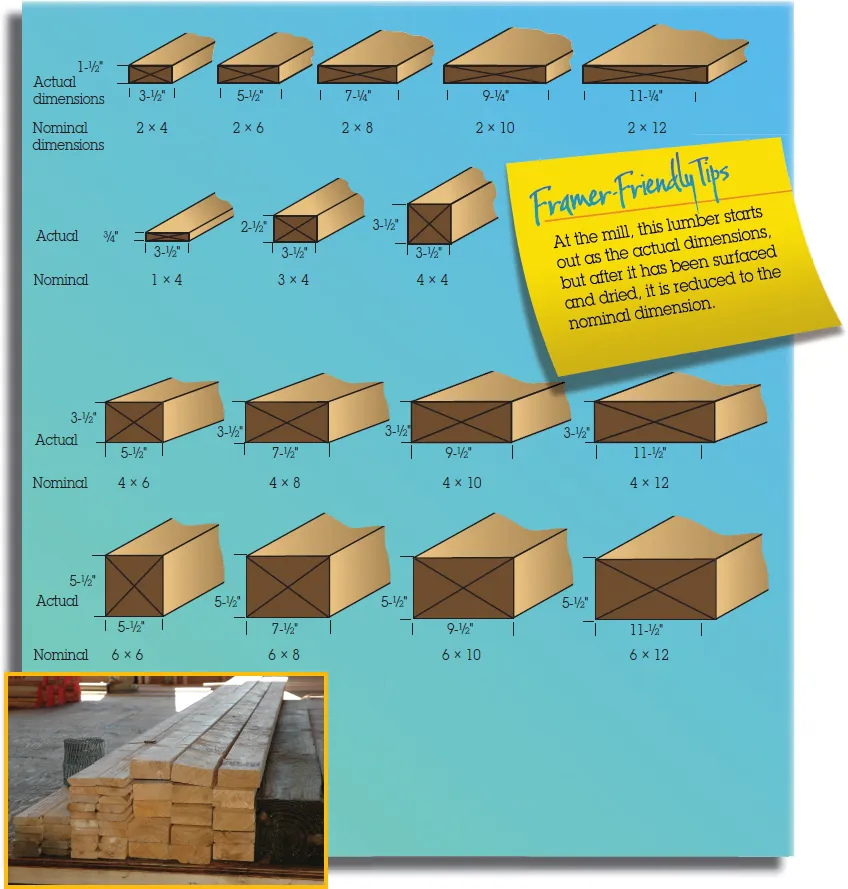
Framing Sheathing
Engineered Panel Products
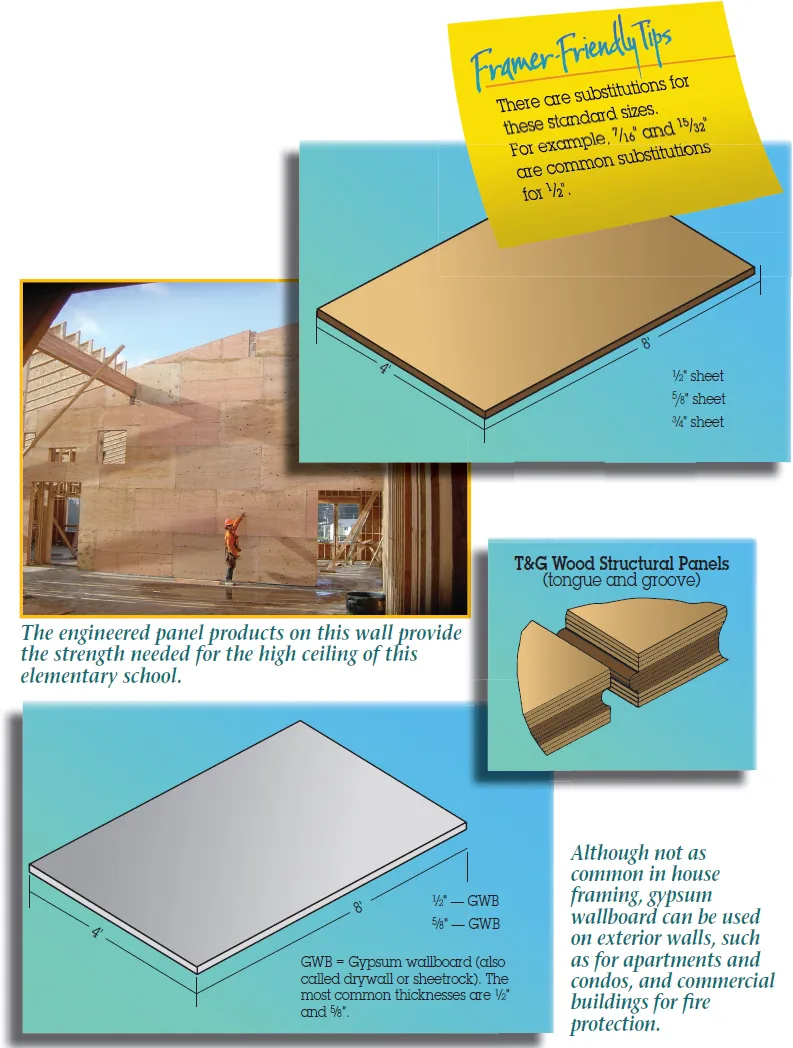
Engineered Wood Products
