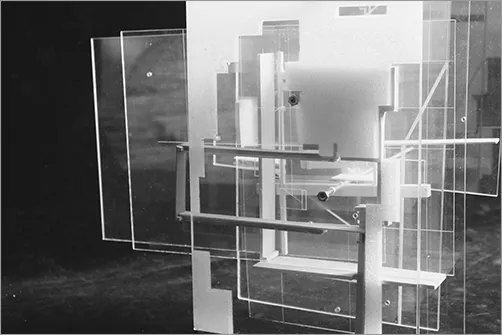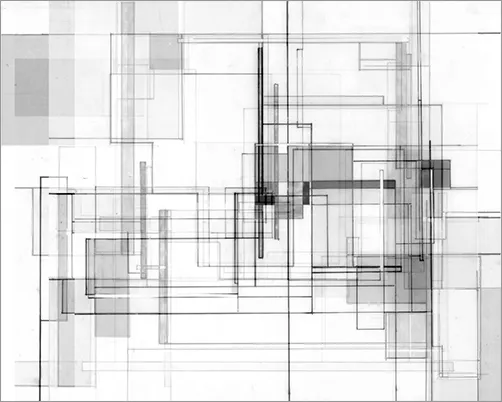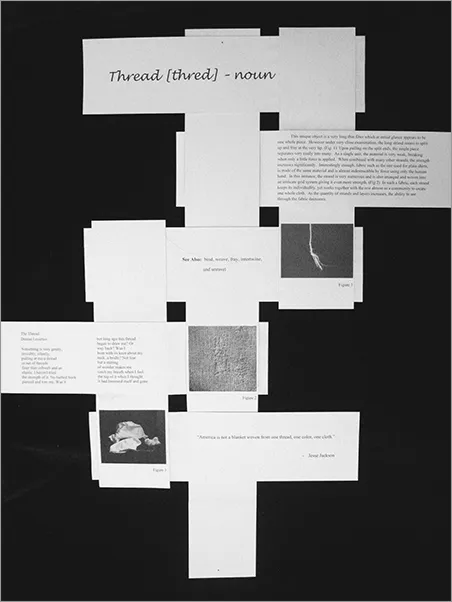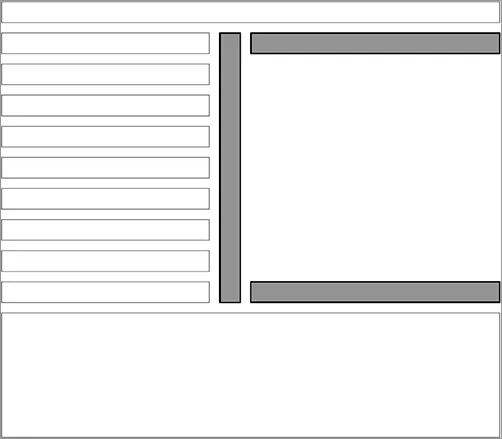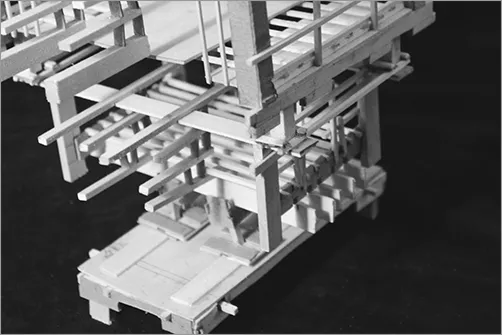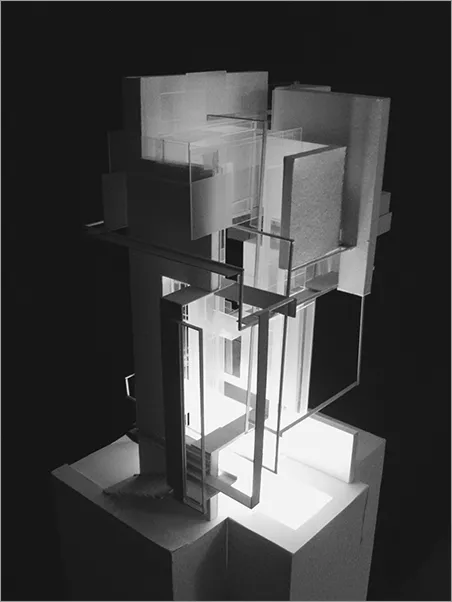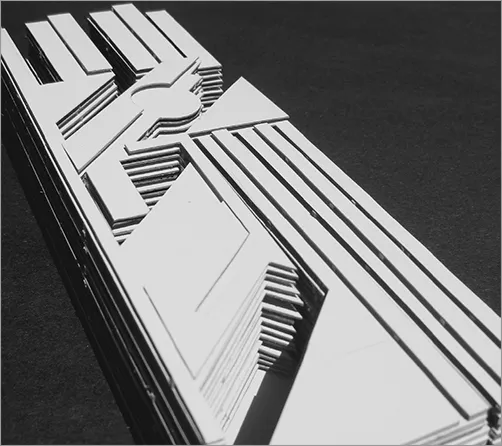![]()
Student: Cari Williams—Critic: James Eckler—Institution: Marywood University
Chapter 1
Terms of Process and Generation
Abstract
To represent a subject in a way that is not pictorial or responsible for documenting its actual existence
Abstraction: An interpretation of a subject based upon a study of particular characteristics
Generative Possibilities in Non-Figural Representation
The drawing was an abstraction of a real subject—in this case, the plan of a building. It didn’t look like the building; it didn’t seem to conform to the image of the building at all. Instead, it revealed how the designer was thinking about the structure. The intention behind its composition seemed to be to study organization or spatial relationships. Abstraction was used to document a process of thought that ultimately led to a new design. Even though a casual observer might not be able to understand it entirely, it was a useful tool for the designer, a tool used to understand the old and to create the new.
The origin of the word abstract is the Latin abstractus, which means “to draw away.” To make something abstract is to represent it in a nonliteral way: to deviate from the actual. Everything that designers produce, from conception to the development of a design, is a form of abstraction. Drawings, models, and diagrams reduce a reality into a representation, and therefore an abstraction.
How can design benefit from representation that moves away from actuality? Since each stage of a design process is an investigation that tests possibilities of space and form against a generating idea, abstraction is a means for defining the scope of the study. For instance, abstraction might be used to focus the study on one particular idea, composition, or set of relationships; it may be used to spotlight typology, configuration, or function, or to define a language for representing any of the above. It is a method that has the potential to exclude superfluous information so that the subject of study is not diluted in the information that is gained. As a method, it is able to frame a process of thought in a way that facilitates iteration. It is a way of simplifying complex information sets, or focusing a study on information of particular relevance.
Through abstraction, a designer might be able to recognize possibilities that were previously not considered. Those discoveries drive subsequent investigations, which is the foundation of an iterative design process. When a representation is not abstract—that is, when it is figural—capturing the reality of the subject becomes a goal unto itself. That finality has the potential to limit discovery and undermine the iterative process.
Additive
A strategy of making characterized by accumulation
Generative Possibilities in Accumulation
Faced with a challenging and complex integration of spaces, each holding a different event, the student decided to employ an additive strategy for making. She did this in order to definitively articulate each space without changing the tectonic language that she had established earlier in the design. She continued to accumulate elements that defined each space and the joints between them until the density of components became confusing. Spaces began to lose their distinction, and the assembly of parts began to lose its rationale. At that point she began a subtractive process to edit the design. Her goal was to discover that perfect moment when the accumulation of components allowed each space to be distinct but still an integral part of the larger spatial composition.
Addition is a simple process that allows a designer to quickly iterate a design through intuitive decision making. As more and more objects accumulate, it becomes possible for progressively more ideas to be generated. This strategy for iteration fosters discovery; however, using it, the designer may become preoccupied with the forms that define a space, rather than the space itself. In that instance additive making is gratuitous and possibly a distraction from the primary design objective. It shifts the focus of the design process away from making spaces and toward a preoccupation with craft and objects.
In what ways might this, as a method, propel a design into another level of resolution, or begin the next iterative step? As a preliminary design technique, it could be employed to discern variations in spatial composition as described in the narrative. Or it could be used to develop a tectonic language for the communication of spatial information that can be employed in future iterations of a design. In addition to this strategy for making through accumulation, it can also describe a strategy for making at a smaller scale. Individual components or elements to be layered or built up can be developed through additive techniques. This contrasts with the subtractive carving of large pieces to create individual components. The additive and the subtractive speak to the difference between the tectonic and stereotomic methods for crafting.
Analysis
The process of separating a complex subject into constituent parts so that each part can be studied independently
Generative Possibilities in Investigation and Inquiry
An architect has just received a project about which he is very excited. A couple who purchased an older, historic house has asked him to design an addition that preserves the character of the original structure.
Before design can begin, an extensive study of the existing conditions has to take place. The architect begins by analyzing the site, breaking it up into several categories of study: dimension and topography, existing site features, adjacent buildings, and public access. The addition will have to respond to the existing spatial composition of the house, so he analyzes circulation, program, and degrees of privacy. The new addition also has to respond efficiently to the environment, so he analyzes it in relations to daylight, solar orientation, and climate. All of these studies enable him to conceive of a design strategy through synthesis. The product of that synthesis is a single diagram that incorporates the information gained from each individual study into a spatial composition. He uses that diagram to develop the first set of process drawings and models.
Analysis is a type of abstraction in which a designer is able to isolate pieces of information from a more complex set of issues. Those isolated parts can then be more effectively studied. The primary goal of analysis is to generate information of something particular. How is the process of analysis generative? How does it generate information? How does it generate design?
Documentation is often confused with analysis. One might note the direction of the wind across a site; that is documentation. But studying the impact that wind might have on a design is analysis. Similarly, mapping the program in a building is not in itself an analysis because there is no study or generation of knowledg...

