
- English
- ePUB (mobile friendly)
- Available on iOS & Android
Design Drawing
About this book
THE CLASSIC GUIDE TO DRAWING FOR DESIGNERS, REVISED AND UPDATED TO INCLUDE CURRENT DIGITAL-DRAWING TECHNIQUES
Hand drawing is an integral part of the design process and central to the architecture profession. An architect's precise interpretation and freedom of expression are captured through hand drawing, and it is perhaps the most fundamental skill that the designer must develop in order to communicate thoughts and ideas effectively. In his distinctive style, world-renowned author Francis D. K. Ching presents Design Drawing, Third Edition, the classic guide to hand drawing that clearly demonstrates how to use drawing as a practical tool for formulating and working through design problems. While digital tools continue to evolve, this Third Edition includes new illustrations and information on the latest digital-drawing techniques.
Design Drawing, Third Edition covers the basics of drawing, including line, shape, tone, and space. Guiding the reader step-by-step through the entire drawing process, this Third Edition also examines different types of drawing techniques such as multiview, paraline, and perspective drawings—and reveals how the application of these techniques creates remarkable results. In addition, Design Drawing, Third Edition:
- Features over 1, 500 hand drawings—stunning illustrations in the author's signature style that reinforce the concepts and lessons of each chapter
- Offers new exercises and illustrative examples that range in complexity
- Presents all-new digital drawing topics, such as hybrid floor plans, digital models and fabrication, and hand-to-digital fluency
- Includes access to a new website featuring videos of the author demonstrating freehand techniques in a step-by-step manner in the studio and on location
- Includes access to a brand new website (Francis Ching (wiley.com)) featuring videos of the author demonstrating freehand techniques in a step-by-step manner in studio and on location. Readers will gain a greater appreciation of the techniques presented in the book through the power of animation, video, and 3D models
Written and illustrated for professional architects, designers, fine artists, illustrators, instructors and students, Design Drawing, Third Edition is an all-in-one package and effective tool that clearly demonstrates drawing concepts and techniques in a visually stimulating format that outshines other works in the field.
Tools to learn more effectively

Saving Books

Keyword Search

Annotating Text

Listen to it instead
Information
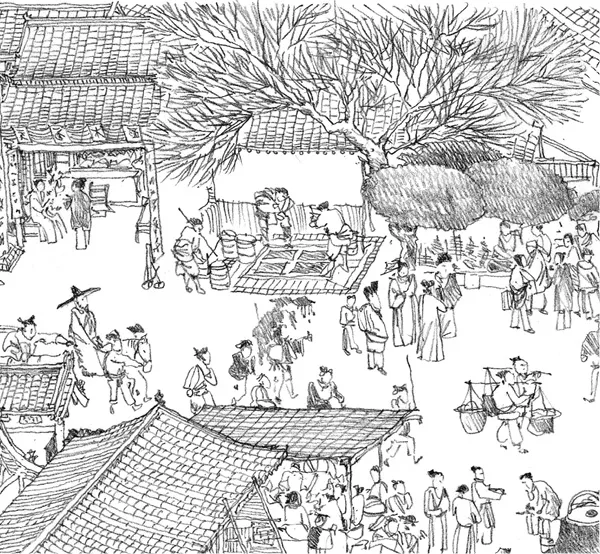
Drawing Systems
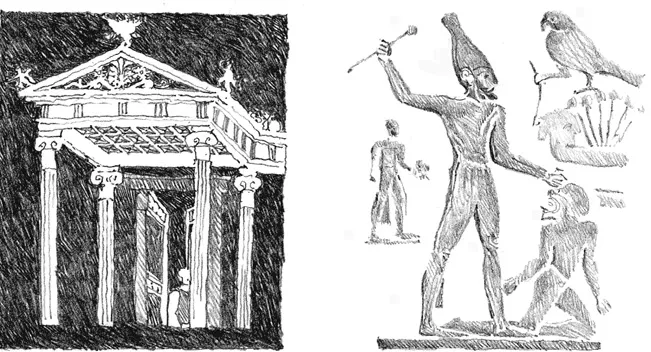
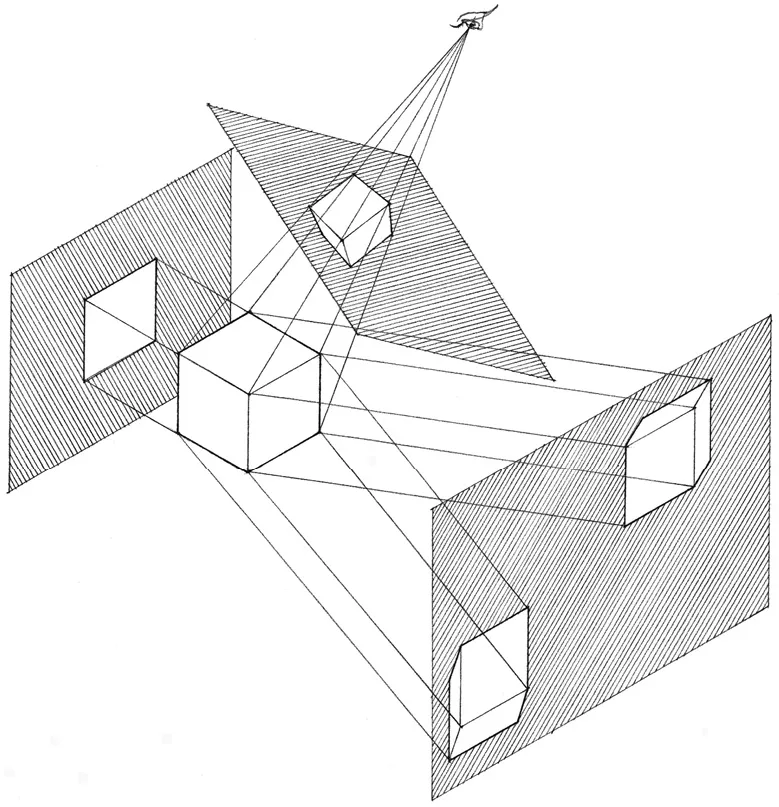
5
Pictorial Systems
PICTORIAL SYSTEMS
Projection System
Orthographic Projection
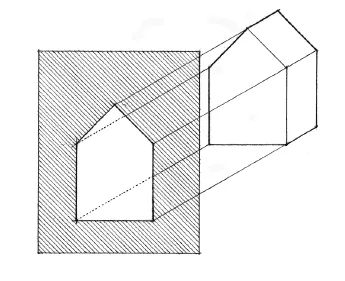
Oblique Projection
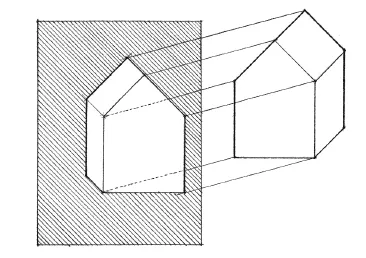
Perspective Projection
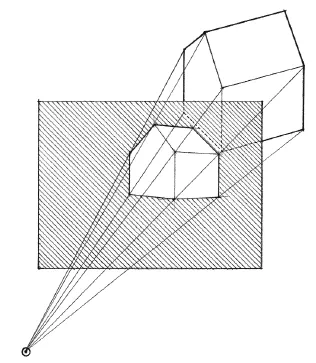
PICTORIAL OVERVIEW
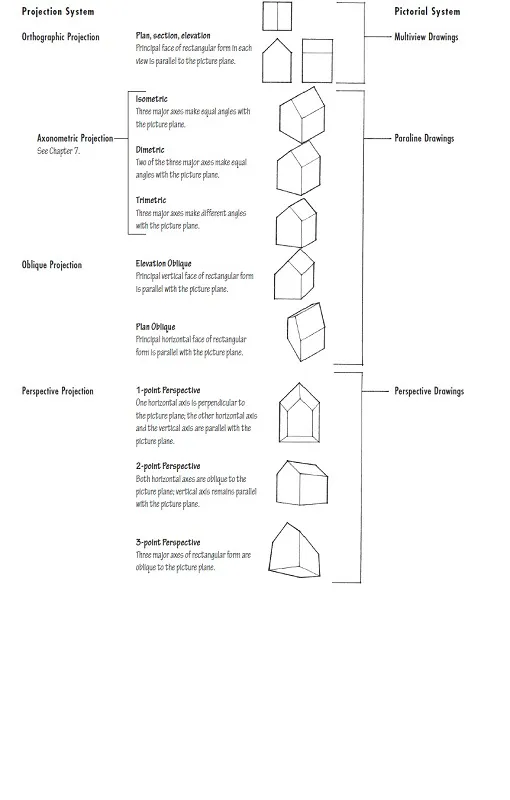
DRAWING SCALE
Table of contents
- Cover
- Acknowledgments
- Preface to the Third Edition
- Preface
- Introduction
- Drawing from Observation
- Drawing Systems
- Drawing from the Imagination
- Index
- End User License Agreement
Frequently asked questions
- Essential is ideal for learners and professionals who enjoy exploring a wide range of subjects. Access the Essential Library with 800,000+ trusted titles and best-sellers across business, personal growth, and the humanities. Includes unlimited reading time and Standard Read Aloud voice.
- Complete: Perfect for advanced learners and researchers needing full, unrestricted access. Unlock 1.4M+ books across hundreds of subjects, including academic and specialized titles. The Complete Plan also includes advanced features like Premium Read Aloud and Research Assistant.
Please note we cannot support devices running on iOS 13 and Android 7 or earlier. Learn more about using the app