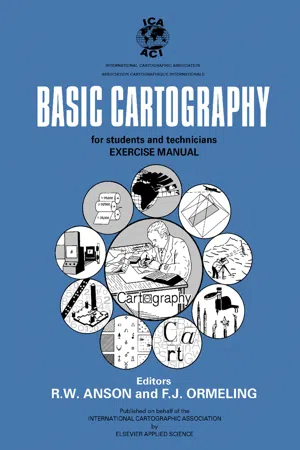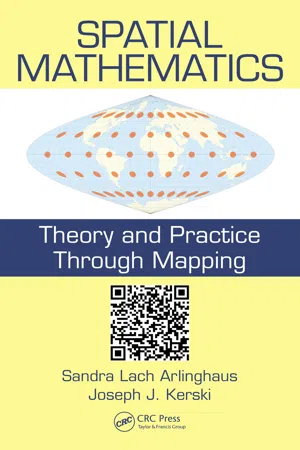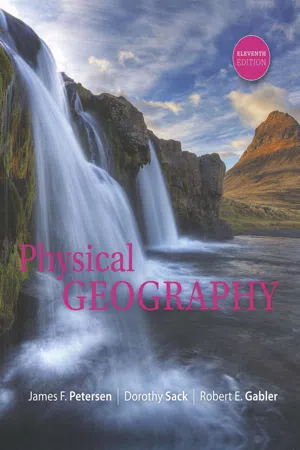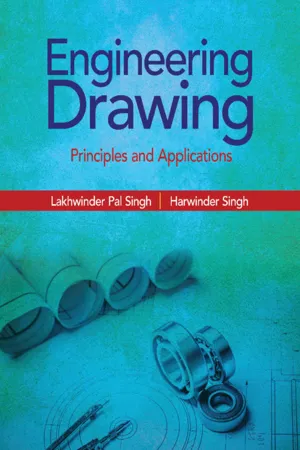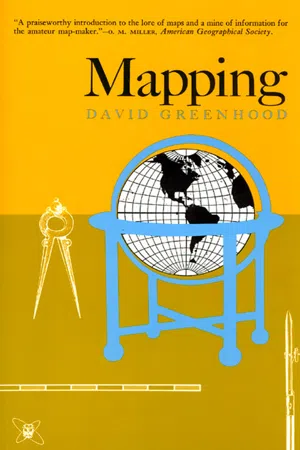Mathematics
Scale Drawings and Maps
Scale drawings and maps are representations of real-life objects or places in a smaller or larger size. They maintain the proportions and measurements of the original object or place, allowing for accurate representation. The scale of a drawing or map indicates the ratio between the measurements on the drawing and the actual measurements, enabling accurate interpretation and measurement.
Written by Perlego with AI-assistance
Related key terms
1 of 5
10 Key excerpts on "Scale Drawings and Maps"
- eBook - ePub
Mapping It Out
Expository Cartography for the Humanities and Social Sciences
- Mark Monmonier(Author)
- 2015(Publication Date)
- University of Chicago Press(Publisher)
Scale, Perspective, and Generalization MAPS ARE SCALE MODELS OF REALITY. THAT IS, THE map almost always is smaller than the space it represents. I say “almost” because the graphic representations of subatomic particles and chromosomes drawn by nuclear physicists and geneticists are indeed maps, in the broad sense of using visible marks to portray relative positions. At the other end of the spectrum of map scales are the astronomer’s star charts, which represent the space-time relationships of an expanding universe. Like the microscope and the telescope, the geographic map can be an instrument of observation and discovery. And like genetic maps and galactic maps, geographic maps model the sizes, distances, and relative locations of phenomena we believe are real. By allowing us to discover or impose structure, these cartographic models promote both understanding and communication. As a graphic interface between reality and the mind, the map presents a selective view of reality—selective in the space it portrays, the viewpoint it offers, the objects it includes, and the symbols it uses to represent these objects. The map author must must make choices in three main elements of this graphic interface: scale, projection, and symbolization. Scale refers to the degree of reduction and is commonly stated as a ratio of distance on the map to distance on the ground. Because the scale of most maps is in the range between 1:5,000 and 1:500,000,000, cartographic models require considerably more generalization and abstraction than, say, a model railroad, with a scale between 1:48 and 1:220. Projection refers to the mathematical transformation that assigns objects on a curved, three-dimensional surface to locations on a flat, two-dimensional plane. Map projection tends to distort scale, distance, and area, and the projection chosen can either serve or thwart the map author’s goals - eBook - ePub
Mapping
Ways of Representing the World
- Daniel Dorling, David Fairbairn(Authors)
- 2013(Publication Date)
- Routledge(Publisher)
Chapter 2The shape and content of maps
Maps and their scale
The history of cartography reveals the continuity of people’s attempts to bring order to their ‘reality’ by setting down their world-view in map form. Map products vary enormously, but they all share the distinction of being spatial descriptions of the world or part of it. Fundamental to such representations are a reliance on scale to bring the world-view to manageable proportions, a consideration of map projection to ensure that the irregularity of the earth’s surface can be precisely addressed on a two-dimensional plane, and an appreciation of the relevant contentva portray. This chapter addresses each of these issues.Some maps represent only small portions of the earth’s surface; they portray the landscape, other spatial features and their variation in great detail over a limited tract of space. Such maps are large-scale maps, because the representative fraction , which indicates their scale, is relatively large. Thus, a plan of a local urban park at a scale of 1/500 (1 unit of measurement, e.g. 1 cm, on the map is equivalent to 500 such units of measurement (5 m) on the ground) has a large scale. By contrast, a map representing the entire planet at a scale with representative fraction 1/25 000 000 (1 cm is equivalent to 250 Ian on the ground) is a small-scale map. The boundary between large- and small-scale maps is subject to enormous subjective individual variation such that it cannot be precisely defined. This is of little concern as the terms are comparative, not precise.However, maps that represent the entire earth on one sheet of paper or on one computer screen are certainly small-scale maps. Such images are ubiquitous. The world map has become a motif for organizations ranging from the United Nations to the CNN media network. It is enshrined on the wall of the classroom as an icon of knowledge and it is often presented to students of geography as the symbol which binds the discipline together – brandished on the cover of numerous textbooks, including this one. Outside the classroom it is placed behind the newscaster’s head, on the T-shirt and on the box of eco-friendly washing powder: it is the most widely used image of the 1990s (see Box 2.1 - R W Anson, F J Ormeling(Authors)
- 2013(Publication Date)
- Elsevier(Publisher)
| | ICÄ BASIC CAiTOGRAFHY ^ FOR STUDENTS AND TECHNICIANS DESCRIPTION & GRAPHICS Chapter 2, Exercise No. 1, The map scale The use and meaning of the map scale Description : Pages 36 and 37 of Basic Cartography Manual illustrate the concept of map scale, its calculation, and how in consequence you can discover the relation between re-ality and its representation on a map, and vice versa. In this exercise we shall see how you can get from a known (or given) distance or position on the globe to the exact representation on a particular map. We shall use concrete exercises to do this, but simulta-neously we shall determine what the corresponding real distance is on the earth surface, based on measured map distances. In making these calculations we shall have to take into account possible distortions that are not within usual drawing or measuring precision, and which are the consequence of the projection methods used. This influence will be substantial in maps at a relatively small scale, or when the measured distances are so large that earth curvature becomes important. In practice this is the case from about only 1,000 kms if the precision is not greater than 0.005 (5%o), or from about 2,000 kms, or even 5,000 kms, if the measured distances have only to be exact to with a tolerance of 1 % , or 5% respectively. Task 1. The 2 graphic scales of figure 2.011 (page 37 of the Basic Cartography Manual), refer to a numerical scale value. What is this value? Is it the same for both linear (bar) scales? Use the formulae on page 36. Bear in mind that the upper scale is non-metric and that a conversion from miles to metres is proba-bly indicated. 2. The map at a scale of 1/500,000 (reproduced over-leaf) represents two towns, A and B. To the north of them is another town C. Plot the position of town C, if you know that its distance from town A is 38 kms and from town Β 42 kms. Use the construction method explained on pages 50 and 51 of the Manual.- eBook - PDF
Spatial Mathematics
Theory and Practice through Mapping
- Sandra Lach Arlinghaus, Joseph J. Kerski(Authors)
- 2013(Publication Date)
- CRC Press(Publisher)
111 Scale Keywords: Map (89), scale (66), dot (47), density (28), area (21) I have a little shadow that goes in and out with me, And what can be the use of him is more than I can see. … The funniest thing about him is the way he likes to grow— Not at all like proper children, which is always very slow; For he sometimes shoots up taller like an India-rubber ball, And he sometimes gets so little that there’s none of him at all. Robert Louis Stevenson 5 112 Spatial Mathematics 5.1 Introduction The scale of a map represents the ratio of the distance between two points on a map to the corresponding distance on the surface of the Earth. Map Scale is Map Distance divided by Ground Distance. Suppose one inch on the map represents one mile on the surface of the Earth. There are a several common ways to express this idea. Verbal Scale simply states the relationship as: “One inch represents one mile.” A Bar Scale shows graphically the relationship between the map distance and the surface distance, and is typically used to visualize distances on a map. Finally, map scale may be represented as a numerical ratio, called a Representative Fraction (RF), which is free from units. If, for example, RF = 1/24,000, then one meter on the map represents 24,000 meters on the surface of the Earth. Or, one foot on the map represents 24,000 feet on the surface of the Earth. It is convenient to capture the idea using notation such as 1:24,000, 1:63,360 (which is a scale of one inch to one mile), or 1:1,000,000. Consider the difference in the following maps: Figure 5.1a (RF 1:24,000) shows a view of part of Chesapeake Bay; Figure 5.1b (RF 1:100,000) shows more of the bay, and Figure 5.1c (RF 1:250,000) shows more yet. Topographic maps of the United States are most often produced, by the United States Figure 5.1 (a) 1:24,000. (b) 1:100,000. (c) 1:250,000. Scale change displayed. Each cell depicts the area shown by maps at each scale indicated. - eBook - PDF
- D.H. Maling(Author)
- 2013(Publication Date)
- Pergamon(Publisher)
We assume that generating globe is an exact replica of the earth but at the scale indicated by (5.06). We call this the principal scale and therefore can define it as: * the scale of a reduced or generating globe representing the sphere or spheroid defined by the fractional relation of their respective radii. The concept of a generating globe of known principal scale is extremely useful in the discussion which follows. Since a map is a small-scale representation of the whole or part of the surface of the earth we are In the everyday meaning of the word, scale may be defined as: * the ratio of distance on a map, globe or vertical section to the actual distances they represent. Expressed geometrically, if the map distance is A'B corresponding to the ground distance AB, the scale of the map is the fraction A'B'jAB, expressed as a fraction whose numerator is 1. Thus, if 40 mm on the map corresponds to 1 km on the ground, A'B' = 40 and AB = 1000 X 1000 = 1 000000 (to bring AB into the same units as A'B') and the scale 40/1 000000 may be described by the representative fraction 1/25000. Mathematics of map projections 83 Introduction to the concepts of distortion At the manageable dimensions of a generating globe it is easy to dem-onstrate that the curved surface of a sphere cannot be fitted to a plane. This fundamental principle can be verified easily by anyone who experi-ments with a globe, beach ball or similar smooth surface. If we attempt to fit a small piece of paper-a postage stamp, for example-to the surface of a large beach ball, it is possible to make it adhere without creating any wrinkles or tears in the paper. This is because the piece of paper is small compared with the ball and the deformation of the plane which is needed to make the two surfaces fit is less than can be accommodated by the elasticity of the paper. - No longer available |Learn more
- James Petersen, Dorothy Sack, Robert Gabler(Authors)
- 2016(Publication Date)
- Cengage Learning EMEA(Publisher)
This is particularly useful because maps can be reproduced or presented easily in a reduced or enlarged scale using computers or photocopiers. The map and the graphic scale, however, must be enlarged or reduced together (the same amount) for the graphic scale to be applicable. Given the ease of reproduction and changes in the size of maps that exists today, it is best to check stated or repre- sentative fraction scales against the graphic scale, before making any important mea- surements from a map that is not in its original size. A representative fraction (RF) scale is a ratio between a unit of distance on the map to the distance that unit represents in reality (expressed in the same units). Because a ratio is also a fraction, the units of measure, being the same in the numerator and denominator, cancel each other out. An RF scale is therefore free of Scale Obviously, maps depict features smaller than they actually are. If the map is used for measuring sizes or distances, or if the size of the area represented might be unclear to the map user, it is essential to know the map scale (● Fig. 2.24). A map scale is an expression of the relationship between a distance on the ground and the same distance as it appears on the map. Knowing the map scale is essential for measuring distances and for determining areas. Map scales can be conveyed in three basic ways: verbal, graphic (or bar), and representative fraction. A verbal scale is a statement on the map that indicates, for example, “1 centimeter to 100 kilometers” (1 cm represents 100 km) or “1 inch to 1 mile” (1 in. on the map represents 1 mi on the ground). Stating a verbal scale tends to be how most of us would refer to a map scale in conversation. A verbal scale, however, will no longer be correct if the original map is reduced or enlarged. When stating a verbal scale, it is acceptable to use different map units (centimeters, inches) to represent another measure of true length it represents (kilometers, miles). - eBook - PDF
- James Petersen, Dorothy Sack, Robert Gabler, , James Petersen, Dorothy Sack, Robert Gabler(Authors)
- 2014(Publication Date)
- Cengage Learning EMEA(Publisher)
A graphic scale or bar scale is used for making distance measurements on a map. Graphic scales are graduated lines (or bars) marked with map distances that are proportional to dis-tances on the Earth. To use a graphic scale, take a straight edge of a piece of paper, and mark the distance between any two points on the map. Then use the graphic scale to find the equivalent distance on Earth’s surface. Graphic scales have two major advantages: 1. It is easy to determine distances on the map, because the graphic scale can be used like a ruler to make measurements. 2. Graphic scales are applicable even if the map is reduced or enlarged, because the scale (on the map) also changes proportionally in size. The map and the graphic scale, however, must be enlarged or reduced together (the same amount) for the graphic scale to be accurate. Direction The orientation and geometry of the geographic grid give us an indication of direction because parallels of lati-tude are east–west lines and meridians of longitude run directly north–south. Many maps have an arrow pointing to north as displayed on the map. A north arrow may indicate either true north or magnetic north , or two north arrows may be given, one for true (geographic) north and one for magnetic north. Earth has a magnetic field that makes the planet act like a giant bar magnet, with magnetic north and south poles, each with opposite charges. Although the magnetic poles shift posi-tion slightly over time, they are located in the Arctic and Ant-arctic regions and do not coincide with the geographic poles. A compass needle points toward the magnetic north pole, not the geographic north pole. If we know the magnetic declina-tion , the angular difference between magnetic north and true geographic north, we can compensate for this difference the margins) are intended to facilitate using the map. Among these items are the map title, date, legend, scale, and direction. - eBook - PDF
Mathematical Literacy NQF2 SB
TVET FIRST
- K van Niekerk O Roberts(Author)
- 2017(Publication Date)
- Macmillan(Publisher)
This view shows how the building will be divided up. It shows where the walls, the doors, the windows, the toilets, the kitchen, etc. will be. A solid wall A sliding door A wall that does not reach the ceiling A window in a wall A door, indicating which way it opens A sink unit A bath A basin A toilet Scale A map or plan represents an area that is much larger than the image on the piece of paper. The scale of the map shows the relationship between the size of the image and the actual size. Scale is often written as a ratio, for example: 1 : 100 length of a line on image : actual length of line No measurement units are given in the ratio, because any unit can be used as long as it is the same unit on both sides of the colon. We usually use centimetres to interpret scale on maps and plans, as this is a convenient unit for drawings. So a ratio of 1 : 100 means that one centimetre on a plan represents 100 cm in real life. (Remember that 100 cm = 1 metre.) For example, if the scale is 1 : 100, a line of 2 cm represents 2 cm × 100 = 200 cm = 2 m in real life. For a scale of 1 : 50; a line of 3 cm represents 3 × 50 = 150 cm = 1,5 m in real life. You might also see bar scales on maps and plans. Bar scales make it easy to estimate the distance between two points on a map. 139 Module 7 Using maps, plans and diagrams to solve problems Here are some examples of different kinds of bar scales: 0 1 2 3 4 5m Scale bar 0 2 4 6 km We use different scales for different purposes. House and room plans often have scales of 1 : 50 or 1 : 100. We use much bigger scales to show larger areas. This picture shows you how a bigger scale makes the plan or map smaller. In this living room plan, the length measures 6 cm when the scale is 1 : 100. This means that the length in real life is 6 cm × 100 = 600 cm = 6 m. Using the scale of 1 : 200, the measurement is 3 cm. 3 cm × 200 = 600 cm = 6 m. The width of the living room measures 4 cm on the plan. - eBook - PDF
Engineering Drawing
Principles and Applications
- Lakhwinder Pal Singh, Harwinder Singh(Authors)
- 2021(Publication Date)
- Cambridge University Press(Publisher)
6.1 Introduction It is always preferable to make the linear dimensions on a drawing the same size as the corresponding real dimensions of the object drawn. However, the drawing of a very big object, like a diesel engine, should be made considerably smaller than the object, whereas details of small precision instruments, watches, etc., are generally made larger than their real size. Objects large and small have to be drawn in such a way that the drawing can be read and handled conveniently. Thus if the linear dimensions of an object have to be enlarged or reduced, for drawing purposes, we need to use scales which enable us to enlarge (enlarging scale) or reduce (reducing scale) linear dimensions with uniformity. If the actual linear measurements of an object are shown in a drawing, the scale is called a full scale. The term ‘scale’ is defined as the ratio of linear dimension of an element of an object as represented in the original drawing to the real linear dimension of the same element of the object itself. All drawings should be drawn to scale and the scale used has to be stated on the drawing. The complete designation of a scale shall consist of the word SCALE, followed by the indication of its ratio, as follows SCALE 1 : 1 For Full Size SCALE X : 1 For Enlarging Scales, X > 1 SCALE 1 : X For Reducing Scales, X > 1 As discussed above, different scales are used for convenience and specific purposes. The recommended scales for use on technical drawings are specified in the Table 6.1 [SP : 46 (1988)]. Chapter 6 Scales ENGINEERING DRAWING 68 Table 6.1 Recommended scales [SP : 46 (1988)] S. No. Category Recommended Scales 1. Reducing Scales 1:2 1:5 1:10 1:20 1:50 1:100 1:200 1:500 1:1000 1:2000 1:5000 1:10000 2. Enlarging Scales 50:1 20:1 10:1 5:1 2:1 -- 3. Full Size Scales 1:1 6.2 Representative Fraction or Scale Factor The ratio of the drawing to the object is called the representative fraction, abbreviated as RF. - eBook - PDF
- David Greenhood(Author)
- 2018(Publication Date)
- University of Chicago Press(Publisher)
J JMiUi Large scale RF 1:21,120. 3 full inches to the mile. Extent of region shown: 1 mi. (In the upper maps apply the graphic scale, and see area covered on them by lower map) 47 DISTANCE Put a magnifying glass upon a small-scale map and just as you magnify its detail you en-large its scale; to the same mathematical ex-tent. Large scale means LARGE DETAIL Small scale means SMALL DETAIL Big frog in a little pond. Large scale Little fellow in a wide, wide world. Small scale. or, RF 1:10,000 Large scale RF 1:10,000,000 Small scale If a cartographer increases the size of a map so as to increase the scale, he may or he may not increase the amount of space for its content. A wall map of Europe may be so large that it will contain small political sub-divisions—such as the departments of France —most of the minor streams, most of the small towns, etc. Even though these details will be drawn to scale in this large-scale map, they will probably have to be so small that you will have to stand as close to the map to read it as you are to this page. On the other hand, he may draw a map for a school room or lecture hall to be read at distances of many feet. Such a map will not have much content. Only large features, such as mountain ranges and main rivers will be shown. The very letters of the names will have to be so big that they will occupy the space used by the detail in the other map. The way in which a map is to be used de-termines its character as much as does its subject. That is why its subject is not enough for its title. Its use and scale and subject are all necessary parts of its full name. A M A P IS K N O W N BY I T S S C A L E Scale is so important in maps that it is a key to their classification. If you are buying a map without first seeing it, you can judge its use-fulness to you beforehand by knowing its scale. Knowing its scale, you know almost what kind of map it will be. Maps of a scale of 1:1,000,000 and smaller are usually atlas maps.
Index pages curate the most relevant extracts from our library of academic textbooks. They’ve been created using an in-house natural language model (NLM), each adding context and meaning to key research topics.


